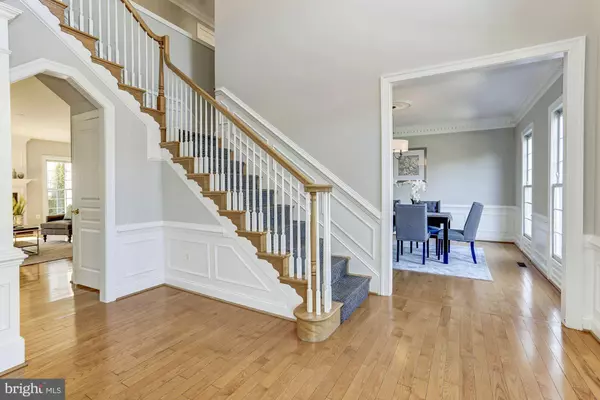$1,071,700
$1,150,000
6.8%For more information regarding the value of a property, please contact us for a free consultation.
110 PRETTYMAN DR Rockville, MD 20850
5 Beds
8 Baths
5,922 SqFt
Key Details
Sold Price $1,071,700
Property Type Single Family Home
Sub Type Detached
Listing Status Sold
Purchase Type For Sale
Square Footage 5,922 sqft
Price per Sqft $180
Subdivision Fallsgrove
MLS Listing ID MDMC696016
Sold Date 11/13/20
Style Colonial
Bedrooms 5
Full Baths 6
Half Baths 2
HOA Fees $83/qua
HOA Y/N Y
Abv Grd Liv Area 4,022
Originating Board BRIGHT
Year Built 2002
Annual Tax Amount $13,665
Tax Year 2020
Lot Size 10,176 Sqft
Acres 0.23
Property Description
Gorgeous, light, bright, and move-in ready. You'll love the open floor plan and flexible spaces!This Fallsgrove home's main level includes a formal living room, dining room, gourmet kitchen with breakfast/sunroom, large family room with fireplace, and a tucked-away library/office.The second level has 5 bedrooms and 4 bathrooms. The luxurious owner's suite has a spa-like bath and a huge walk-in closet. The basement is fully finished and will surprise you with more open space, including an exercise area with gym flooring, two bonus rooms, and a kitchenette. This house is freshly painted and is ready for you! If you need some work from home office spaces, this home has them! Copy and Paste this link for a 3D Virtual Tour: https://my.matterport.com/show/?m=bc36tk98YJo
Location
State MD
County Montgomery
Zoning RS
Rooms
Other Rooms Living Room, Dining Room, Kitchen, Family Room, Den, Library, Breakfast Room, Exercise Room, Laundry, Other, Bathroom 1, Full Bath, Half Bath
Basement Fully Finished, Heated, Improved
Interior
Interior Features Kitchen - Gourmet, Kitchen - Island, Kitchen - Table Space, Kitchenette, Laundry Chute, Primary Bath(s), Pantry, Recessed Lighting, Wainscotting, Walk-in Closet(s), Wood Floors, 2nd Kitchen, Breakfast Area, Built-Ins, Chair Railings, Crown Moldings, Dining Area, Double/Dual Staircase, Family Room Off Kitchen, Floor Plan - Open, Formal/Separate Dining Room, Kitchen - Eat-In
Hot Water Natural Gas
Heating Forced Air, Central, Programmable Thermostat
Cooling Central A/C
Flooring Hardwood
Fireplaces Number 1
Equipment Built-In Microwave, Built-In Range, Cooktop, Dishwasher, Disposal, Dryer, Exhaust Fan, Freezer, Icemaker, Microwave, Oven - Double, Oven - Wall, Range Hood, Refrigerator, Stainless Steel Appliances, Washer, Water Heater
Appliance Built-In Microwave, Built-In Range, Cooktop, Dishwasher, Disposal, Dryer, Exhaust Fan, Freezer, Icemaker, Microwave, Oven - Double, Oven - Wall, Range Hood, Refrigerator, Stainless Steel Appliances, Washer, Water Heater
Heat Source Natural Gas
Laundry Has Laundry, Main Floor
Exterior
Exterior Feature Patio(s)
Garage Garage Door Opener, Garage - Front Entry
Garage Spaces 2.0
Fence Fully, Rear, Wood
Amenities Available Club House, Common Grounds, Exercise Room, Jog/Walk Path, Party Room, Picnic Area, Pool - Outdoor, Tot Lots/Playground
Waterfront N
Water Access N
Accessibility None
Porch Patio(s)
Parking Type Driveway, Attached Garage
Attached Garage 2
Total Parking Spaces 2
Garage Y
Building
Lot Description Landscaping
Story 3
Sewer Public Sewer
Water Public
Architectural Style Colonial
Level or Stories 3
Additional Building Above Grade, Below Grade
New Construction N
Schools
School District Montgomery County Public Schools
Others
HOA Fee Include Pool(s),Recreation Facility,Snow Removal
Senior Community No
Tax ID 160403343475
Ownership Fee Simple
SqFt Source Assessor
Security Features Non-Monitored
Special Listing Condition Standard
Read Less
Want to know what your home might be worth? Contact us for a FREE valuation!

Our team is ready to help you sell your home for the highest possible price ASAP

Bought with Deborah K Berger • RE/MAX Metropolitan Realty






