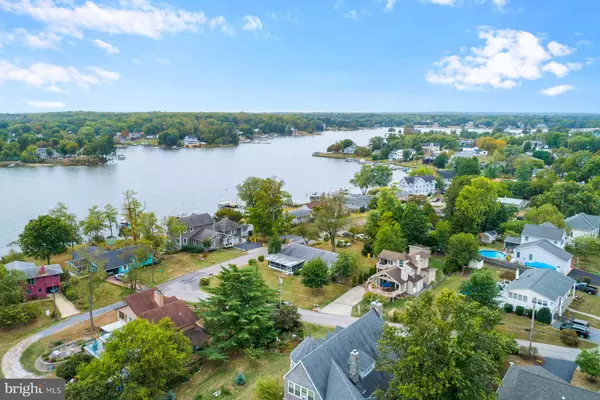$563,000
$599,000
6.0%For more information regarding the value of a property, please contact us for a free consultation.
3730 CARROLL DR Edgewater, MD 21037
3 Beds
3 Baths
1,681 SqFt
Key Details
Sold Price $563,000
Property Type Single Family Home
Sub Type Detached
Listing Status Sold
Purchase Type For Sale
Square Footage 1,681 sqft
Price per Sqft $334
Subdivision Turkey Point
MLS Listing ID MDAA415358
Sold Date 06/17/20
Style Coastal
Bedrooms 3
Full Baths 2
Half Baths 1
HOA Fees $8/ann
HOA Y/N Y
Abv Grd Liv Area 1,681
Originating Board BRIGHT
Year Built 1954
Annual Tax Amount $4,697
Tax Year 2020
Lot Size 7,293 Sqft
Acres 0.17
Property Description
3730 Carroll Drive makes coming home feel like a vacation every day! Enjoy waterfront views on a quiet breezy island, from the beautifully landscaped lot and two different decks overlooking the South River! Situated on Turkey Point, an island surrounded by Selby Bay, the South River and Ramsey Lake off the Chesapeake Bay. This island in Edgewater boasts a new pier, 5 marinas, 3 sandy beaches, a playground and a sports field. This home's unique open floor plan allows for fantastic waterviews throughout the main level via the wall of glass windows and doors. The main level has gleaming hardwood floors and the highest quality finishes. The living room, which includes a stone surround gas fireplace, opens to a gorgeous deck with views of the mouth of the South River and Chesapeake Bay. The modern kitchen, which flows into the dining area, has new appliances and an island for easy food preparation and intimate dining. The dining area has two sets of sliding doors, one leading waterside and one to the private landscaped backyard. The main level master suite offers an en suite bathroom and there are sliding doors that open to the well-maintained and landscaped back yard. The laundry room also can be found on this level. Upstairs, the current owners are using the entire floor as a second master suite. It includes a huge bedroom with vaulted ceilings, windows and a water view balcony to enjoy the sunrise or a view of sailboats drifting along. The current office could easily be a third bedroom, with spacious custom closets. The second floor bathroom has additional storage space. This delightful, coastal style home is great for entertaining. A roomy shed in the rear of the house provides lots of extra storage. Centrally located to all shopping areas, schools and employment centers of Annapolis, Baltimore and Washington, D.C., Fort Meade, NSA, The Naval Academy, and Andrews Air Force Base.
Location
State MD
County Anne Arundel
Zoning R2
Rooms
Other Rooms Living Room, Dining Room, Primary Bedroom, Bedroom 2, Bedroom 3, Kitchen, Foyer, Sun/Florida Room, Bathroom 1, Bathroom 2, Bathroom 3
Main Level Bedrooms 1
Interior
Interior Features Breakfast Area, Ceiling Fan(s), Combination Dining/Living, Combination Kitchen/Dining, Combination Kitchen/Living, Dining Area, Entry Level Bedroom, Floor Plan - Open, Kitchen - Gourmet, Wood Floors
Heating Forced Air
Cooling Central A/C, Ceiling Fan(s)
Fireplaces Number 1
Fireplaces Type Gas/Propane, Stone
Equipment Built-In Microwave, Dishwasher, Dryer, Oven/Range - Gas, Stainless Steel Appliances, Washer, Water Heater
Fireplace Y
Appliance Built-In Microwave, Dishwasher, Dryer, Oven/Range - Gas, Stainless Steel Appliances, Washer, Water Heater
Heat Source Electric
Exterior
Exterior Feature Deck(s), Patio(s), Porch(es), Balcony
Amenities Available Beach, Water/Lake Privileges
Water Access Y
Water Access Desc Fishing Allowed,Canoe/Kayak
View Water, Scenic Vista, River, Panoramic
Accessibility Other
Porch Deck(s), Patio(s), Porch(es), Balcony
Garage N
Building
Lot Description Landscaping, Premium, Private
Story 2
Sewer Public Sewer
Water Well
Architectural Style Coastal
Level or Stories 2
Additional Building Above Grade, Below Grade
New Construction N
Schools
Elementary Schools Mayo
Middle Schools Central
High Schools South River
School District Anne Arundel County Public Schools
Others
Senior Community No
Tax ID 020186305770300
Ownership Fee Simple
SqFt Source Assessor
Special Listing Condition Standard
Read Less
Want to know what your home might be worth? Contact us for a FREE valuation!

Our team is ready to help you sell your home for the highest possible price ASAP

Bought with Jennifer H Bonk • Keller Williams Flagship of Maryland





