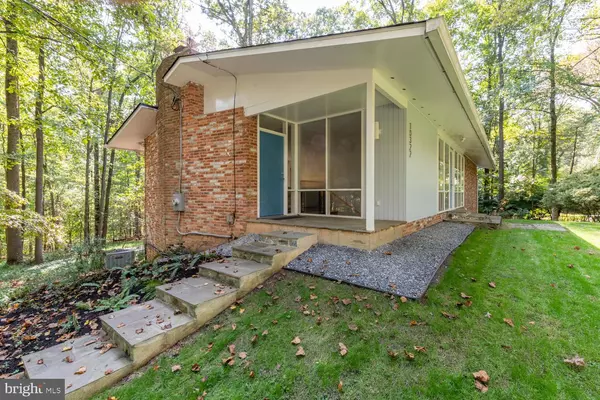$816,000
$810,000
0.7%For more information regarding the value of a property, please contact us for a free consultation.
10322 LLOYD RD Potomac, MD 20854
4 Beds
3 Baths
2,079 SqFt
Key Details
Sold Price $816,000
Property Type Single Family Home
Sub Type Detached
Listing Status Sold
Purchase Type For Sale
Square Footage 2,079 sqft
Price per Sqft $392
Subdivision Hollinridge
MLS Listing ID MDMC693410
Sold Date 03/06/20
Style Contemporary
Bedrooms 4
Full Baths 3
HOA Y/N N
Abv Grd Liv Area 1,392
Originating Board BRIGHT
Year Built 1962
Annual Tax Amount $7,694
Tax Year 2019
Lot Size 1.225 Acres
Acres 1.23
Property Description
Charles Goodman-designed mid-century modern on stunning, private 1.23 acres in Hollinridge backing to Watts Branch Park. 4 bed/3 full bath two-level house with a total of 2,784 square feet. Walls of glass to connect to wooded view. The 1962 design includes Goodman's signature large expanses of glass and distinctive large end-gable chimney with two fireplaces. Updated, period-appropriate kitchen with Kerf cabinets, Modwalls glass-tile backsplash, Quartzite countertops and Kitchen Aid stainless steel appliances, including induction cook top. Renovated upstairs bathrooms, including master with glass enclosed shower, seamless drain and Lenix Shower Panel with bodysprays. Large downstairs walk out den with walls of glass, 4th bedroom/office and large light-filled laundry room. Updated electrical. Goodman, one of the leading residential modernists in Washington, designed the site plan for the neighborhood for a group of developers that included Robert Davenport, who built Hollin Hills.
Location
State MD
County Montgomery
Zoning RE-1
Rooms
Basement Connecting Stairway, Daylight, Full, Fully Finished, Heated, Interior Access, Improved, Windows
Main Level Bedrooms 3
Interior
Interior Features Attic, Combination Dining/Living, Combination Kitchen/Dining, Combination Kitchen/Living, Entry Level Bedroom, Floor Plan - Open, Kitchen - Gourmet, Kitchen - Island, Primary Bath(s), Upgraded Countertops, Wood Floors, Skylight(s), Solar Tube(s), Stall Shower, Tub Shower
Hot Water Electric
Heating Forced Air
Cooling Central A/C
Flooring Hardwood
Fireplaces Number 2
Fireplaces Type Brick
Equipment Dishwasher, Cooktop, Dryer, Exhaust Fan, Oven/Range - Electric, Refrigerator, Stainless Steel Appliances, Washer
Furnishings No
Fireplace Y
Window Features Wood Frame,Skylights
Appliance Dishwasher, Cooktop, Dryer, Exhaust Fan, Oven/Range - Electric, Refrigerator, Stainless Steel Appliances, Washer
Heat Source Oil
Laundry Basement
Exterior
Utilities Available Natural Gas Available
Waterfront N
Water Access N
View Trees/Woods
Roof Type Asphalt
Street Surface Paved
Accessibility None
Garage N
Building
Lot Description Backs - Parkland, Backs to Trees, Partly Wooded, Private, Secluded, Trees/Wooded
Story 2
Foundation Slab
Sewer On Site Septic, Septic Exists
Water Public
Architectural Style Contemporary
Level or Stories 2
Additional Building Above Grade, Below Grade
Structure Type Brick,Dry Wall
New Construction N
Schools
Elementary Schools Wayside
Middle Schools Herbert Hoover
High Schools Winston Churchill
School District Montgomery County Public Schools
Others
Pets Allowed Y
Senior Community No
Tax ID 161000894820
Ownership Fee Simple
SqFt Source Estimated
Horse Property N
Special Listing Condition Standard
Pets Description Cats OK, Dogs OK
Read Less
Want to know what your home might be worth? Contact us for a FREE valuation!

Our team is ready to help you sell your home for the highest possible price ASAP

Bought with Erich W Cabe • Compass






