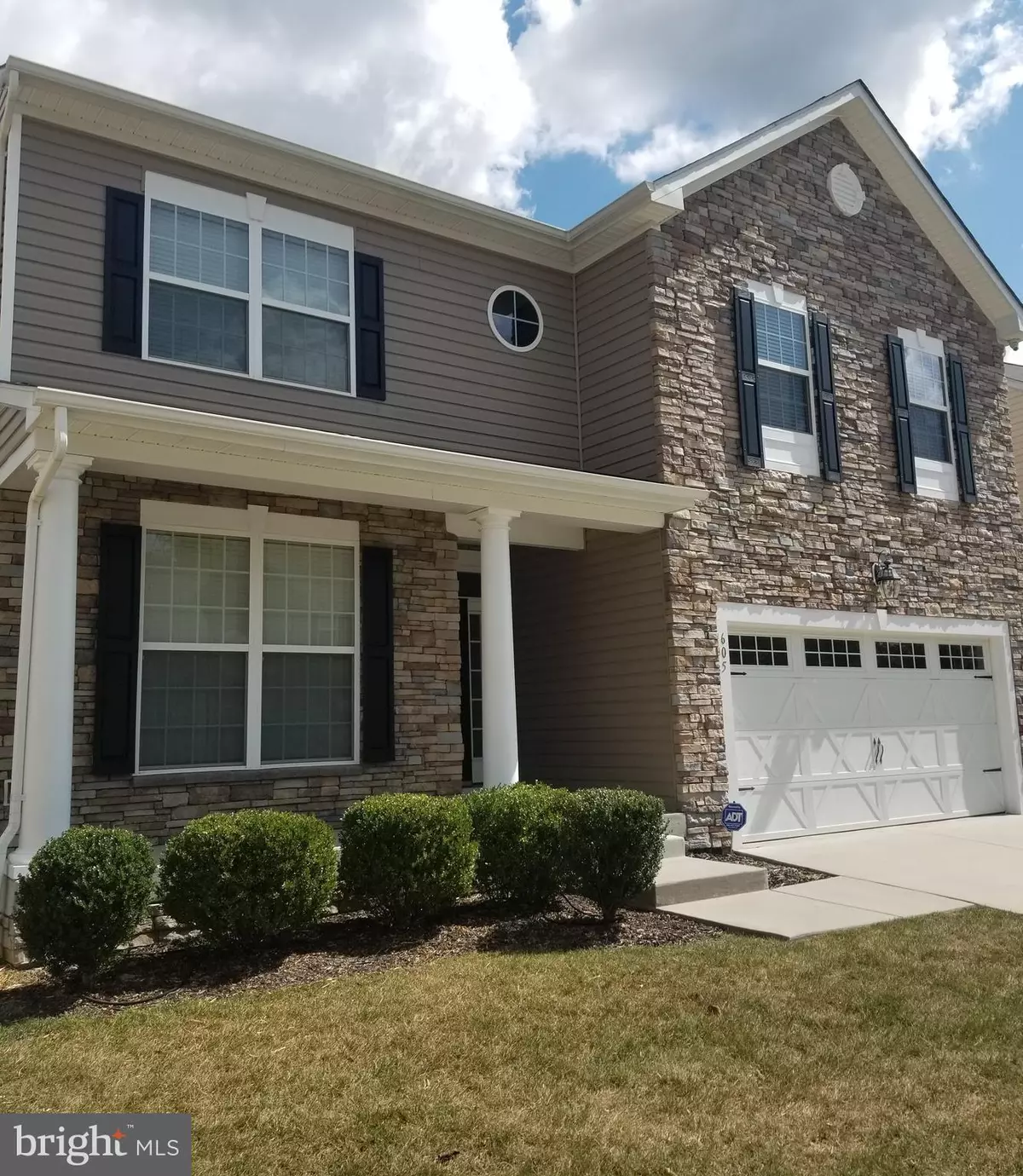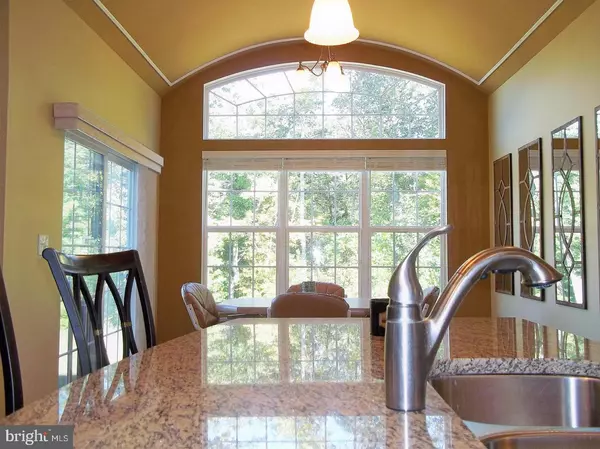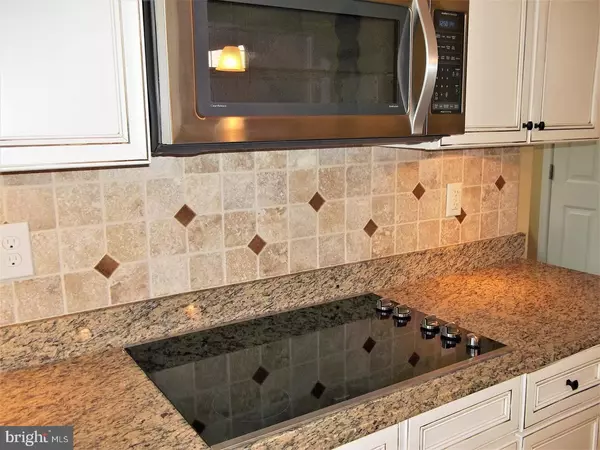$359,900
$349,900
2.9%For more information regarding the value of a property, please contact us for a free consultation.
605 CLAIBORNE RD North East, MD 21901
4 Beds
4 Baths
3,698 SqFt
Key Details
Sold Price $359,900
Property Type Single Family Home
Sub Type Detached
Listing Status Sold
Purchase Type For Sale
Square Footage 3,698 sqft
Price per Sqft $97
Subdivision Charlestown Crossing
MLS Listing ID MDCC166176
Sold Date 01/17/20
Style Colonial
Bedrooms 4
Full Baths 3
Half Baths 1
HOA Fees $64/mo
HOA Y/N Y
Abv Grd Liv Area 2,807
Originating Board BRIGHT
Year Built 2014
Annual Tax Amount $3,796
Tax Year 2018
Lot Size 7,610 Sqft
Acres 0.17
Lot Dimensions x 0.00
Property Description
Every now and then, you come across that perfect home just waiting for your arrival, and this is it. The homeowners chose upgrades that place this property at the top of available homes in the area and is priced well considering the value of options added during construction. The lot location allows privacy backing to woodlands with a beautiful stone front and double concrete driveway. Entering through the foyer, there is a formal Dining Room on the left, a gorgeous oak staircase centering the main floor and coffered ceiling in the Great Room straight ahead. Turn the corner into the Gourmet kitchen to discover maple cabinetry, granite countertops, Stainless Steel appliances and Center island open to a Sunroom surrounded by windows for ample natural light and a view of the woodlands at the rear of the property. The Master Bedroom and Bath are truly a homeowners paradise. Beautiful Barrel Ceiling, 4 piece Master Bath and a HUGE walk in closet to make anyone jealous! In addition to all this wonderfulness, there is a fully finished basement with a full bath to round out the perfect home. The property is equally accessible to both Philadelphia and Baltimore right off of Rt 40 (Pulaski Hwy) and quick access to I-95.
Location
State MD
County Cecil
Zoning SR
Rooms
Other Rooms Dining Room, Primary Bedroom, Bedroom 2, Bedroom 3, Bedroom 4, Kitchen, Family Room, Basement, Sun/Florida Room, Great Room, Laundry, Mud Room
Basement Daylight, Partial, Connecting Stairway, Fully Finished, Outside Entrance, Sump Pump, Space For Rooms, Walkout Stairs
Interior
Interior Features Attic, Breakfast Area, Carpet, Ceiling Fan(s), Chair Railings, Combination Kitchen/Living, Crown Moldings, Dining Area, Family Room Off Kitchen, Floor Plan - Open, Formal/Separate Dining Room, Kitchen - Eat-In, Kitchen - Island, Primary Bath(s), Pantry, Recessed Lighting, Soaking Tub, Stall Shower, Store/Office
Hot Water Propane
Heating Heat Pump(s)
Cooling Central A/C
Flooring Hardwood, Ceramic Tile, Carpet
Fireplaces Number 1
Fireplaces Type Fireplace - Glass Doors, Gas/Propane, Mantel(s), Stone
Equipment Built-In Microwave, Cooktop, Dishwasher, Energy Efficient Appliances, Exhaust Fan, Oven - Wall, Refrigerator, Stainless Steel Appliances, Water Heater
Fireplace Y
Window Features Double Pane,Energy Efficient,Palladian,Screens,Sliding,Storm,Transom
Appliance Built-In Microwave, Cooktop, Dishwasher, Energy Efficient Appliances, Exhaust Fan, Oven - Wall, Refrigerator, Stainless Steel Appliances, Water Heater
Heat Source Propane - Owned
Laundry Upper Floor
Exterior
Parking Features Garage - Front Entry, Additional Storage Area, Garage Door Opener, Inside Access, Oversized
Garage Spaces 2.0
Utilities Available Under Ground
Water Access N
View Pond, Trees/Woods
Roof Type Architectural Shingle
Accessibility None
Attached Garage 2
Total Parking Spaces 2
Garage Y
Building
Lot Description Backs to Trees, Level
Story 3+
Sewer Public Sewer
Water Public
Architectural Style Colonial
Level or Stories 3+
Additional Building Above Grade, Below Grade
Structure Type 2 Story Ceilings,9'+ Ceilings,Cathedral Ceilings,Dry Wall
New Construction N
Schools
Elementary Schools Charlestown
Middle Schools Perryville
High Schools Perryville
School District Cecil County Public Schools
Others
HOA Fee Include Common Area Maintenance,Snow Removal,Trash
Senior Community No
Tax ID 05-138268
Ownership Fee Simple
SqFt Source Assessor
Security Features Exterior Cameras,Monitored,Security System
Special Listing Condition Standard
Read Less
Want to know what your home might be worth? Contact us for a FREE valuation!

Our team is ready to help you sell your home for the highest possible price ASAP

Bought with Kathryn D Rash • Long & Foster Real Estate, Inc.





