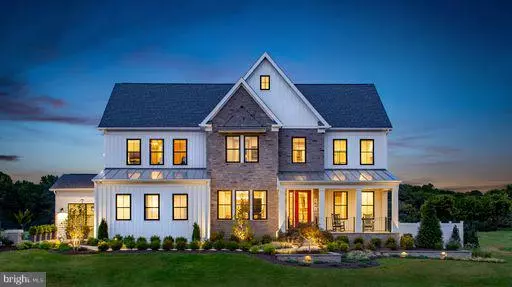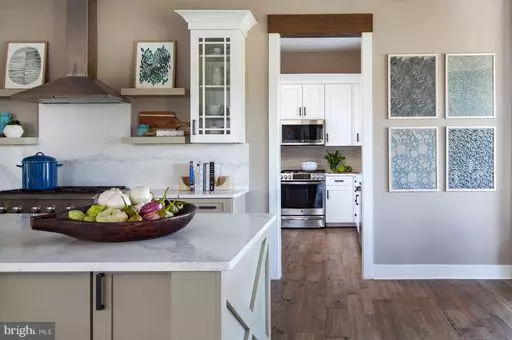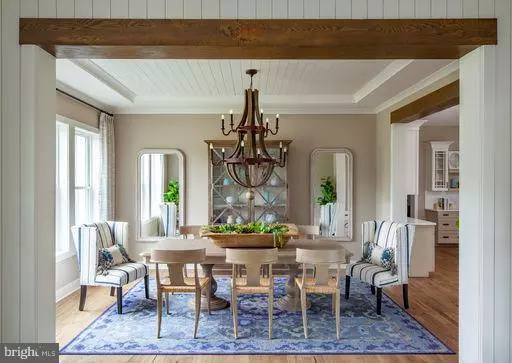$1,325,000
$1,398,999
5.3%For more information regarding the value of a property, please contact us for a free consultation.
1641 GRAND MEADOW DR Gambrills, MD 21054
4 Beds
5 Baths
4,471 SqFt
Key Details
Sold Price $1,325,000
Property Type Single Family Home
Sub Type Detached
Listing Status Sold
Purchase Type For Sale
Square Footage 4,471 sqft
Price per Sqft $296
Subdivision The Ridings At North Branch
MLS Listing ID MDAA420492
Sold Date 10/19/20
Style Farmhouse/National Folk
Bedrooms 4
Full Baths 4
Half Baths 1
HOA Fees $145/mo
HOA Y/N Y
Abv Grd Liv Area 4,471
Originating Board BRIGHT
Year Built 2018
Annual Tax Amount $2,054
Tax Year 2019
Lot Size 0.495 Acres
Acres 0.49
Property Description
Designer Decorated MODEL HOME Move in Ready! Don't miss this amazing opportunity. This one of a kind home offers an exquisite outdoor living retreat- multiple trex decks, firepit, pavilion & water feature. Open concept floorplan highlighting 10FT ceilings with luxurious upgrades throughout. The well-equipped gourmet kitchen highlights a 12ft island, ample counter and cabinet space, sizable walk-in pantry, & bright breakfast area. Bonus prep kitchen perfect for entertaining! Great room with 60 primo fireplace opens with a 12ft pocket door to outdoor living space! Master bedroom is highlighted by a beautiful tray ceiling, huge Walk In Closet and deluxe master bath with dual vanities, large soaking tub, luxurious shower with seat, linen storage, and private water closet. Central to a generous loft, the secondary bedrooms each feature walk in closets, two with shared Jack and Jill bath, one with full bath access. Finished basement with full bath.
Location
State MD
County Anne Arundel
Zoning RDL
Rooms
Other Rooms Dining Room, Primary Bedroom, Bedroom 2, Bedroom 3, Kitchen, Family Room, Basement, Foyer, Breakfast Room, Bedroom 1, Study
Basement Rear Entrance, Sump Pump, Full, Heated, Rough Bath Plumb, Windows
Interior
Interior Features Attic, Breakfast Area, Kitchen - Gourmet, Kitchen - Island, Dining Area, Primary Bath(s), Upgraded Countertops, Crown Moldings, Wood Floors, Floor Plan - Open
Hot Water 60+ Gallon Tank
Heating Central
Cooling Central A/C
Fireplaces Number 1
Fireplaces Type Gas/Propane
Equipment Washer/Dryer Hookups Only, Cooktop, Dishwasher, Disposal, ENERGY STAR Freezer, ENERGY STAR Refrigerator, Icemaker, Microwave, Oven - Wall, Oven/Range - Gas, Range Hood, Refrigerator, Stove
Fireplace Y
Appliance Washer/Dryer Hookups Only, Cooktop, Dishwasher, Disposal, ENERGY STAR Freezer, ENERGY STAR Refrigerator, Icemaker, Microwave, Oven - Wall, Oven/Range - Gas, Range Hood, Refrigerator, Stove
Heat Source Natural Gas
Exterior
Parking Features Garage - Side Entry
Garage Spaces 2.0
Amenities Available Bike Trail
Water Access N
Roof Type Shingle
Accessibility 2+ Access Exits, 32\"+ wide Doors, 48\"+ Halls, Doors - Swing In
Attached Garage 2
Total Parking Spaces 2
Garage Y
Building
Lot Description Corner
Story 3
Foundation Slab
Sewer Public Sewer
Water Public
Architectural Style Farmhouse/National Folk
Level or Stories 3
Additional Building Above Grade, Below Grade
Structure Type 9'+ Ceilings
New Construction Y
Schools
Elementary Schools Crofton Meadows
Middle Schools Crofton
High Schools Arundel
School District Anne Arundel County Public Schools
Others
HOA Fee Include Management,Other
Senior Community No
Tax ID 020264390248944
Ownership Fee Simple
SqFt Source Estimated
Security Features Security System
Special Listing Condition Standard
Read Less
Want to know what your home might be worth? Contact us for a FREE valuation!

Our team is ready to help you sell your home for the highest possible price ASAP

Bought with Brian D Saver • Northrop Realty





