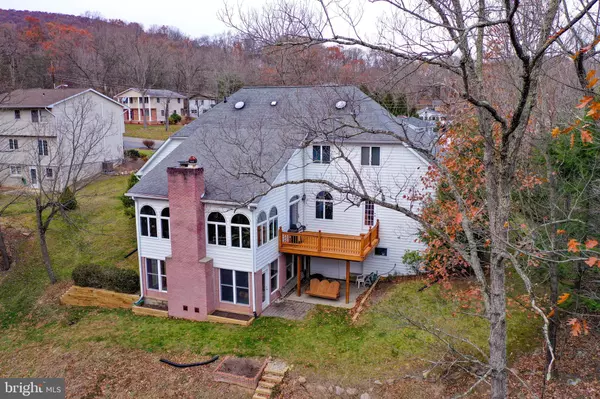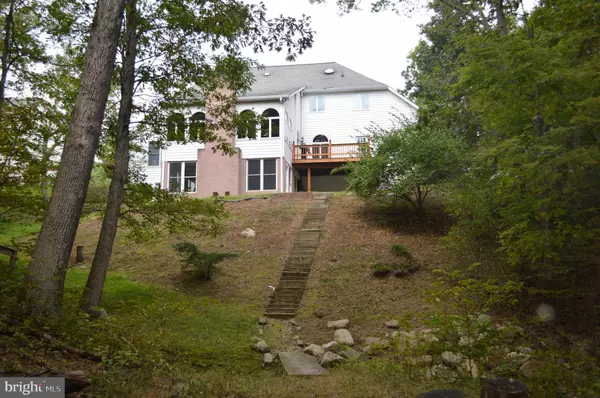$345,000
$360,000
4.2%For more information regarding the value of a property, please contact us for a free consultation.
14808 N BEL AIR DR SW Cresaptown, MD 21502
4 Beds
4 Baths
4,979 SqFt
Key Details
Sold Price $345,000
Property Type Single Family Home
Sub Type Detached
Listing Status Sold
Purchase Type For Sale
Square Footage 4,979 sqft
Price per Sqft $69
Subdivision None Available
MLS Listing ID MDAL133300
Sold Date 08/20/20
Style Contemporary
Bedrooms 4
Full Baths 3
Half Baths 1
HOA Y/N N
Abv Grd Liv Area 3,779
Originating Board BRIGHT
Year Built 1995
Annual Tax Amount $5,245
Tax Year 2020
Lot Size 0.697 Acres
Acres 0.7
Property Description
Welcome home! This house has the wow factor from the great room with vaulted ceilings, windows galore and a cozy fireplace, to the lower level family room that offers even more entertainment space. Venture out to the enclosed patio area with the built-in fire pit, relax on the deck or patio, or go the back yard to roast marshmallows and explore nature in the private wooded back yard area. This house features brand new granite kitchen counters & new high-end stainless steel appliances, including a double oven/microwave, refrigerator and (very quiet) dishwasher. There is tile and hardwood flooring, an over-sized 2 car garage and more. The master suite has tray ceilings with a large en suite. There is a separate bathtub and shower, walk in closets, dual vanity and great cabinet space. You won't believe how much storage space is in this house from the eaves to the basement! Your new home is part of a great neighborhood with community pool and no HOA fees! Call today to see your home before it's too late!
Location
State MD
County Allegany
Area Cresaptown - Allegany County (Mdal5)
Zoning RESIDENTIAL
Rooms
Other Rooms Living Room, Dining Room, Primary Bedroom, Sitting Room, Bedroom 2, Bedroom 3, Bedroom 4, Kitchen, Family Room, Foyer, Recreation Room
Basement Full, Fully Finished, Improved, Interior Access, Walkout Level, Windows
Main Level Bedrooms 1
Interior
Interior Features Attic
Hot Water Electric
Heating Heat Pump(s), Forced Air, Zoned
Cooling Central A/C, Zoned, Heat Pump(s)
Flooring Hardwood, Ceramic Tile, Carpet
Fireplaces Number 1
Fireplaces Type Gas/Propane, Stone
Equipment Built-In Microwave, Disposal, Refrigerator, Oven - Wall
Fireplace Y
Appliance Built-In Microwave, Disposal, Refrigerator, Oven - Wall
Heat Source Natural Gas
Laundry Main Floor
Exterior
Exterior Feature Deck(s), Enclosed, Porch(es), Roof, Patio(s)
Garage Garage - Front Entry, Garage Door Opener, Inside Access
Garage Spaces 2.0
Waterfront N
Water Access N
View Mountain, Trees/Woods
Roof Type Shingle
Street Surface Paved
Accessibility None
Porch Deck(s), Enclosed, Porch(es), Roof, Patio(s)
Road Frontage City/County
Parking Type Attached Garage, Driveway
Attached Garage 2
Total Parking Spaces 2
Garage Y
Building
Story 2
Foundation Active Radon Mitigation
Sewer Public Sewer
Water Public
Architectural Style Contemporary
Level or Stories 2
Additional Building Above Grade, Below Grade
Structure Type Vaulted Ceilings
New Construction N
Schools
Elementary Schools Bel Air
Middle Schools Washington
High Schools Fort Hill
School District Allegany County Public Schools
Others
Senior Community No
Tax ID 0107021275
Ownership Fee Simple
SqFt Source Assessor
Acceptable Financing Cash, Conventional, FHA, USDA, VA
Listing Terms Cash, Conventional, FHA, USDA, VA
Financing Cash,Conventional,FHA,USDA,VA
Special Listing Condition Standard
Read Less
Want to know what your home might be worth? Contact us for a FREE valuation!

Our team is ready to help you sell your home for the highest possible price ASAP

Bought with Allison R Candelas • Carter & Roque Real Estate






