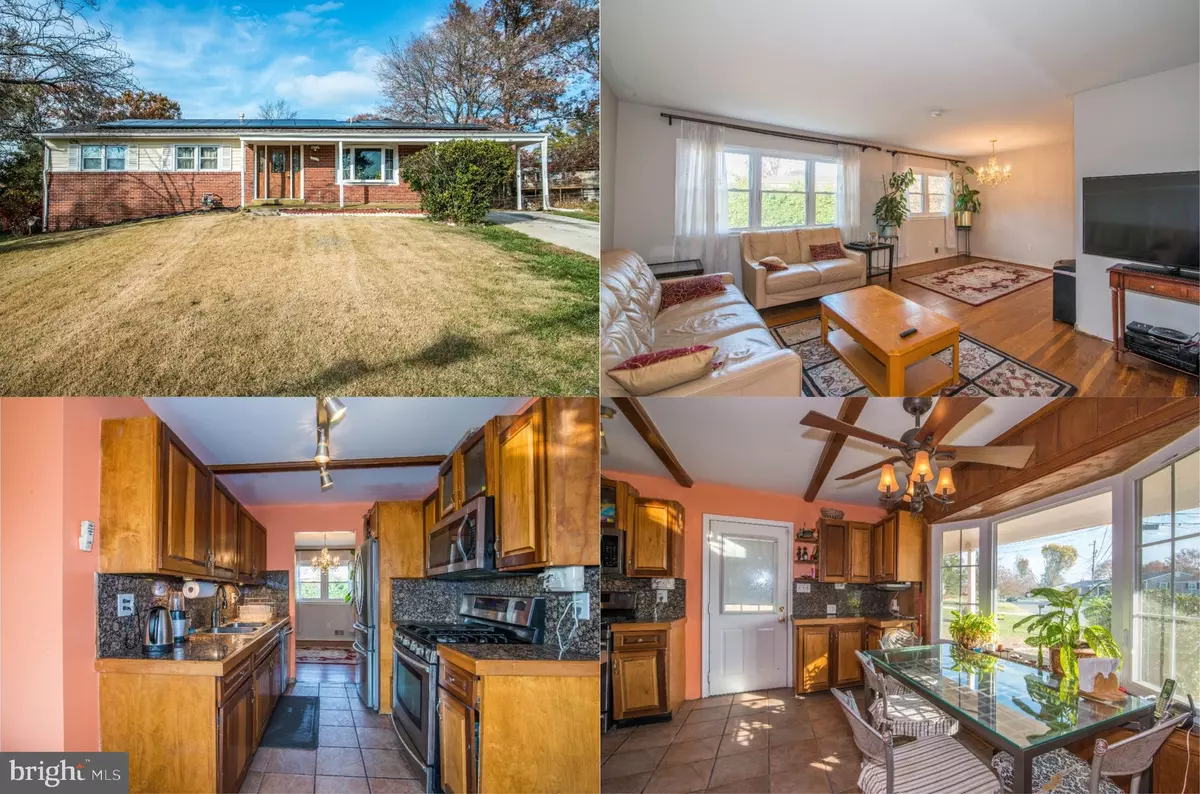$355,000
$369,000
3.8%For more information regarding the value of a property, please contact us for a free consultation.
13118 WELLFORD DR Beltsville, MD 20705
5 Beds
3 Baths
2,538 SqFt
Key Details
Sold Price $355,000
Property Type Single Family Home
Sub Type Detached
Listing Status Sold
Purchase Type For Sale
Square Footage 2,538 sqft
Price per Sqft $139
Subdivision Calverton
MLS Listing ID MDPG551412
Sold Date 01/07/20
Style Raised Ranch/Rambler
Bedrooms 5
Full Baths 3
HOA Y/N N
Abv Grd Liv Area 1,316
Originating Board BRIGHT
Year Built 1965
Annual Tax Amount $4,532
Tax Year 2019
Lot Size 0.298 Acres
Acres 0.3
Property Description
Fantastic updated 5 bedroom, 3 full bath home on large and gorgeous lot in quiet community.The beauty of this home begins outside with a tailored brick and siding exterior, front porch, attached carport, large patio and expert landscaping with lush and level yard with 2 gardener's sheds. Inside a bright open floor plan, fresh neutral paint, rich refinished hardwood floors and an updated kitchen and baths are only some of the features making this home a gem; while updates including roof, windows, HVAC and more make it move in ready! An open foyer with warm hardwood flooring welcomes you and ushers into the open living room and dining room featuring a wall of windows, shimmering crystal chandelier and plenty of space for entertaining both formal and casual occasions. The charming updated kitchen is sure to please with wood beamed ceilings, earth toned tile flooring, an abundance of wood cabinetry, upgraded granite countertops and new quality stainless steel appliances including a built-in microwave, gas range and French door refrigerator. The breakfast area with bay window offering views of the lush fenced rear yard encircled by mature trees is the perfect spot for daily dining. Hardwood floors continue down the hall where you will find 4 bright and cheerful bedrooms including the master bedroom with a private updated bath with furniture style vanity, arched mirror, updated lighting and step in shower. The hall bath has been updated to perfection with a granite topped vanity, sleek lighting, tub shower combo and custom tile with inlay. The walk out lower level with a private rear entrance has space for a multitude of activities to meet the demands of your lifestyle with a large family room with brick wood burning fireplace, 2nd kitchen, 5th bedroom, den, full bath, laundry room, walk in closet and loads of storage! All this in a fantastic location just minutes to schools, parks, shopping, dining and entertainment and easy access to major commuter routes! Don't miss this fabulous home!
Location
State MD
County Prince Georges
Zoning R80
Rooms
Other Rooms Living Room, Dining Room, Primary Bedroom, Bedroom 2, Bedroom 3, Bedroom 4, Bedroom 5, Kitchen, Family Room, Den, Foyer, Primary Bathroom, Full Bath
Basement Fully Finished, Rear Entrance, Walkout Stairs, Windows
Main Level Bedrooms 4
Interior
Interior Features 2nd Kitchen, Breakfast Area, Ceiling Fan(s), Combination Dining/Living, Dining Area, Entry Level Bedroom, Exposed Beams, Family Room Off Kitchen, Floor Plan - Open, Kitchen - Table Space, Primary Bath(s), Stall Shower, Tub Shower, Upgraded Countertops, Walk-in Closet(s), Wood Floors
Hot Water Natural Gas
Heating Forced Air
Cooling Ceiling Fan(s), Central A/C
Flooring Hardwood, Ceramic Tile
Fireplaces Number 1
Fireplaces Type Brick, Fireplace - Glass Doors, Mantel(s), Wood
Equipment Built-In Microwave, Dishwasher, Disposal, Dryer, Exhaust Fan, Icemaker, Oven/Range - Gas, Refrigerator, Stainless Steel Appliances, Washer
Fireplace Y
Window Features Bay/Bow,Double Pane,Replacement,Vinyl Clad
Appliance Built-In Microwave, Dishwasher, Disposal, Dryer, Exhaust Fan, Icemaker, Oven/Range - Gas, Refrigerator, Stainless Steel Appliances, Washer
Heat Source Natural Gas
Laundry Lower Floor
Exterior
Exterior Feature Patio(s), Porch(es)
Garage Spaces 1.0
Fence Fully, Rear
Water Access N
View Garden/Lawn, Trees/Woods
Accessibility None
Porch Patio(s), Porch(es)
Total Parking Spaces 1
Garage N
Building
Lot Description Backs to Trees, Landscaping, Level, Premium
Story 2
Sewer Public Sewer
Water Public
Architectural Style Raised Ranch/Rambler
Level or Stories 2
Additional Building Above Grade, Below Grade
Structure Type Dry Wall,Beamed Ceilings
New Construction N
Schools
Elementary Schools Calverton
Middle Schools Martin Luther King Jr.
High Schools High Point
School District Prince George'S County Public Schools
Others
Senior Community No
Tax ID 17010068965
Ownership Fee Simple
SqFt Source Estimated
Special Listing Condition Standard
Read Less
Want to know what your home might be worth? Contact us for a FREE valuation!

Our team is ready to help you sell your home for the highest possible price ASAP

Bought with Hector H Romero • Smart Realty, LLC





