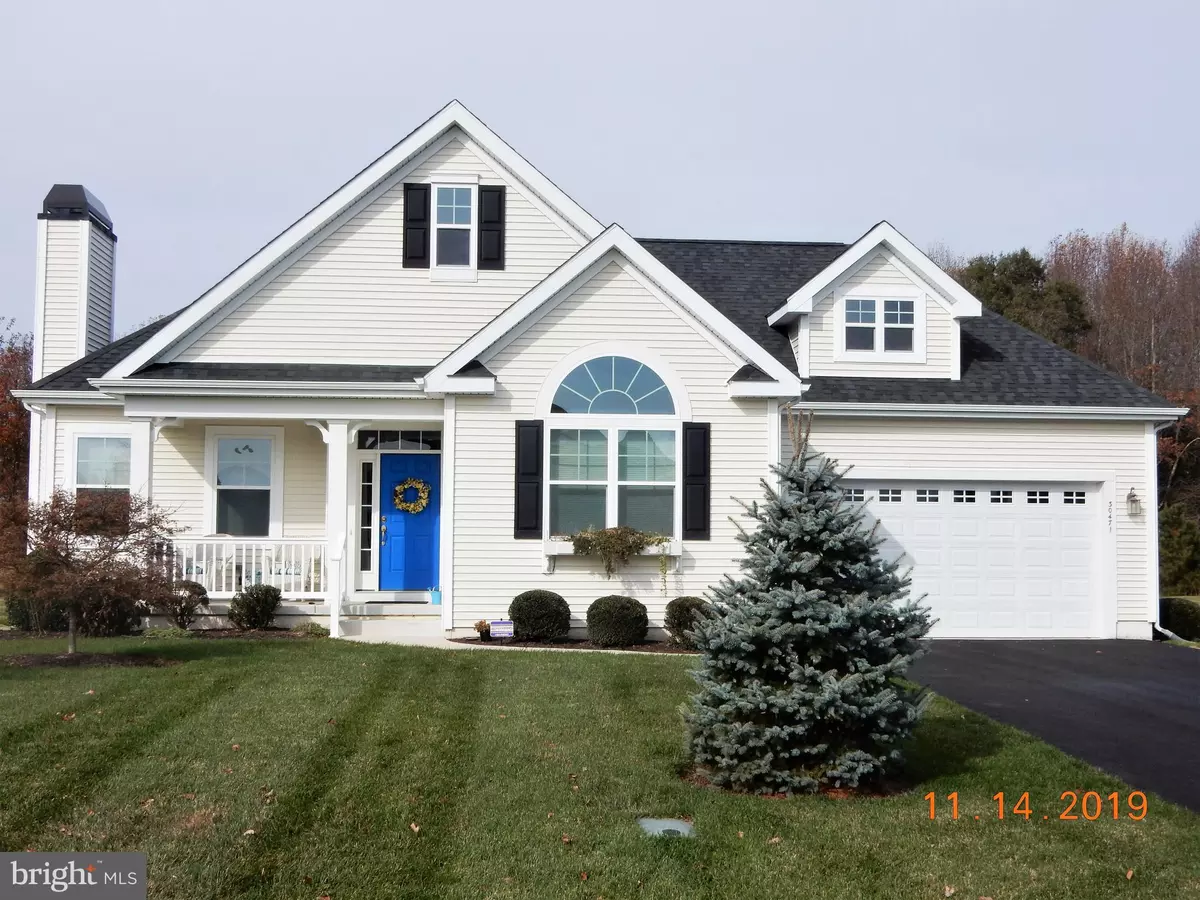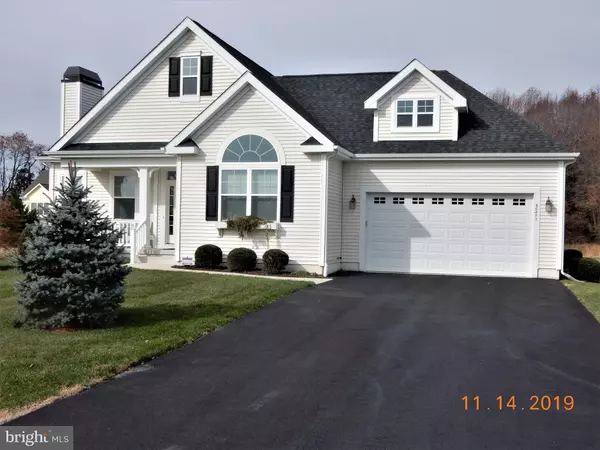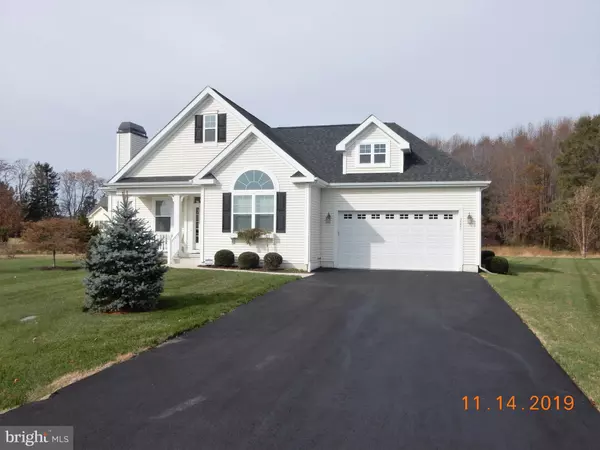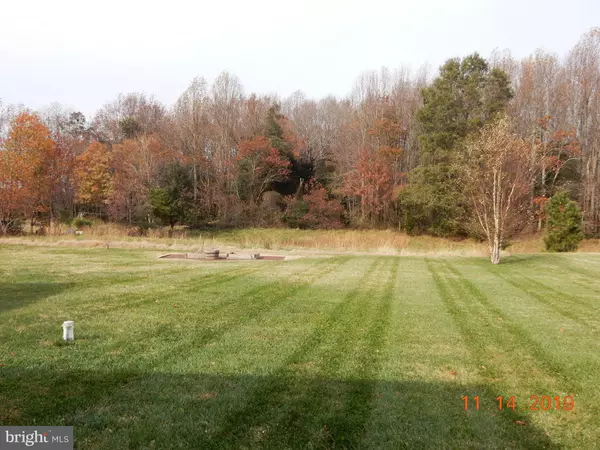$320,000
$329,900
3.0%For more information regarding the value of a property, please contact us for a free consultation.
30471 PARK PAVILLION WAY Lewes, DE 19958
2 Beds
2 Baths
1,400 SqFt
Key Details
Sold Price $320,000
Property Type Single Family Home
Sub Type Detached
Listing Status Sold
Purchase Type For Sale
Square Footage 1,400 sqft
Price per Sqft $228
Subdivision Ridings At Rehoboth
MLS Listing ID DESU151692
Sold Date 07/10/20
Style Ranch/Rambler,Contemporary
Bedrooms 2
Full Baths 2
HOA Fees $100/ann
HOA Y/N Y
Abv Grd Liv Area 1,400
Originating Board BRIGHT
Year Built 2012
Annual Tax Amount $1,333
Tax Year 2019
Lot Size 0.600 Acres
Acres 0.6
Lot Dimensions 127.00 x 282.00
Property Description
Charming 7-year-new Schell Bros open floor plan home in The Ridings at Rehoboth. Two bedrooms,two baths,sunroom.Deluxe kitchen with soft close feature,gas cooktop,and elec wall oven. French door fridge with spacious bottom freezer and ice maker. Hardwoods throughout. Walk-in shower and doubele vanity in master en suite. Levolor blinds gas fireplace. Spacious two car garage. 0. 60 acre lot fully irrigated lot backs on flyway and wooded preserve. Two foursquare garden plots in backyard. FIOS cable/wifi connections in 4 rooms.Covid-19: Homeowner is living in home and maintains social distancing, as well as a germ-free environment as much as possible. Before showings, all kitchen and bathroom hard surfaces, light switches and door knobs are cleaned and wiped down with Clorox wipes. Latex gloves are provided for realtors and visiting clients.
Location
State DE
County Sussex
Area Indian River Hundred (31008)
Zoning 935
Rooms
Other Rooms Living Room, Dining Room, Kitchen, Sun/Florida Room, Laundry
Main Level Bedrooms 2
Interior
Interior Features Attic, Combination Kitchen/Dining, Combination Kitchen/Living, Dining Area, Entry Level Bedroom, Floor Plan - Open, Kitchen - Island, Primary Bath(s), Pantry, Recessed Lighting, Walk-in Closet(s), Window Treatments
Hot Water Instant Hot Water, Propane
Heating Forced Air, Heat Pump - Gas BackUp
Cooling Central A/C
Flooring Carpet, Hardwood, Ceramic Tile
Fireplaces Number 1
Fireplaces Type Fireplace - Glass Doors, Gas/Propane
Equipment Built-In Microwave, Cooktop, Built-In Range, Dishwasher, Disposal, Dryer - Electric, Exhaust Fan, Instant Hot Water, Microwave, Oven/Range - Gas, Oven - Wall, Refrigerator, Washer, Water Heater - Tankless
Furnishings No
Fireplace Y
Appliance Built-In Microwave, Cooktop, Built-In Range, Dishwasher, Disposal, Dryer - Electric, Exhaust Fan, Instant Hot Water, Microwave, Oven/Range - Gas, Oven - Wall, Refrigerator, Washer, Water Heater - Tankless
Heat Source Central
Laundry Has Laundry, Main Floor
Exterior
Exterior Feature Porch(es)
Parking Features Garage - Front Entry, Garage Door Opener, Inside Access
Garage Spaces 2.0
Water Access N
Roof Type Architectural Shingle
Accessibility 2+ Access Exits, Accessible Switches/Outlets
Porch Porch(es)
Attached Garage 2
Total Parking Spaces 2
Garage Y
Building
Lot Description Backs to Trees, Landscaping, Level, Rear Yard, Front Yard, Open, SideYard(s), Premium, Cleared, Backs - Open Common Area
Story 1
Foundation Crawl Space
Sewer Public Sewer
Water Public
Architectural Style Ranch/Rambler, Contemporary
Level or Stories 1
Additional Building Above Grade, Below Grade
New Construction N
Schools
School District Cape Henlopen
Others
Pets Allowed Y
Senior Community No
Tax ID 234-05.00-556.00
Ownership Fee Simple
SqFt Source Estimated
Security Features Carbon Monoxide Detector(s),Monitored,Security System,Smoke Detector
Acceptable Financing Cash, Conventional
Listing Terms Cash, Conventional
Financing Cash,Conventional
Special Listing Condition Standard
Pets Allowed Cats OK, Dogs OK
Read Less
Want to know what your home might be worth? Contact us for a FREE valuation!

Our team is ready to help you sell your home for the highest possible price ASAP

Bought with Thomas Lucks • Keller Williams Realty





