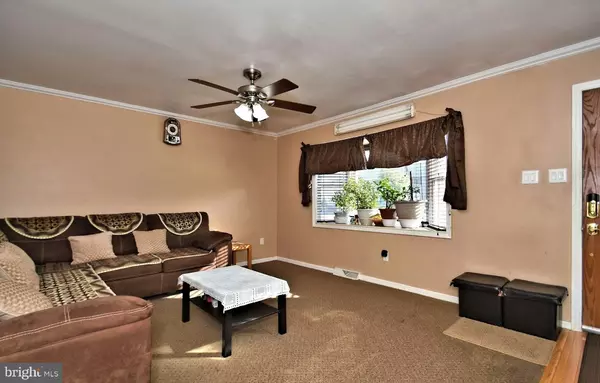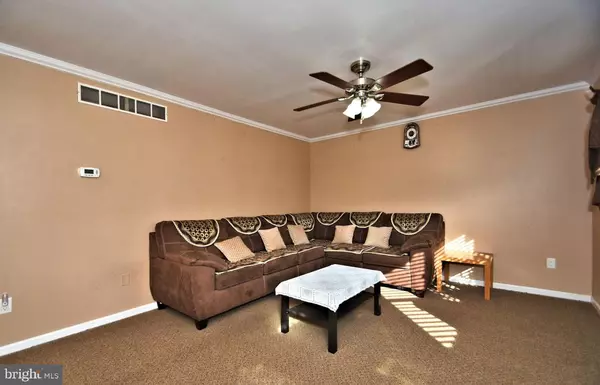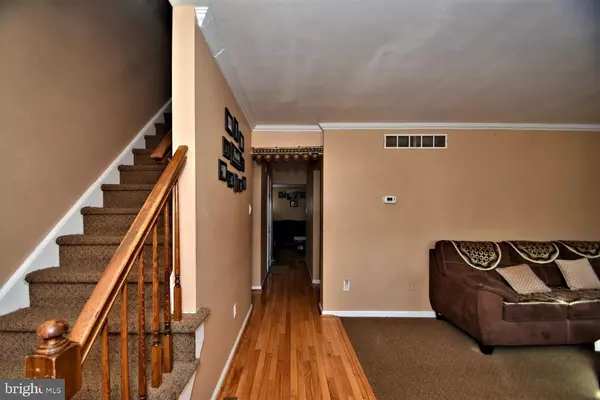$250,000
$254,900
1.9%For more information regarding the value of a property, please contact us for a free consultation.
1252 NEEDHAM CIR Hatfield, PA 19440
3 Beds
2 Baths
1,672 SqFt
Key Details
Sold Price $250,000
Property Type Townhouse
Sub Type Interior Row/Townhouse
Listing Status Sold
Purchase Type For Sale
Square Footage 1,672 sqft
Price per Sqft $149
Subdivision Lexington Farms
MLS Listing ID PAMC631716
Sold Date 02/27/20
Style Colonial
Bedrooms 3
Full Baths 1
Half Baths 1
HOA Y/N N
Abv Grd Liv Area 1,672
Originating Board BRIGHT
Year Built 1987
Annual Tax Amount $3,761
Tax Year 2020
Lot Size 3,872 Sqft
Acres 0.09
Lot Dimensions 22.00 x 0.00
Property Description
Welcome to this lovely 3 bedroom town home with NO fees! Enter into the foyer area with hard wood floors to the open living room with bay window offering lost of sunshine! Large eat in kitchen with newer appliances and granite countertops overlooks the spacious family room. Family room with newer sliders to the large fenced in back yard with deck. 1st floor also with updated half bath room. 2nd floor with 3 large bedrooms all with ceiling fans and updated full bath room. Full basement offers plenty of storage and partially finished area. Other upgrades include newer roof and hot water heater. Not much to do here but move in. Wonderful Opportunity!
Location
State PA
County Montgomery
Area Hatfield Twp (10635)
Zoning TH
Rooms
Other Rooms Living Room, Bedroom 2, Bedroom 3, Kitchen, Family Room, Bedroom 1
Basement Full
Interior
Interior Features Carpet, Ceiling Fan(s), Crown Moldings, Family Room Off Kitchen, Kitchen - Eat-In, Primary Bath(s)
Hot Water Electric
Heating Heat Pump - Electric BackUp
Cooling Central A/C
Flooring Carpet
Equipment Built-In Microwave, Built-In Range, Cooktop, Dishwasher, Disposal, Microwave, Water Heater
Fireplace N
Appliance Built-In Microwave, Built-In Range, Cooktop, Dishwasher, Disposal, Microwave, Water Heater
Heat Source Electric
Exterior
Water Access N
Roof Type Shingle,Pitched
Accessibility None
Garage N
Building
Story 2
Sewer Public Sewer
Water Public
Architectural Style Colonial
Level or Stories 2
Additional Building Above Grade, Below Grade
New Construction N
Schools
School District North Penn
Others
Senior Community No
Tax ID 35-00-07061-122
Ownership Fee Simple
SqFt Source Assessor
Acceptable Financing Cash, Conventional, FHA, VA
Listing Terms Cash, Conventional, FHA, VA
Financing Cash,Conventional,FHA,VA
Special Listing Condition Standard
Read Less
Want to know what your home might be worth? Contact us for a FREE valuation!

Our team is ready to help you sell your home for the highest possible price ASAP

Bought with Peter C Patkos • RE/MAX Central - Lansdale





