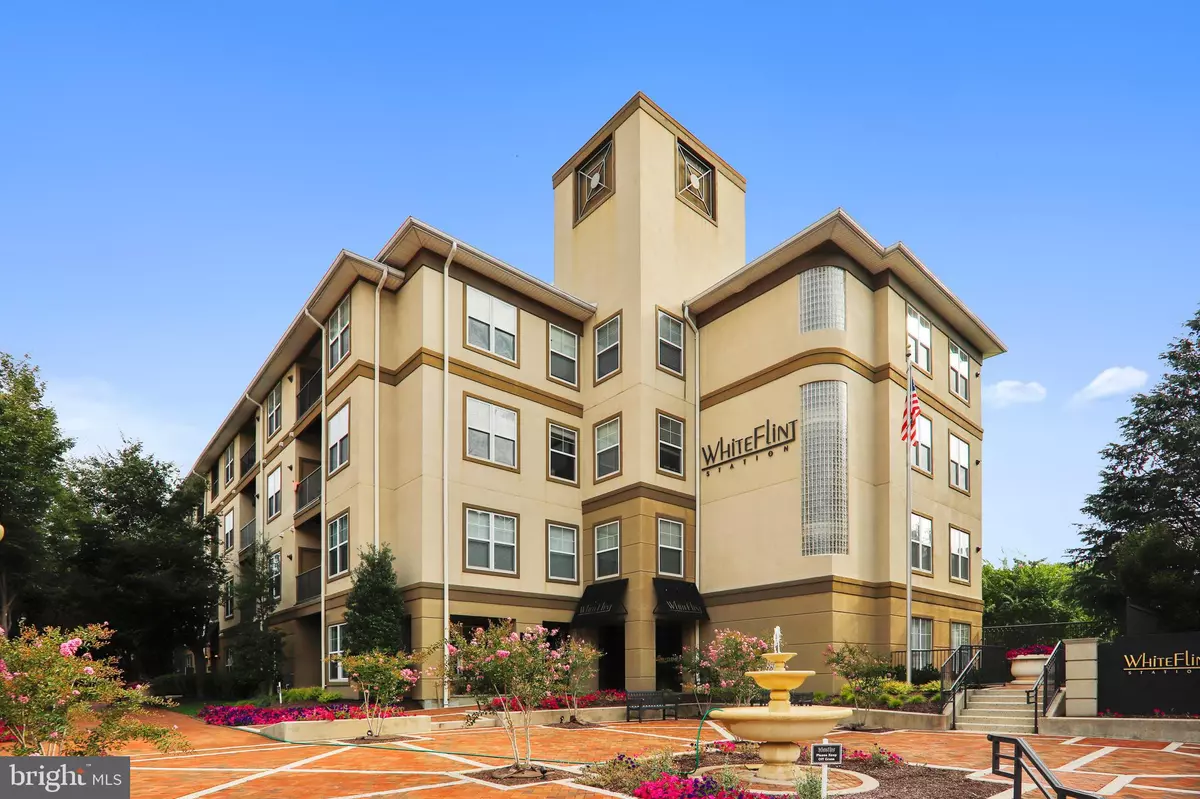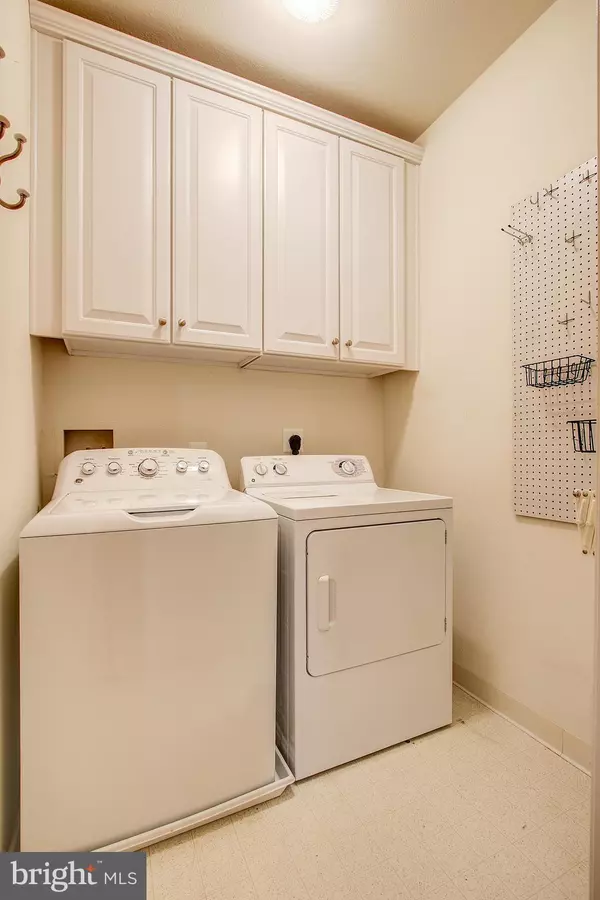$419,000
$425,000
1.4%For more information regarding the value of a property, please contact us for a free consultation.
11800 OLD GEORGETOWN RD #1218 North Bethesda, MD 20852
2 Beds
2 Baths
1,217 SqFt
Key Details
Sold Price $419,000
Property Type Condo
Sub Type Condo/Co-op
Listing Status Sold
Purchase Type For Sale
Square Footage 1,217 sqft
Price per Sqft $344
Subdivision White Flint Station
MLS Listing ID MDMC686654
Sold Date 01/30/20
Style Traditional,Unit/Flat
Bedrooms 2
Full Baths 2
Condo Fees $595/mo
HOA Y/N N
Abv Grd Liv Area 1,217
Originating Board BRIGHT
Year Built 1999
Annual Tax Amount $4,378
Tax Year 2019
Property Description
OPEN HOUSE CANCELLED DUE TO STATUS CHANGE. CONDO NOW PENDING.NEW PRICE! at White Flint Station a Toll Brothers Condo steps to Pike and Rose and White flint Metro! This 2 bedroom 2 bath Urban luxury home is spacious with wood floors and an open concept living space. Both bedrooms are ensuite with granite vanities and tile showers. The walk in closets are large and equipped with closet organizers. The open Kitchen has upgraded cabinets, granite counters with a beautiful tile back splash, Stainless steel appliances with gas cooking and breakfast bar. The dining area has chair rail detail, and crown molding enhances the comfortable living room and dining room. The in unit laundry room has a full size washer and dryer, storage cabinets and tool peg board with drying rack. The large balcony overlooks a lush courtyard with grill station. 2 garage parking spaces included - short walk to metro, Harris Teeter grocery across the street! Welcome Home!
Location
State MD
County Montgomery
Zoning RESISENTIAL
Rooms
Main Level Bedrooms 2
Interior
Interior Features Chair Railings, Crown Moldings, Combination Dining/Living, Floor Plan - Open
Heating Forced Air
Cooling Central A/C
Equipment Dryer, Washer, Built-In Microwave
Appliance Dryer, Washer, Built-In Microwave
Heat Source Natural Gas
Laundry Dryer In Unit, Washer In Unit
Exterior
Parking On Site 2
Amenities Available Club House, Common Grounds, Elevator, Exercise Room, Extra Storage, Game Room, Fitness Center, Meeting Room, Party Room, Pool - Outdoor
Water Access N
Accessibility None
Garage N
Building
Story 1
Unit Features Garden 1 - 4 Floors
Sewer Public Sewer
Water Public
Architectural Style Traditional, Unit/Flat
Level or Stories 1
Additional Building Above Grade, Below Grade
New Construction N
Schools
Elementary Schools Luxmanor
Middle Schools Tilden
High Schools Walter Johnson
School District Montgomery County Public Schools
Others
HOA Fee Include Pool(s),Recreation Facility,Lawn Maintenance,Management
Senior Community No
Tax ID 160403545982
Ownership Condominium
Special Listing Condition Standard
Read Less
Want to know what your home might be worth? Contact us for a FREE valuation!

Our team is ready to help you sell your home for the highest possible price ASAP

Bought with Tien T Nguyen • Century 21 Redwood Realty





