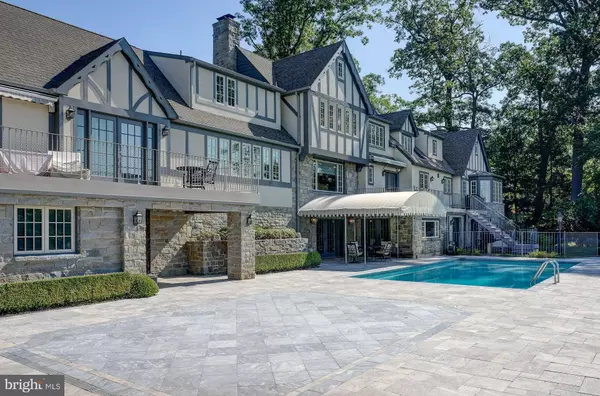$3,100,000
$3,200,000
3.1%For more information regarding the value of a property, please contact us for a free consultation.
182 TAVISTOCK LN Haddonfield, NJ 08033
5 Beds
8 Baths
7,780 SqFt
Key Details
Sold Price $3,100,000
Property Type Single Family Home
Sub Type Detached
Listing Status Sold
Purchase Type For Sale
Square Footage 7,780 sqft
Price per Sqft $398
Subdivision Tavistock
MLS Listing ID NJCD373504
Sold Date 04/05/21
Style Tudor
Bedrooms 5
Full Baths 6
Half Baths 2
HOA Y/N N
Abv Grd Liv Area 7,780
Originating Board BRIGHT
Year Built 1929
Annual Tax Amount $26,195
Tax Year 2020
Lot Size 0.900 Acres
Acres 0.9
Lot Dimensions 0.00 x 0.00
Property Description
This is one of Haddonfield's finest, exceptionally designed executive homes. This home is located in the Borough of Tavistock overlooking acres of green of the private Tavistock Country Club. This home has been completed remodeled with the finest materials and with every conceivable luxury. The first floor features a grand entry foyer, formal living room with wood burning fireplace with marble surround, state of the art kitchen with island and marble and quartz countertops, family room with gas log fireplace, bar area and desk area, office with built-in bookcases, master suite with huge walk-in closet with island and organizers and a master bath with large walk-in shower. The second floor features a second master suite with sitting room/office, two walk-in closets and a full master bath, a guest suite with full bath, third bedroom, hall bath and a cedar lined closet in the hall. The lower level is an entertainers dream featuring a club room with fireplace, full kitchen with island and bar seating, powder room, refrigerated walk-in wine room, full bath and exercise room. The backyard features an in-ground pool, blue marble dance floor, gas grill and a pool house with full bath. There is also an oversized two car garage with work shop and storage. This home is also located in the superb Haddonfield School District, 15 minutes from downtown Philadelphia, without the hassle of the Schuylkill. Built for elegant living with 2 kitchens, 6 baths, 8 powder rooms, spectacular views. This home offers the finest in craftsmanship and care and is not to be missed. Pristine move-in condition, furnished or unfurnished.
Location
State NJ
County Camden
Area Haddonfield Boro (20417)
Zoning RESIDENTIAL
Direction North
Rooms
Other Rooms Living Room, Dining Room, Sitting Room, Bedroom 2, Bedroom 3, Bedroom 4, Kitchen, Game Room, Family Room, Foyer, Bedroom 1, Study, Exercise Room, Laundry, Other, Office, Primary Bathroom
Basement Drainage System, Heated, Outside Entrance, Walkout Level, Windows, Fully Finished, Interior Access
Main Level Bedrooms 1
Interior
Interior Features 2nd Kitchen, Wet/Dry Bar, Stall Shower, Wine Storage, Wood Floors, Elevator, Bar, Built-Ins, Crown Moldings, Double/Dual Staircase, Exposed Beams, Family Room Off Kitchen, Floor Plan - Traditional, Formal/Separate Dining Room, Kitchen - Eat-In, Kitchen - Gourmet, Primary Bath(s), Pantry, Recessed Lighting, Soaking Tub, Upgraded Countertops, Wainscotting, Walk-in Closet(s), Window Treatments
Hot Water Natural Gas
Heating Forced Air, Hot Water, Radiant, Zoned, Baseboard - Hot Water
Cooling Central A/C, Zoned
Flooring Wood, Carpet, Tile/Brick
Fireplaces Number 3
Fireplaces Type Gas/Propane, Mantel(s)
Equipment Built-In Range, Dishwasher, Dryer, Icemaker, Microwave, Washer, Disposal
Fireplace Y
Window Features Double Pane,Insulated
Appliance Built-In Range, Dishwasher, Dryer, Icemaker, Microwave, Washer, Disposal
Heat Source Natural Gas
Laundry Main Floor
Exterior
Exterior Feature Patio(s), Porch(es)
Parking Features Garage Door Opener, Oversized
Garage Spaces 2.0
Pool In Ground
Utilities Available Electric Available, Water Available, Sewer Available, Natural Gas Available, Cable TV Available
Water Access N
View Golf Course, Garden/Lawn, Panoramic, Trees/Woods
Roof Type Pitched,Shingle
Accessibility None
Porch Patio(s), Porch(es)
Attached Garage 2
Total Parking Spaces 2
Garage Y
Building
Story 3
Foundation Block, Concrete Perimeter
Sewer Public Sewer
Water Public
Architectural Style Tudor
Level or Stories 3
Additional Building Above Grade, Below Grade
Structure Type 9'+ Ceilings,Dry Wall,Plaster Walls,Tray Ceilings,Vaulted Ceilings
New Construction N
Schools
Elementary Schools Central E.S.
Middle Schools Middle M.S.
High Schools Haddonfield Memorial H.S.
School District Haddonfield Borough Public Schools
Others
Senior Community No
Tax ID 33-00001-00003
Ownership Fee Simple
SqFt Source Assessor
Acceptable Financing Conventional, Cash
Listing Terms Conventional, Cash
Financing Conventional,Cash
Special Listing Condition Standard
Read Less
Want to know what your home might be worth? Contact us for a FREE valuation!

Our team is ready to help you sell your home for the highest possible price ASAP

Bought with Gary R Vermaat • Lenny Vermaat & Leonard Inc. Realtors Inc





