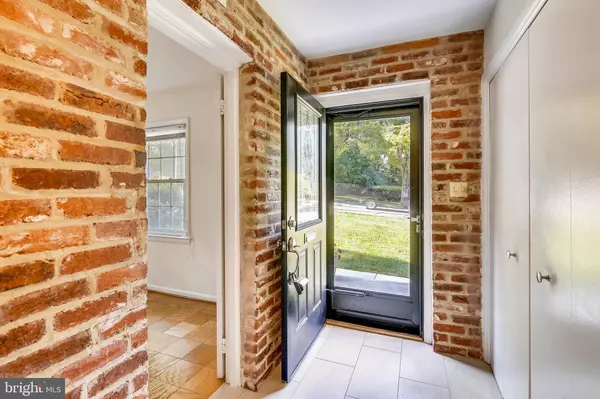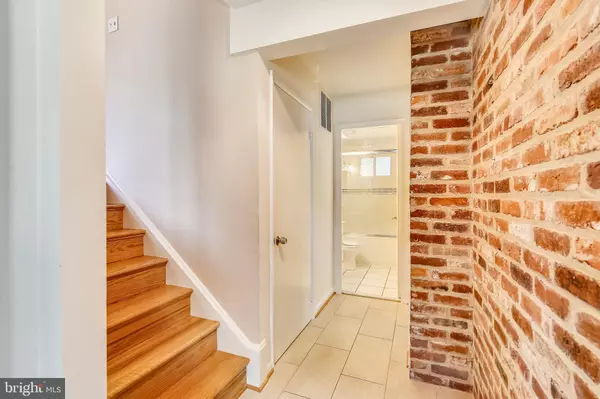$475,000
$475,000
For more information regarding the value of a property, please contact us for a free consultation.
103 NELSON ST Rockville, MD 20850
4 Beds
3 Baths
1,935 SqFt
Key Details
Sold Price $475,000
Property Type Single Family Home
Sub Type Detached
Listing Status Sold
Purchase Type For Sale
Square Footage 1,935 sqft
Price per Sqft $245
Subdivision West End Park
MLS Listing ID MDMC672378
Sold Date 01/15/20
Style Split Level
Bedrooms 4
Full Baths 2
Half Baths 1
HOA Y/N N
Abv Grd Liv Area 1,635
Originating Board BRIGHT
Year Built 1961
Annual Tax Amount $6,919
Tax Year 2019
Lot Size 10,855 Sqft
Acres 0.25
Property Description
Four bedrooms 2.5 baths. Awesome kitchen with Quartz countertops, cabinets have pull out shelving, gas range and built-in microwave. New Gas furnace, Newly refinished hardwood floors on the main level open to a gorgeous sunroom with wall unit heat and ac system. Sunroom opens on to Trex decking with stairs down to the rear yard. Upper level has a front bedroom with vaulted ceiling, master bedroom and bath and stairs to 5th level floored attic. Family room features a cozy gas fireplace. Updates: Refinished hardwood floors & upstairs carpet 2019, Laundry Room & Utility room 2019, HWH 2017, Washer & Dryer 2015, Roof 2014, Windows 2013, Closet Stretchers 2010, Gas fireplace 2010, Lawn sprinkler system 2009, Sunroom 2004, Remodeled kitchen 2004 and Trex decking with stairs 2004. Three blocks to The Woodley Gardens Park, 4 Blocks to The Woodley Gardens Shopping Center. 1.2 miles to Rockville METRO. 1.3 Miles to The Rockville Town Center. Close to commuter routes, a great value! Seller requests Financial and Pre-Qualification letter.
Location
State MD
County Montgomery
Zoning R60
Direction Southeast
Rooms
Basement Walkout Level, Fully Finished
Main Level Bedrooms 2
Interior
Interior Features Recessed Lighting, Wood Floors
Hot Water Natural Gas
Heating Forced Air
Cooling Central A/C
Flooring Carpet, Hardwood
Fireplaces Number 1
Heat Source Natural Gas
Exterior
Waterfront N
Water Access N
View Scenic Vista
Roof Type Composite
Accessibility None
Parking Type Driveway
Garage N
Building
Story 3+
Sewer Public Sewer
Water Public
Architectural Style Split Level
Level or Stories 3+
Additional Building Above Grade, Below Grade
New Construction N
Schools
Elementary Schools Beall
Middle Schools Julius West
High Schools Richard Montgomery
School District Montgomery County Public Schools
Others
Senior Community No
Tax ID 160400230673
Ownership Fee Simple
SqFt Source Assessor
Special Listing Condition Standard
Read Less
Want to know what your home might be worth? Contact us for a FREE valuation!

Our team is ready to help you sell your home for the highest possible price ASAP

Bought with Mulugeta A Dessie • Long & Foster Real Estate, Inc.






