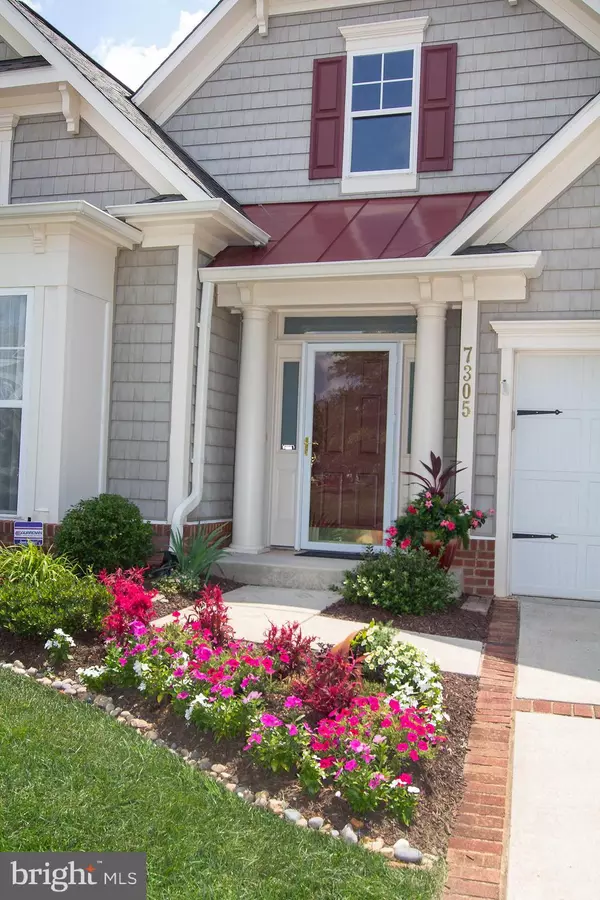$520,000
$520,000
For more information regarding the value of a property, please contact us for a free consultation.
7305 FLOATING LEAF CT Laurel, MD 20707
4 Beds
3 Baths
3,000 SqFt
Key Details
Sold Price $520,000
Property Type Single Family Home
Sub Type Detached
Listing Status Sold
Purchase Type For Sale
Square Footage 3,000 sqft
Price per Sqft $173
Subdivision Victoria Falls
MLS Listing ID MDPG535682
Sold Date 09/13/19
Style Colonial
Bedrooms 4
Full Baths 3
HOA Fees $245/mo
HOA Y/N Y
Abv Grd Liv Area 3,000
Originating Board BRIGHT
Year Built 2009
Annual Tax Amount $8,487
Tax Year 2019
Lot Size 8,558 Sqft
Acres 0.2
Property Description
SENSATIONALLY STUNNING , EXTREMELY WELL APPOINTED, LARGEST MODEL / CORNER SINGLE FAMILY HOME ON A LARGE CUL DE SAC LOT ACROSS OF THE RESORT'S LARGE OPULENT POND , IS A RARE FIND! THIS BEAUTIFUL , WELL MAINTAINED , NEUTRAL DECORATED WITH FEATURES TOO MANY TO MENTION HERE , IS A TRUE DELIGHT IN THIS MAGNIFICENT 55+ RESORT COMMUNITY OF VICTORIA FALLS. THE KITCHEN IS A CHEF'S DELIGHT WITH THE MOST GORGEOUS GRANITE TOPS , STAINLESS STEEL APPLIANCES, & ON & ON . FAMILY ROOM FEATURES CATHEDRAL CEILINGS, BUILT INS & A 3D TV TOO. HOME HAS LOTS OF HARDWOODS, TILE & VERY WELL APPOINTED . VIEWS OF THE POND FROM 4 ROOMS IN THE HOME. LARGE LOT IS A RARE FIND AS WELL . JUST TOO MUCH TO MENTION ON THIS HOME SOON TO BE YOURS. THE RESORT COMMUNITY IS A ONE OF A KIND -- EXTREMELY WELL RUN WITH A FULL TIME LIFESTYLE DIRECTOR, HOA MANAGER & ASSISTANT ON SITE, & A FULL TIME STAFF FOR YOUR EVERY NEED. ACTIVITIES ARE TOO MANY TO MENTION. PLEASE COME BY , TAKE A TOUR & FIND AN OVER 2 MILE WALKING/BIKE TRAIL, SEVERAL GAZEBOS, TENNIS COURTS, 3 PONDS, CLUBHOUSE WITH AN INDOOR & OUTDOOR POOL, BALL ROOM, FITNESS ROOM, CARD LOUNGES, 2 SIDED FIREPLACE, BILLIARD ROOM, SAUNA & HOT TUB TOO! PICTURES DO NOT DO THIS HOME & RESORT JUSTICE.. YOU WILL NOT BE DISAPPOINTED . SELLERS LOSS IS YOUR GAIN! VISIT TODAY, BEFORE IT'S TOO LATE.. THANK YOU IN ADVANCE!
Location
State MD
County Prince Georges
Zoning I3
Rooms
Other Rooms Living Room, Dining Room, Primary Bedroom, Bedroom 2, Bedroom 3, Bedroom 4, Kitchen, Family Room, Loft, Primary Bathroom
Main Level Bedrooms 2
Interior
Interior Features Built-Ins, Carpet, Ceiling Fan(s), Chair Railings, Crown Moldings, Entry Level Bedroom, Family Room Off Kitchen, Formal/Separate Dining Room, Kitchen - Gourmet, Kitchen - Island, Recessed Lighting, Soaking Tub, Upgraded Countertops, Wainscotting, Walk-in Closet(s), Window Treatments, Wood Floors
Hot Water Natural Gas
Heating Central, Forced Air
Cooling Ceiling Fan(s), Central A/C
Flooring Ceramic Tile, Hardwood, Partially Carpeted
Fireplaces Number 1
Fireplaces Type Gas/Propane, Mantel(s)
Equipment Built-In Microwave, Dishwasher, Disposal, Dryer, Dryer - Electric, Exhaust Fan, Microwave, Oven - Self Cleaning, Oven - Wall, Oven/Range - Gas, Refrigerator, Stainless Steel Appliances, Washer, Water Heater, Water Heater - High-Efficiency, Oven - Single
Furnishings No
Fireplace Y
Window Features Double Hung,Double Pane,Insulated
Appliance Built-In Microwave, Dishwasher, Disposal, Dryer, Dryer - Electric, Exhaust Fan, Microwave, Oven - Self Cleaning, Oven - Wall, Oven/Range - Gas, Refrigerator, Stainless Steel Appliances, Washer, Water Heater, Water Heater - High-Efficiency, Oven - Single
Heat Source Natural Gas
Laundry Main Floor
Exterior
Exterior Feature Deck(s), Terrace
Parking Features Garage - Front Entry, Garage Door Opener, Built In
Garage Spaces 2.0
Utilities Available Cable TV, DSL Available, Fiber Optics Available, Multiple Phone Lines, Natural Gas Available, Phone, Phone Connected, Sewer Available, Water Available
Amenities Available Billiard Room, Club House, Common Grounds, Community Center, Exercise Room, Fax/Copying, Fitness Center, Game Room, Hot tub, Jog/Walk Path, Library, Meeting Room, Party Room, Pool - Indoor, Pool - Outdoor, Reserved/Assigned Parking, Recreational Center, Sauna, Swimming Pool, Tennis Courts
Water Access Y
Water Access Desc Public Access
View Pond, Scenic Vista, Street, Water, Garden/Lawn, Courtyard
Roof Type Asphalt
Street Surface Black Top
Accessibility None
Porch Deck(s), Terrace
Road Frontage City/County
Attached Garage 2
Total Parking Spaces 2
Garage Y
Building
Story 2
Foundation Slab
Sewer Public Sewer
Water Public
Architectural Style Colonial
Level or Stories 2
Additional Building Above Grade, Below Grade
Structure Type 9'+ Ceilings,2 Story Ceilings,Cathedral Ceilings,Dry Wall,Tray Ceilings,Vaulted Ceilings
New Construction N
Schools
School District Prince George'S County Public Schools
Others
Pets Allowed Y
HOA Fee Include All Ground Fee,Common Area Maintenance,Insurance,Lawn Care Front,Lawn Care Rear,Lawn Care Side,Lawn Maintenance,Management,Pool(s),Recreation Facility,Reserve Funds,Sauna,Snow Removal
Senior Community Yes
Age Restriction 55
Tax ID 17103452190
Ownership Fee Simple
SqFt Source Estimated
Security Features Security System
Acceptable Financing Cash, Conventional, FHA, VA
Horse Property N
Listing Terms Cash, Conventional, FHA, VA
Financing Cash,Conventional,FHA,VA
Special Listing Condition Standard
Pets Allowed No Pet Restrictions
Read Less
Want to know what your home might be worth? Contact us for a FREE valuation!

Our team is ready to help you sell your home for the highest possible price ASAP

Bought with Dale E Mattison • Long & Foster Real Estate, Inc.





