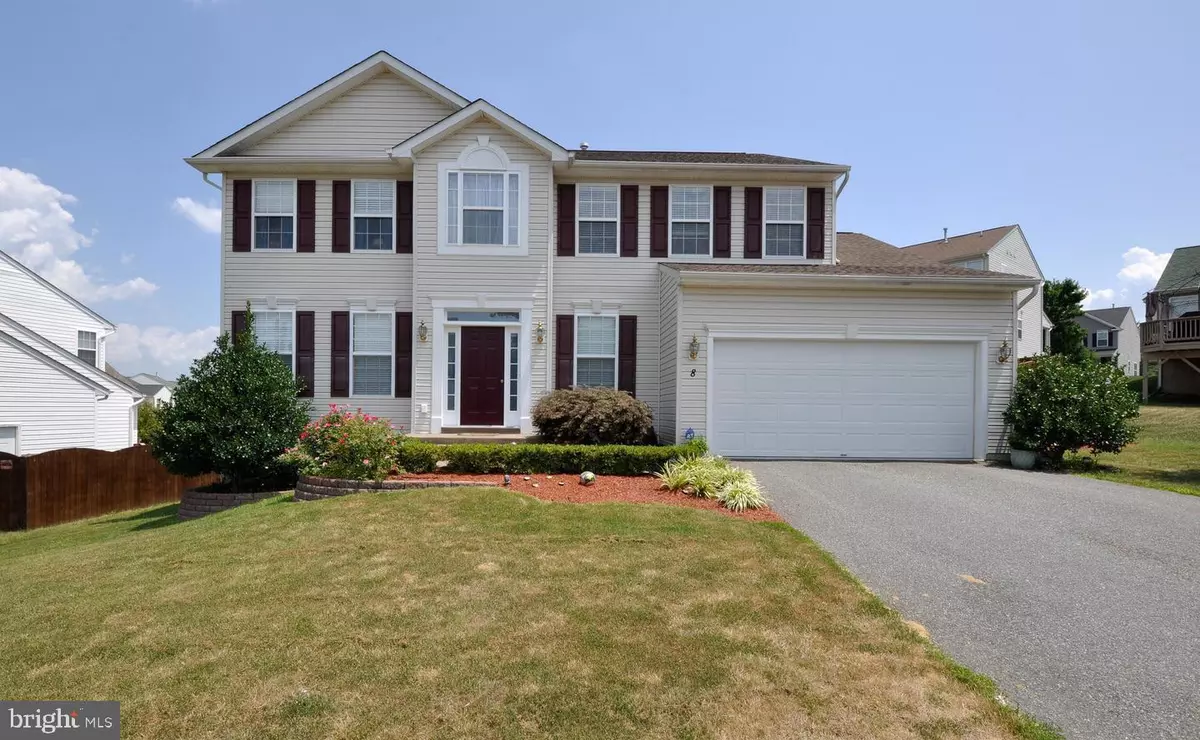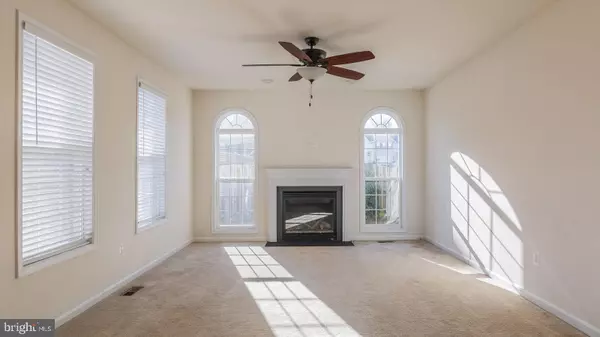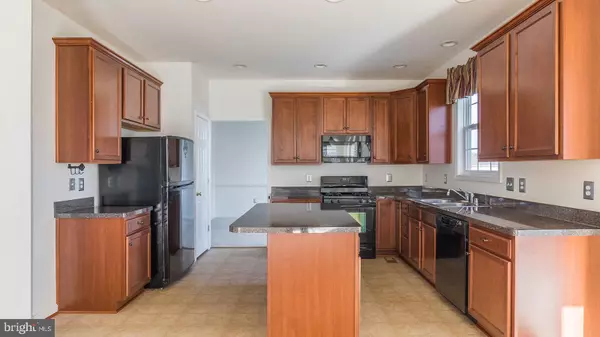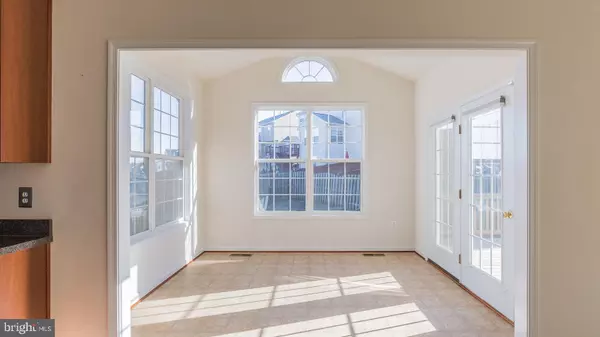$384,500
$389,500
1.3%For more information regarding the value of a property, please contact us for a free consultation.
8 FOUNTAIN DR Stafford, VA 22554
4 Beds
3 Baths
2,532 SqFt
Key Details
Sold Price $384,500
Property Type Single Family Home
Sub Type Detached
Listing Status Sold
Purchase Type For Sale
Square Footage 2,532 sqft
Price per Sqft $151
Subdivision Seasons Landing
MLS Listing ID VAST186882
Sold Date 04/26/19
Style Colonial,Traditional
Bedrooms 4
Full Baths 2
Half Baths 1
HOA Fees $67/mo
HOA Y/N Y
Abv Grd Liv Area 2,532
Originating Board BRIGHT
Year Built 2010
Annual Tax Amount $3,522
Tax Year 2017
Lot Size 8,185 Sqft
Acres 0.19
Property Description
Beautiful colonial in sought-after Seasons Landing in Stafford. This bright two story foyer opens up to two rooms; a formal living room and a freshly painted kitchen that draws attention to the beautiful dark wood cabinets and island. The kitchen empties into a sizable family room. This warm and inviting space features a gas fireplace and numerous windows including two palladium windows. A sunroom provides additional space for table and chairs or a seating area overlooking the large fenced-in backyard and new deck. The dining area just off the kitchen provides a space for formal entertaining and large gatherings. A laundry room on the main level provides convenience and ease. The upper level has four nicely sized bedrooms including a spacious master suite with luxury private bath with a separate shower and walk-in closet. Close to schools, shopping, restaurants, I-95, commuter lots, and the VRE. Minutes to History Downtown Fredericksburg and the Rappahannock River. This property is a must SEE!
Location
State VA
County Stafford
Zoning R1
Rooms
Other Rooms Living Room, Dining Room, Primary Bedroom, Bedroom 2, Bedroom 4, Kitchen, Family Room, Breakfast Room, Sun/Florida Room, Bathroom 2, Bathroom 3, Primary Bathroom, Half Bath
Basement Full
Interior
Hot Water Natural Gas
Heating Forced Air
Cooling Central A/C
Flooring Carpet
Fireplaces Number 1
Fireplaces Type Gas/Propane
Heat Source Natural Gas
Exterior
Parking Features Garage - Front Entry
Garage Spaces 2.0
Water Access N
Roof Type Asphalt
Accessibility None
Attached Garage 2
Total Parking Spaces 2
Garage Y
Building
Story 3+
Sewer Public Sewer
Water Public
Architectural Style Colonial, Traditional
Level or Stories 3+
Additional Building Above Grade, Below Grade
New Construction N
Schools
School District Stafford County Public Schools
Others
Senior Community No
Tax ID 30-NN-2- -139
Ownership Fee Simple
SqFt Source Assessor
Special Listing Condition Standard
Read Less
Want to know what your home might be worth? Contact us for a FREE valuation!

Our team is ready to help you sell your home for the highest possible price ASAP

Bought with Jennifer E Layton • Avery-Hess, REALTORS





