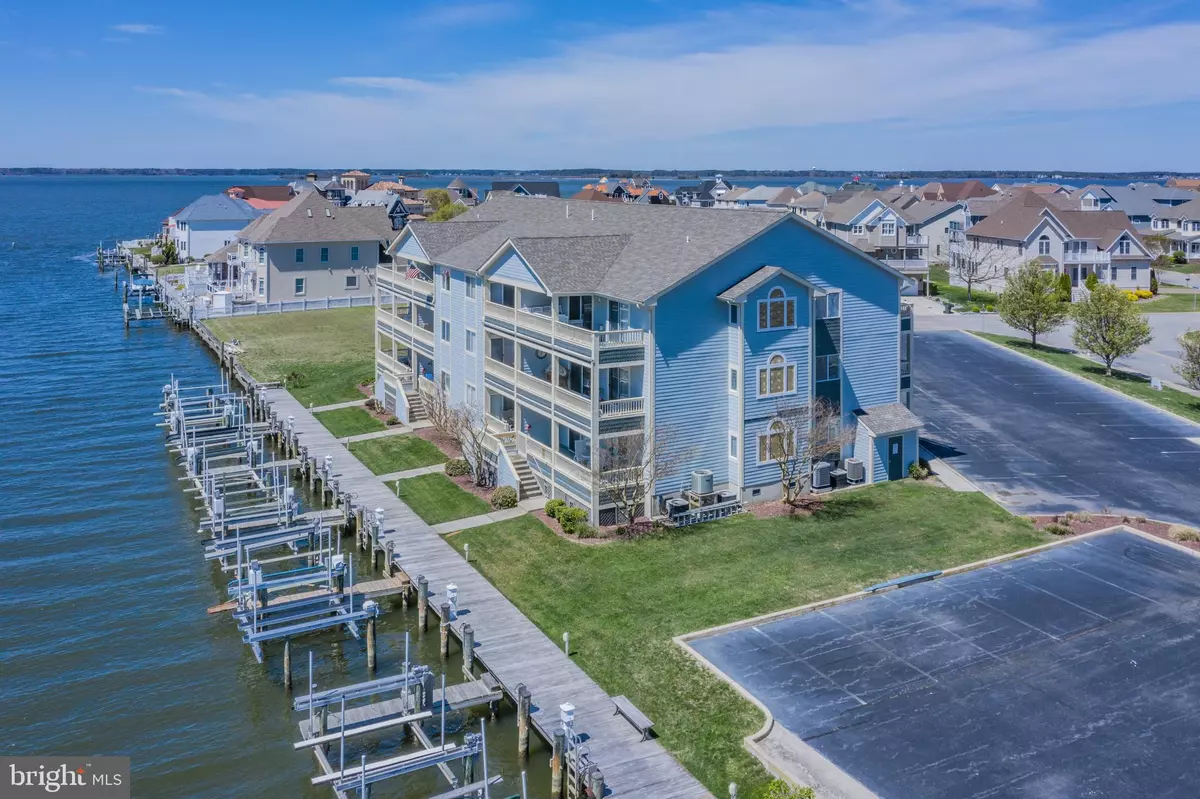$425,000
$440,000
3.4%For more information regarding the value of a property, please contact us for a free consultation.
203 S HERON DR #101D Ocean City, MD 21842
3 Beds
2 Baths
1,352 SqFt
Key Details
Sold Price $425,000
Property Type Condo
Sub Type Condo/Co-op
Listing Status Sold
Purchase Type For Sale
Square Footage 1,352 sqft
Price per Sqft $314
Subdivision Heron Harbour
MLS Listing ID MDWO105474
Sold Date 10/23/20
Style Coastal
Bedrooms 3
Full Baths 2
Condo Fees $1,239/qua
HOA Fees $75/ann
HOA Y/N Y
Abv Grd Liv Area 1,352
Originating Board BRIGHT
Year Built 2000
Annual Tax Amount $4,870
Tax Year 2020
Lot Dimensions 0.00 x 0.00
Property Description
Spacious waterfront 3bed/2bath condo on ground floor with direct access to community yard and your own deeded boat slip. Perfect Southern Expsoure and Water views from huge deck that extends Living Room and Master Suite. This east end condo also offer extra balcony off 2nd bedroom and extra windows. Master Suite has balcony access, walk-in closet and ensuite with double sink and soak-in tub. Professionally decorated by Bethany Resort furnishings, condo is in perfect condition and ready to move in. Deeded Boat Slip has Electric and Water. Meticulously maintained. Ground floor ramp access. Wonderful Heron Harbour community with quiet streets, 3 outdoor pools, year round indoor pool, tennis, exercise and saunas. Don't miss this opportunity to own in OC's Premiere Waterfront Community of Heron Harbour with quiet streets and proximity to shopping, Northside Park and the Beach!
Location
State MD
County Worcester
Area Bayside Waterfront (84)
Zoning R-2
Rooms
Main Level Bedrooms 3
Interior
Interior Features Breakfast Area, Carpet, Ceiling Fan(s), Dining Area, Entry Level Bedroom, Floor Plan - Open, Primary Bath(s), Primary Bedroom - Bay Front, Recessed Lighting, Walk-in Closet(s), Window Treatments
Hot Water Electric
Heating Forced Air
Cooling Central A/C
Flooring Ceramic Tile, Carpet
Equipment Built-In Microwave, Dishwasher, Disposal, Dryer, Refrigerator, Stove, Washer, Water Heater
Appliance Built-In Microwave, Dishwasher, Disposal, Dryer, Refrigerator, Stove, Washer, Water Heater
Heat Source Electric
Exterior
Amenities Available Boat Dock/Slip, Common Grounds, Community Center, Exercise Room, Fitness Center, Game Room, Library, Meeting Room, Party Room, Pool - Indoor, Pool - Outdoor, Recreational Center, Reserved/Assigned Parking, Sauna, Swimming Pool, Tennis Courts
Waterfront Y
Water Access Y
View Canal
Roof Type Architectural Shingle
Accessibility Other
Garage N
Building
Story 1
Unit Features Garden 1 - 4 Floors
Sewer Public Sewer
Water Public
Architectural Style Coastal
Level or Stories 1
Additional Building Above Grade, Below Grade
New Construction N
Schools
School District Worcester County Public Schools
Others
HOA Fee Include All Ground Fee,Common Area Maintenance,Ext Bldg Maint,Health Club,Insurance,Lawn Maintenance,Management,Pool(s),Recreation Facility,Reserve Funds,Sauna
Senior Community No
Tax ID 10-375630
Ownership Condominium
Special Listing Condition Standard
Read Less
Want to know what your home might be worth? Contact us for a FREE valuation!

Our team is ready to help you sell your home for the highest possible price ASAP

Bought with Mitchell G. David • Sheppard Realty Inc






