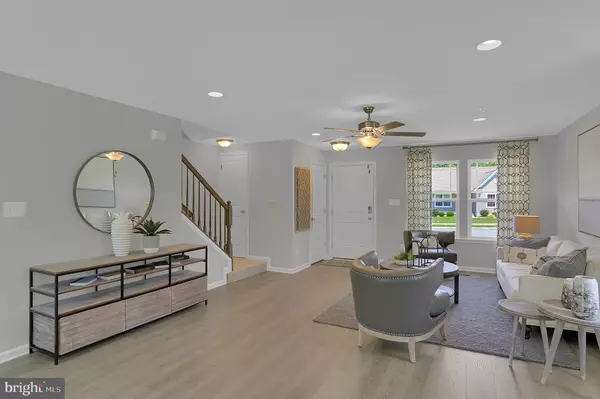$409,367
$343,990
19.0%For more information regarding the value of a property, please contact us for a free consultation.
306 AVEDON CT Joppa, MD 21085
4 Beds
3 Baths
1,440 SqFt
Key Details
Sold Price $409,367
Property Type Single Family Home
Sub Type Detached
Listing Status Sold
Purchase Type For Sale
Square Footage 1,440 sqft
Price per Sqft $284
Subdivision None Available
MLS Listing ID MDHR223052
Sold Date 07/30/21
Style Traditional
Bedrooms 4
Full Baths 2
Half Baths 1
HOA Fees $8/ann
HOA Y/N Y
Abv Grd Liv Area 1,440
Originating Board BRIGHT
Year Built 2019
Annual Tax Amount $798
Tax Year 2020
Lot Size 8,625 Sqft
Acres 0.2
Lot Dimensions x 115.00
Property Description
Gemcraft Homes to be built home in Joppa on a quiet cul-de-sac . Several floor plans to choose from starting in the mid 300's. Featuring 3 to 4 bedrooms, 2 1/2 baths, 2 car garages, large kitchen, 2nd floor laundry and large master suite. Close to Parks, recreation, shopping , Rt. 40 and I-95. Taxes are on land only and photo's are of a like model.
Location
State MD
County Harford
Zoning R3
Rooms
Basement Full, Unfinished, Sump Pump
Interior
Interior Features Attic, Carpet, Combination Kitchen/Living, Floor Plan - Open, Kitchen - Eat-In, Kitchen - Table Space, Primary Bath(s), Pantry, Recessed Lighting, Walk-in Closet(s)
Hot Water Natural Gas
Heating Programmable Thermostat
Cooling Central A/C
Flooring Carpet, Vinyl
Equipment Built-In Microwave, Dishwasher, Disposal, Dryer - Electric, Exhaust Fan, Oven - Self Cleaning, Oven/Range - Electric, Washer - Front Loading, Water Heater
Window Features Energy Efficient,Insulated,Low-E,Screens
Appliance Built-In Microwave, Dishwasher, Disposal, Dryer - Electric, Exhaust Fan, Oven - Self Cleaning, Oven/Range - Electric, Washer - Front Loading, Water Heater
Heat Source Natural Gas
Laundry Upper Floor
Exterior
Garage Garage - Front Entry
Garage Spaces 2.0
Utilities Available Cable TV Available
Waterfront N
Water Access N
Roof Type Asphalt
Accessibility None
Attached Garage 2
Total Parking Spaces 2
Garage Y
Building
Story 3
Sewer Public Sewer
Water Public
Architectural Style Traditional
Level or Stories 3
Additional Building Above Grade, Below Grade
Structure Type Dry Wall
New Construction Y
Schools
Elementary Schools Riverside
Middle Schools Magnolia
High Schools Joppatowne
School District Harford County Public Schools
Others
Senior Community No
Tax ID 01-143352
Ownership Fee Simple
SqFt Source Assessor
Special Listing Condition Standard
Read Less
Want to know what your home might be worth? Contact us for a FREE valuation!

Our team is ready to help you sell your home for the highest possible price ASAP

Bought with Oluropo C Eremah • Paragon Realty, LLC






