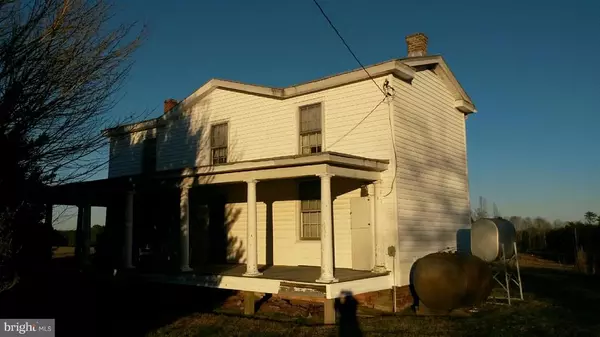$310,000
$347,000
10.7%For more information regarding the value of a property, please contact us for a free consultation.
4142 BUCKNER RD Bumpass, VA 23024
3 Beds
1 Bath
2,096 SqFt
Key Details
Sold Price $310,000
Property Type Single Family Home
Sub Type Detached
Listing Status Sold
Purchase Type For Sale
Square Footage 2,096 sqft
Price per Sqft $147
Subdivision None Available
MLS Listing ID VALA108514
Sold Date 11/20/20
Style Farmhouse/National Folk
Bedrooms 3
Full Baths 1
HOA Y/N N
Abv Grd Liv Area 2,096
Originating Board BRIGHT
Year Built 1935
Annual Tax Amount $889
Tax Year 2020
Lot Size 62.840 Acres
Acres 62.84
Property Description
Charming country property (first time on the market) multiple generations have resided here. Every farmhouse has a story to tell. A livable farmhouse with much potential. High ceilings on the main level, predominate wood floors throughout, bead board walls/ceilings, multiple brick flues, solid brick walled basement with canning storage areas. Main level has 4 rooms, bathroom, pantry, storage & framed rear utility porch. An oil furnace serves 4 rooms on the main level. Upper level offers petite end landing nook, 3 nice size bedrooms with bead board ceiling & walls, pine flooring, multiple windows to capture the light & breeze. The great tin roof provides the canopy to capture the mesmerizing sounds of rainfall. The home is sited on a knoll that overlooks 62.841 acres (per recent boundary survey). Approximately 30+ acres of cultivated farmland & 30 + acres of recently harvested timber. Timbered area reseeded in Pines. A stream/creek traverses through eastern property line. The land is gently sloping and there are 7 "by right" potential divisions. There is road frontage on two state roads (Buckner & Bethany Church Road). Enjoy the gentle trade winds from the wraparound porch. Multiple wood clad outbuildings surround the main home. Panoramic sky views abound as well as that of a nearby church steeple. A small cemetery offers a glimpse of the generations that have called this property "home". The ancient tree welcomes all upon arrival. Showings are By Appointment! We thank you for your interest.
Location
State VA
County Louisa
Zoning A2
Direction Southwest
Rooms
Other Rooms Living Room, Dining Room, Kitchen, Family Room, Utility Room, Full Bath
Basement Interior Access, Connecting Stairway
Interior
Interior Features Built-Ins, Floor Plan - Traditional, Wood Floors, Kitchen - Table Space
Hot Water Electric
Heating Other
Cooling Other
Flooring Hardwood, Wood, Laminated
Fireplaces Type Flue for Stove
Fireplace Y
Window Features Wood Frame
Heat Source Oil, Other
Exterior
Exterior Feature Porch(es)
Garage Spaces 20.0
Utilities Available Above Ground
Water Access Y
View Garden/Lawn, Panoramic, Trees/Woods, Pasture
Roof Type Metal
Street Surface Access - On Grade
Accessibility 2+ Access Exits
Porch Porch(es)
Total Parking Spaces 20
Garage N
Building
Lot Description Backs to Trees, Cleared, Partly Wooded, Road Frontage, Stream/Creek, Subdivision Possible, Open
Story 2
Foundation Block, Brick/Mortar, Pillar/Post/Pier
Sewer Private Sewer
Water Well
Architectural Style Farmhouse/National Folk
Level or Stories 2
Additional Building Above Grade, Below Grade
Structure Type 9'+ Ceilings,Paneled Walls,Plaster Walls,Wood Ceilings,Wood Walls,Dry Wall
New Construction N
Schools
Elementary Schools Jouett
Middle Schools Louisa County
High Schools Louisa County
School District Louisa County Public Schools
Others
Senior Community No
Tax ID 74-101
Ownership Fee Simple
SqFt Source Estimated
Acceptable Financing Cash, Other
Horse Property Y
Listing Terms Cash, Other
Financing Cash,Other
Special Listing Condition Standard
Read Less
Want to know what your home might be worth? Contact us for a FREE valuation!

Our team is ready to help you sell your home for the highest possible price ASAP

Bought with Crystal S Carter • Lake Anna Island Realty, Inc.





