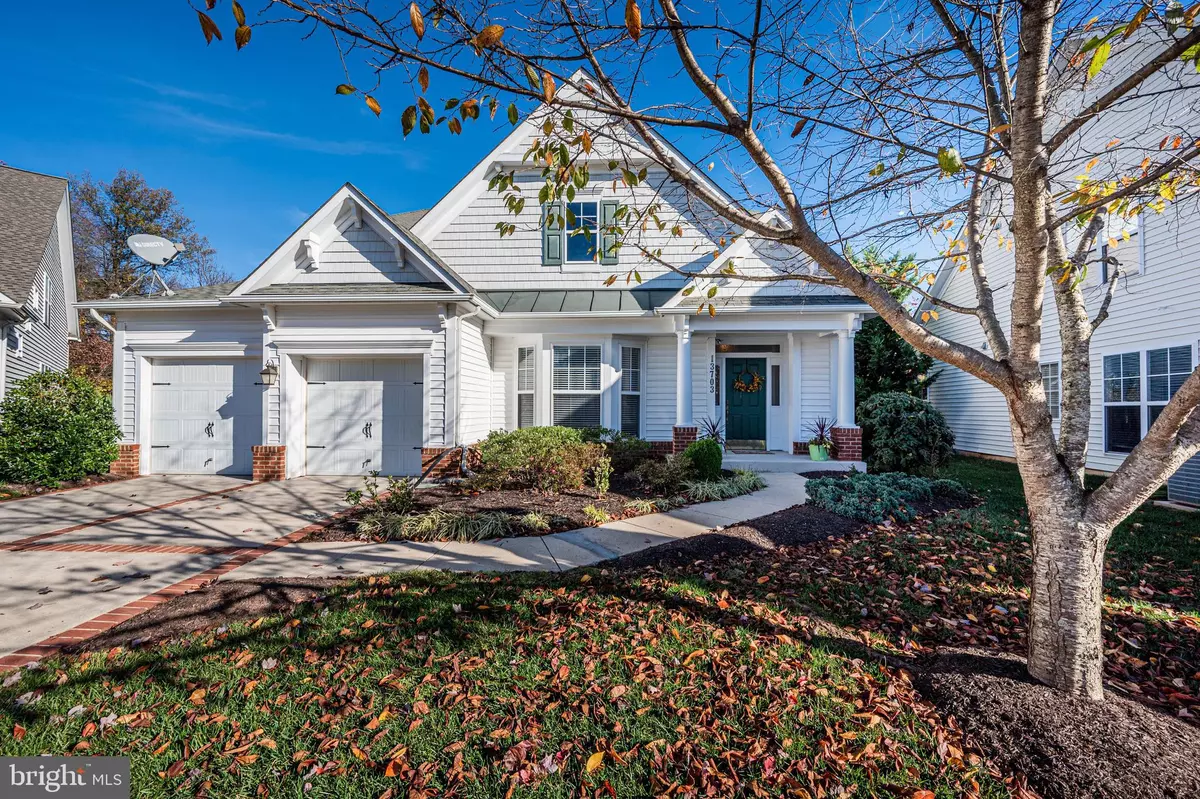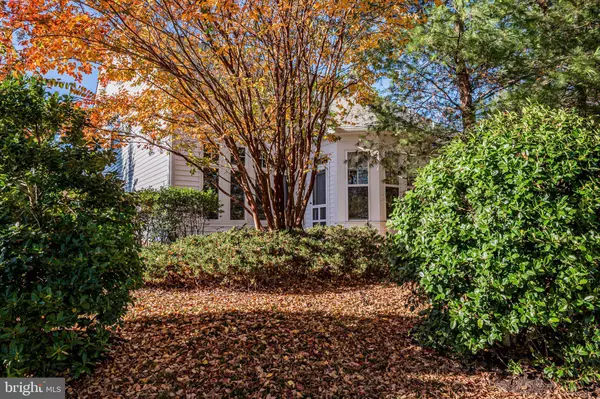$625,000
$625,000
For more information regarding the value of a property, please contact us for a free consultation.
13703 AUTUMN END TER Laurel, MD 20707
4 Beds
3 Baths
2,909 SqFt
Key Details
Sold Price $625,000
Property Type Single Family Home
Sub Type Detached
Listing Status Sold
Purchase Type For Sale
Square Footage 2,909 sqft
Price per Sqft $214
Subdivision Victoria Falls
MLS Listing ID MDPG2062456
Sold Date 12/30/22
Style Contemporary
Bedrooms 4
Full Baths 3
HOA Fees $259/mo
HOA Y/N Y
Abv Grd Liv Area 2,909
Originating Board BRIGHT
Year Built 2009
Annual Tax Amount $9,350
Tax Year 2022
Lot Size 7,405 Sqft
Acres 0.17
Property Description
Professional pics by Wed, Nov 8. This very special single-family detached immaculately maintained home is on a quiet cul-de-sac ilocated in beautiful Victoria Falls, a 55+ community. The community entrance is stunning with a waterfall and extensive landscaping. This home was built in 2009 and boasts lots of natural light. Approx. 2900 sqft. (tax records are incorrect), this lovely Hemingway Model is a 4 Bedroom and 3 full Bath contempory/colonial with a 2-car attached garage. Freshly painted, the open floor plan is spacious and bright with 9 ft ceilings and tall windows. vaulted ceilings in Foyer and Great Room really bring in the light. Primary Bedroom Suite with Tray ceiling, Ceiling Fan, Large Walk in Closet and attached Primary Bath with Jacuzzi Soaking Tub and separate Shower . Convenient first floor Laundry Room with Washer and Dryer Sunfilled Breakfast Room area, Eat-in Gourmet Kitchen with 42" Cabinetry, 4 Burner Gas Cooktop, granite center island and Countertops, Stainless Steel Appliances, Bright Great Room with Vaulted Ceiling, Recessed Lighting Gas Fireplace. Dining Room and Living Room have Crown Molding with Chair Rail Molding also in Dining Room. Upper-level features huge loft space and/or family area with two generous sized bedrooms and a full bath. Plus, energy efficient 90% direct vent gas heating, 50-gallon gas water heater (2022). Amazing storage up and down. Exterior features a Covered Front Entr,y Rear paver patio, Exterior of home and patio freshly power washed! Central Parke at Victoria Falls is an Active Adult 55+ Community. HOA Manager and Assistant on site at our community Mailroom. Home ownership includes access to AMAZING amenities with full time Lifestyle Director, fully staffed front desk, access to daily activities, Fitness Center, Billiard room, Card room, Craft-room, Indoor Salt Water and Outdoor pool, Whirlpool, and Sauna. Enjoy the Resort Style living and serene surroundings here at Victoria Falls. Enjoy them outdoors with a jaunt around the 2.5-mile walking trail around the community.There are pickleball and tennis courts.
Location
State MD
County Prince Georges
Zoning IE
Rooms
Other Rooms Living Room, Dining Room, Primary Bedroom, Bedroom 4, Kitchen, Family Room, Foyer, Laundry, Loft, Bathroom 2, Bathroom 3, Primary Bathroom
Main Level Bedrooms 2
Interior
Interior Features Breakfast Area, Carpet, Ceiling Fan(s), Chair Railings, Family Room Off Kitchen, Floor Plan - Open, Formal/Separate Dining Room, Kitchen - Island, Kitchen - Eat-In, Primary Bath(s), Soaking Tub, Sprinkler System, Walk-in Closet(s)
Hot Water Natural Gas
Heating Forced Air
Cooling Central A/C, Ceiling Fan(s)
Flooring Carpet, Ceramic Tile
Fireplaces Number 1
Fireplaces Type Gas/Propane
Equipment Built-In Microwave, Cooktop, Dishwasher, Disposal, Dryer, Exhaust Fan, Oven - Wall, Refrigerator, Washer
Furnishings No
Fireplace Y
Window Features Double Pane
Appliance Built-In Microwave, Cooktop, Dishwasher, Disposal, Dryer, Exhaust Fan, Oven - Wall, Refrigerator, Washer
Heat Source Natural Gas
Laundry Has Laundry, Main Floor
Exterior
Exterior Feature Patio(s)
Parking Features Garage - Front Entry, Garage Door Opener
Garage Spaces 2.0
Amenities Available Club House, Community Center, Exercise Room, Fitness Center, Jog/Walk Path, Party Room, Pool - Indoor, Recreational Center, Retirement Community
Water Access N
Roof Type Shingle
Street Surface Black Top
Accessibility Level Entry - Main
Porch Patio(s)
Attached Garage 2
Total Parking Spaces 2
Garage Y
Building
Lot Description Cul-de-sac, Front Yard, Interior, Landscaping, Level, No Thru Street, Partly Wooded
Story 2
Foundation Slab
Sewer Public Sewer
Water Public
Architectural Style Contemporary
Level or Stories 2
Additional Building Above Grade, Below Grade
Structure Type Dry Wall,Cathedral Ceilings,9'+ Ceilings,2 Story Ceilings,Tray Ceilings
New Construction N
Schools
Elementary Schools Vansville
Middle Schools Martin Luther King Jr.
High Schools Laurel
School District Prince George'S County Public Schools
Others
HOA Fee Include All Ground Fee,Common Area Maintenance,Lawn Maintenance,Management,Recreation Facility,Pool(s),Reserve Funds,Snow Removal
Senior Community Yes
Age Restriction 55
Tax ID 17103448008
Ownership Fee Simple
SqFt Source Estimated
Acceptable Financing Cash, Conventional, VA, FHA
Horse Property N
Listing Terms Cash, Conventional, VA, FHA
Financing Cash,Conventional,VA,FHA
Special Listing Condition Standard
Read Less
Want to know what your home might be worth? Contact us for a FREE valuation!

Our team is ready to help you sell your home for the highest possible price ASAP

Bought with Diane W Rioux • Long & Foster Real Estate, Inc.





