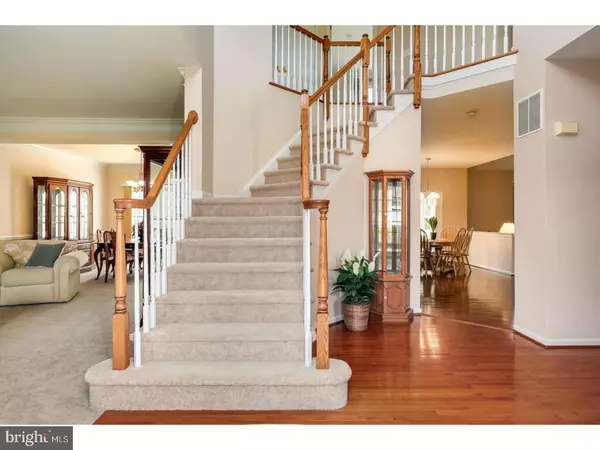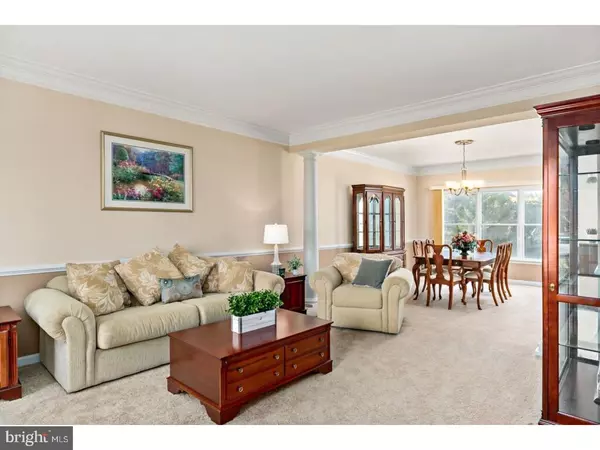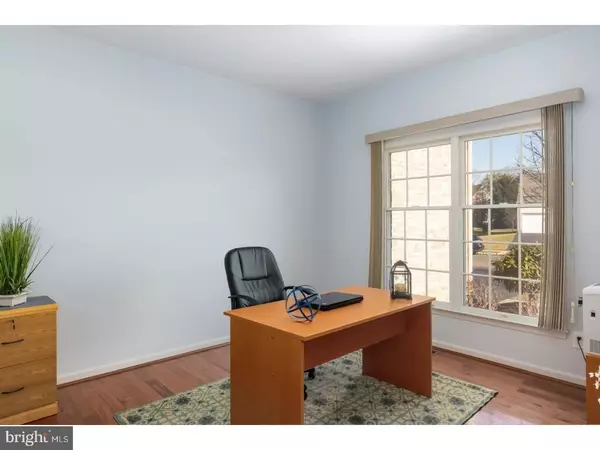$630,000
$639,850
1.5%For more information regarding the value of a property, please contact us for a free consultation.
51 BROOKS RD Moorestown, NJ 08057
4 Beds
3 Baths
3,484 SqFt
Key Details
Sold Price $630,000
Property Type Single Family Home
Sub Type Detached
Listing Status Sold
Purchase Type For Sale
Square Footage 3,484 sqft
Price per Sqft $180
Subdivision Moorestown Hunt
MLS Listing ID 1000468078
Sold Date 06/15/18
Style Traditional
Bedrooms 4
Full Baths 2
Half Baths 1
HOA Y/N N
Abv Grd Liv Area 3,484
Originating Board TREND
Year Built 1998
Annual Tax Amount $15,928
Tax Year 2017
Lot Size 0.254 Acres
Acres 0.25
Lot Dimensions 76 X 156
Property Description
BEST DEAL in the Hunt! Not a typo -- YES, this is a Cornell model for under $640K!!! Come compare the value at approx $183 per sq ft for this Brick front Cornell model--priced well below the Moorestown Hunt avg sq ft price (currently approx. $220)....positively the best buy for an EXPANDED 3400+ sq ft Cornell model in this highly desirable neighborhood! Move-in ready features 4 bdrms, 2.5 baths PLUS an extended garage and full basement with additional basement space under the sunroom addition and the family room. The original owners have just completed many interior improvements to make this neutral pallet home the perfect choice and although very "move-in ready" -this price allows the new owners to make it their own. Brand new stainless steel appliances and professionally painted kitchen cabinets, new hardwood flooring & neutral carpeting through-out are just a few of the more recent upgrades to this fabulous home. Soaring 2 story foyer with hardwood flooring opens to study and formal living room/dining room with signature crown molding and a turned staircase. Large kitchen with center island accesses both the freshly painted sunroom AND the family room with brick fireplace, vaulted ceiling and back staircase. The 1st floor also has an upgraded powder room and large laundry room. The 2nd level has 4 spacious bedrooms(compare the bedroom sizes to other models) all with new carpeting and very large closets and an updated hall bathroom with granite countertop. The 2nd level includes a master suite with sitting area, HUGE oversized walk-in closet, dressing area and master bathroom with dual sinks, a garden tub and separate shower . Other features include a full poured concrete basement with loads of storage offering endless options for a future game room and so much more. An expanded 2 car garage with an additional 10' X 20' of garage space also has lots of storage. Large backyard with paver patio and hot tub for entertaining make this move-in ready home the perfect choice. Priced to sell FAST--better hurry at this price!
Location
State NJ
County Burlington
Area Moorestown Twp (20322)
Zoning RES
Rooms
Other Rooms Living Room, Dining Room, Primary Bedroom, Bedroom 2, Bedroom 3, Kitchen, Family Room, Bedroom 1, Other, Attic
Basement Full
Interior
Interior Features Primary Bath(s), Kitchen - Island, Butlers Pantry, Skylight(s), Ceiling Fan(s), WhirlPool/HotTub, Stall Shower, Kitchen - Eat-In
Hot Water Natural Gas
Heating Gas, Forced Air
Cooling Central A/C
Flooring Wood, Fully Carpeted
Fireplaces Number 1
Fireplaces Type Brick
Equipment Built-In Range, Dishwasher, Built-In Microwave
Fireplace Y
Appliance Built-In Range, Dishwasher, Built-In Microwave
Heat Source Natural Gas
Laundry Main Floor
Exterior
Exterior Feature Patio(s)
Parking Features Oversized
Garage Spaces 5.0
Utilities Available Cable TV
Water Access N
Roof Type Pitched,Shingle
Accessibility None
Porch Patio(s)
Attached Garage 2
Total Parking Spaces 5
Garage Y
Building
Lot Description Level, Front Yard, Rear Yard, SideYard(s)
Story 2
Foundation Concrete Perimeter
Sewer Public Sewer
Water Public
Architectural Style Traditional
Level or Stories 2
Additional Building Above Grade
Structure Type Cathedral Ceilings,9'+ Ceilings,High
New Construction N
Schools
Elementary Schools Moorestown Upper
Middle Schools Wm Allen Iii
High Schools Moorestown
School District Moorestown Township Public Schools
Others
Senior Community No
Tax ID 22-08902-00004
Ownership Fee Simple
Acceptable Financing Conventional, VA, FHA 203(b)
Listing Terms Conventional, VA, FHA 203(b)
Financing Conventional,VA,FHA 203(b)
Read Less
Want to know what your home might be worth? Contact us for a FREE valuation!

Our team is ready to help you sell your home for the highest possible price ASAP

Bought with Deanna L Albanese • Long & Foster Real Estate, Inc.





