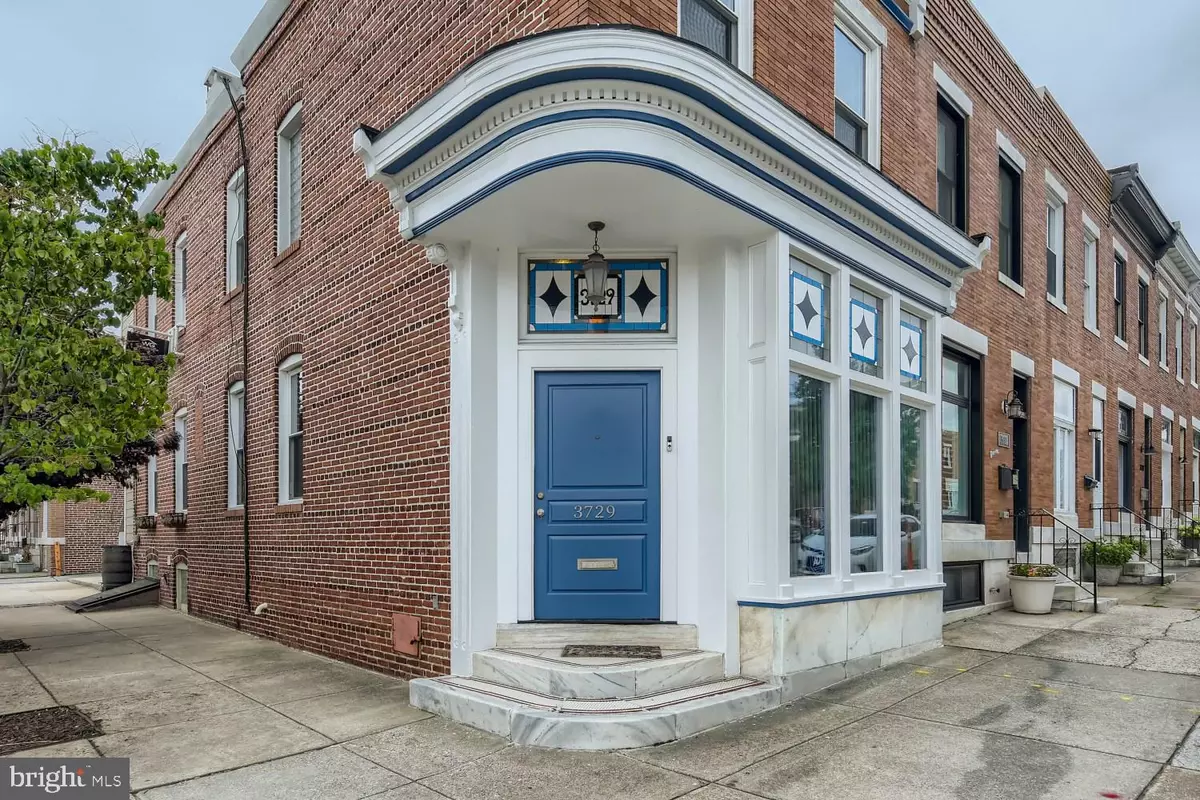$405,000
$420,000
3.6%For more information regarding the value of a property, please contact us for a free consultation.
3729 FAIT AVE Baltimore, MD 21224
3 Beds
4 Baths
2,317 SqFt
Key Details
Sold Price $405,000
Property Type Townhouse
Sub Type End of Row/Townhouse
Listing Status Sold
Purchase Type For Sale
Square Footage 2,317 sqft
Price per Sqft $174
Subdivision Brewers Hill
MLS Listing ID MDBA2048170
Sold Date 09/07/22
Style Colonial
Bedrooms 3
Full Baths 3
Half Baths 1
HOA Y/N N
Abv Grd Liv Area 1,824
Originating Board BRIGHT
Year Built 1915
Annual Tax Amount $6,603
Tax Year 2021
Lot Size 1,120 Sqft
Acres 0.03
Property Description
Assumable mortgage available at 4.125% request more info from Listing Agent.
One of the larger end of group townhomes right in the middle of Brewer's Hill. Home used to be a barbershop many years ago. Sunken living room with steps up to dining area and open kitchen. Hardwood floors throughout. Lower level was finished about 5 years ago as well as the hot water heater was replaced, possible 3rd bedroom or another living space, also space for storage and a full bathroom was finished in 2019, works great for a roommate situation. Parking pad which makes for easy parking. Windows were replaced in 2019. Laundry on the main level. Two Primary Suites with walk-in primary bedroom custom closet. Stairs leading to a rooftop deck that was removed in 2021, a new "doggie" door was replaced in 2019, roof recoated 2021. Submit your offer today!
Location
State MD
County Baltimore City
Zoning R-8
Rooms
Basement Fully Finished, Connecting Stairway, Sump Pump, Walkout Stairs, Water Proofing System, Windows
Interior
Interior Features Breakfast Area, Built-Ins, Ceiling Fan(s), Crown Moldings, Dining Area, Floor Plan - Open, Kitchen - Gourmet, Primary Bath(s), Pantry, Recessed Lighting, Walk-in Closet(s), Wood Floors, Tub Shower
Hot Water Natural Gas
Heating Forced Air
Cooling Ceiling Fan(s), Central A/C
Flooring Hardwood
Equipment Dishwasher, Disposal, Dryer, Exhaust Fan, Oven/Range - Gas, Refrigerator, Stainless Steel Appliances, Washer
Furnishings No
Fireplace N
Appliance Dishwasher, Disposal, Dryer, Exhaust Fan, Oven/Range - Gas, Refrigerator, Stainless Steel Appliances, Washer
Heat Source Natural Gas
Laundry Main Floor
Exterior
Garage Spaces 1.0
Utilities Available Cable TV Available, Electric Available, Natural Gas Available
Water Access N
View City
Roof Type Rubber
Accessibility None
Total Parking Spaces 1
Garage N
Building
Story 3
Foundation Block
Sewer Public Sewer
Water Public
Architectural Style Colonial
Level or Stories 3
Additional Building Above Grade, Below Grade
Structure Type 9'+ Ceilings,Brick,Tray Ceilings
New Construction N
Schools
School District Baltimore City Public Schools
Others
Pets Allowed Y
Senior Community No
Tax ID 0326086454 041
Ownership Ground Rent
SqFt Source Estimated
Security Features Carbon Monoxide Detector(s),Monitored,Security System,Smoke Detector
Acceptable Financing Cash, FHA, VA, Conventional
Horse Property N
Listing Terms Cash, FHA, VA, Conventional
Financing Cash,FHA,VA,Conventional
Special Listing Condition Standard
Pets Allowed No Pet Restrictions
Read Less
Want to know what your home might be worth? Contact us for a FREE valuation!

Our team is ready to help you sell your home for the highest possible price ASAP

Bought with Danilo Quintanilla • Redfin Corp





