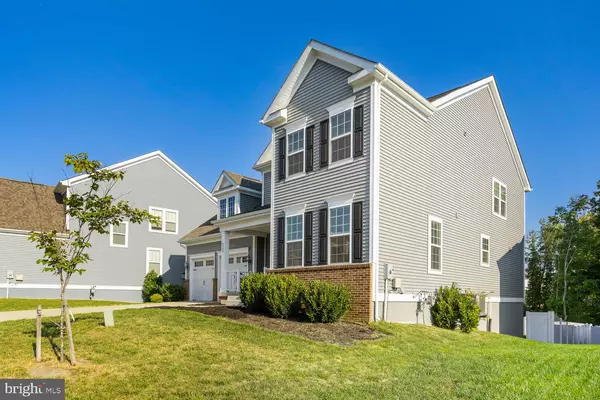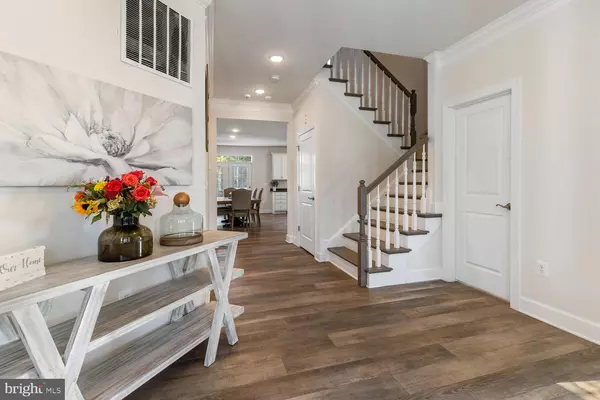$770,000
$778,900
1.1%For more information regarding the value of a property, please contact us for a free consultation.
525 FOXGLOVE WAY Stafford, VA 22554
5 Beds
5 Baths
3,469 SqFt
Key Details
Sold Price $770,000
Property Type Single Family Home
Sub Type Detached
Listing Status Sold
Purchase Type For Sale
Square Footage 3,469 sqft
Price per Sqft $221
Subdivision Embrey Mill
MLS Listing ID VAST2015664
Sold Date 12/28/22
Style Colonial
Bedrooms 5
Full Baths 5
HOA Fees $135/mo
HOA Y/N Y
Abv Grd Liv Area 3,469
Originating Board BRIGHT
Year Built 2019
Annual Tax Amount $5,716
Tax Year 2022
Lot Size 8,812 Sqft
Acres 0.2
Property Description
Welcome to 525 Foxglove Way!
The home features luxury plank flooring on the main level. As you walk through the front door, you have an office area/ flex space to the right. Down the entrance hall, you have custom built in for a mud room right off of the garage. Further down, you see this oversized island with a gourmet kitchen and high-end Electrolux appliances. This complete and alluring kitchen is a must-see. The sitting room offers iconic coffered ceilings and a fireplace for those cozy nights. Then, treat yourself to your favorite beverage on the patio with a must-see treeline view. Fully fenced the stairs to the lower part of the yard feature lights to guide you.
Walking up the hardwood floors to the second level, three spacious rooms are also located upstairs, and a flex space for a perfect reading nook or computer area. The upper level offers a grand entrance double door to the master. There is a soaking tub and shower combo for a spa-like feel. The basement is finished, and you will find an additional bathroom and bedroom. There are hook ups for media and speakers in the ceiling. The basement is a walkout, so you will have a sliding glass door to access the backyard.
The master-planned community of Embrey Mill features two pools, a cafe, multiple hiking trails, tot lots, and a community garden. The community does have a cda tax associated with the district. Two dog parks, basketball courts, playgrounds, and fire pit areas are part of this community. Commuter lots are located just minutes up the street.
Schedule to see this beautiful home today!
Location
State VA
County Stafford
Zoning PD2
Rooms
Basement Fully Finished
Interior
Interior Features Breakfast Area, Built-Ins, Butlers Pantry, Combination Dining/Living, Combination Kitchen/Dining, Crown Moldings, Kitchen - Gourmet, Pantry, Soaking Tub, Upgraded Countertops, Walk-in Closet(s), Window Treatments
Hot Water Electric
Cooling Central A/C
Flooring Luxury Vinyl Plank, Carpet
Fireplaces Number 1
Fireplaces Type Electric
Equipment Built-In Microwave, Built-In Range, Dishwasher, Disposal, ENERGY STAR Refrigerator, ENERGY STAR Dishwasher, Icemaker, Oven - Double, Oven/Range - Gas, Refrigerator, Washer, Dryer
Fireplace Y
Appliance Built-In Microwave, Built-In Range, Dishwasher, Disposal, ENERGY STAR Refrigerator, ENERGY STAR Dishwasher, Icemaker, Oven - Double, Oven/Range - Gas, Refrigerator, Washer, Dryer
Heat Source Natural Gas
Laundry Upper Floor
Exterior
Exterior Feature Balcony, Patio(s)
Fence Vinyl
Water Access N
View Trees/Woods, Street
Roof Type Shingle
Accessibility 2+ Access Exits
Porch Balcony, Patio(s)
Garage N
Building
Story 3
Foundation Slab
Sewer Public Sewer
Water Public
Architectural Style Colonial
Level or Stories 3
Additional Building Above Grade, Below Grade
New Construction N
Schools
School District Stafford County Public Schools
Others
Pets Allowed Y
Senior Community No
Tax ID 29G 6 922
Ownership Fee Simple
SqFt Source Assessor
Horse Property N
Special Listing Condition Standard
Pets Allowed No Pet Restrictions
Read Less
Want to know what your home might be worth? Contact us for a FREE valuation!

Our team is ready to help you sell your home for the highest possible price ASAP

Bought with Lisa A Lisjak • CENTURY 21 New Millennium





