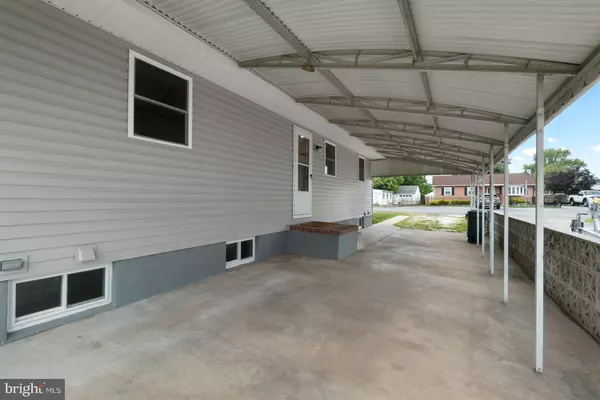$305,000
$309,999
1.6%For more information regarding the value of a property, please contact us for a free consultation.
15 CONTROL CT Middle River, MD 21220
3 Beds
2 Baths
1,770 SqFt
Key Details
Sold Price $305,000
Property Type Single Family Home
Sub Type Detached
Listing Status Sold
Purchase Type For Sale
Square Footage 1,770 sqft
Price per Sqft $172
Subdivision Victory Villa
MLS Listing ID MDBC2038888
Sold Date 12/20/22
Style Ranch/Rambler
Bedrooms 3
Full Baths 2
HOA Y/N N
Abv Grd Liv Area 1,120
Originating Board BRIGHT
Year Built 1968
Annual Tax Amount $2,963
Tax Year 2022
Lot Size 5,900 Sqft
Acres 0.14
Lot Dimensions 1.00 x
Property Description
COMPLETELY UPDATED INSIDE AND OUT - 3 Bedroom 2 Full Bath Vinyl Rancher With Awning Covered Side Patio, Architectural Shingle Roof, NEW Vinyl Siding, NEW Gutter And Rain Spouts And Much More Located In Middle River. Main Level Showcases Family Room With Recessed Lights, Crown Molding And Picture Window, Dining Room With Engineered Hardwood Floor, Ceiling Fan, Chair Rail And Crown Molding, Kitchen With Luxury Vinyl Plank, Stainless Steel Appliances, Dishwasher, Electric Stove / Oven, Built-In Microwave, Granite Countertop, Tile Backsplash, Under Cabinet Lighting, Crown Molding, Recessed Lights And Side Storm Door Access To The Covered Side Patio With Awning, As Well As Primary Bedroom With NEW Carpet And Ceiling Fan, Bedroom 2 With NEW Carpet And Ceiling Fan, Bedroom 3 With NEW Carpet And Ceiling Fan And Updated Full Hall Bath With Ceramic Tile And Tub Shower With Ceramic Tile Surround. Finished Lower Level Features Recreation Room With Laminate Floor And Recessed Lights, Game Room With Laminate Floor And Recessed Lights, Full Bath With Ceramic Tile Floor And Stall Shower, And Utility Room With Vinyl Tile, Utility Sink, Workshop, Washer/Dryer Hookups Only, Updated Oil Fired Forced Air Furnace, AND Updated AC. MOVE IN READY AND A MUST SEE!!!
Location
State MD
County Baltimore
Zoning R
Rooms
Other Rooms Dining Room, Primary Bedroom, Bedroom 2, Bedroom 3, Kitchen, Game Room, Family Room, Recreation Room, Utility Room, Full Bath
Basement Daylight, Partial, Full, Improved, Heated, Interior Access, Partially Finished, Windows, Workshop
Main Level Bedrooms 3
Interior
Interior Features Carpet, Ceiling Fan(s), Chair Railings, Crown Moldings, Dining Area, Entry Level Bedroom, Floor Plan - Open, Formal/Separate Dining Room, Recessed Lighting, Stall Shower, Tub Shower, Upgraded Countertops
Hot Water Electric
Heating Forced Air
Cooling Central A/C, Ceiling Fan(s)
Flooring Engineered Wood, Carpet, Ceramic Tile, Luxury Vinyl Plank
Equipment Built-In Microwave, Dishwasher, Oven/Range - Electric, Stainless Steel Appliances, Washer/Dryer Hookups Only, Water Heater
Window Features Double Pane,Vinyl Clad,Replacement
Appliance Built-In Microwave, Dishwasher, Oven/Range - Electric, Stainless Steel Appliances, Washer/Dryer Hookups Only, Water Heater
Heat Source Oil
Laundry Hookup, Lower Floor
Exterior
Exterior Feature Patio(s), Porch(es)
Garage Spaces 3.0
Fence Partially, Rear
Water Access N
View Garden/Lawn
Roof Type Architectural Shingle
Accessibility None
Porch Patio(s), Porch(es)
Total Parking Spaces 3
Garage N
Building
Story 2
Foundation Block
Sewer Public Sewer
Water Public
Architectural Style Ranch/Rambler
Level or Stories 2
Additional Building Above Grade, Below Grade
New Construction N
Schools
School District Baltimore County Public Schools
Others
Senior Community No
Tax ID 04151503370462
Ownership Fee Simple
SqFt Source Assessor
Special Listing Condition Standard
Read Less
Want to know what your home might be worth? Contact us for a FREE valuation!

Our team is ready to help you sell your home for the highest possible price ASAP

Bought with Nohelya J Paredes • First Decision Realty LLC





