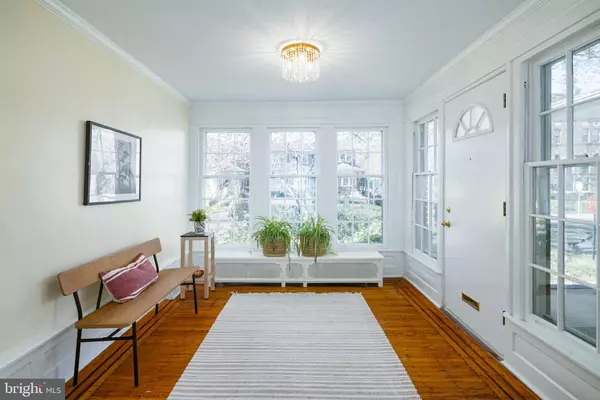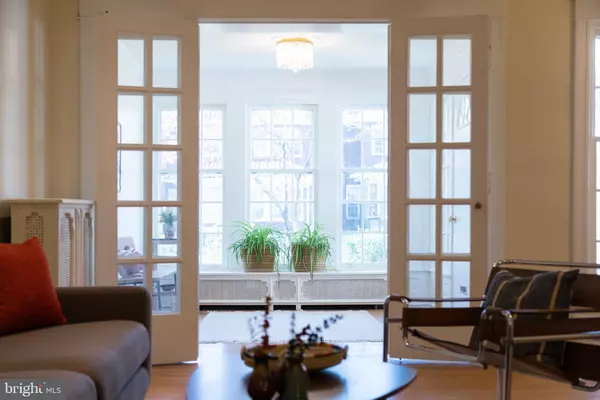$520,000
$520,000
For more information regarding the value of a property, please contact us for a free consultation.
433 S 48TH ST Philadelphia, PA 19143
3 Beds
2 Baths
2,164 SqFt
Key Details
Sold Price $520,000
Property Type Townhouse
Sub Type Interior Row/Townhouse
Listing Status Sold
Purchase Type For Sale
Square Footage 2,164 sqft
Price per Sqft $240
Subdivision University City
MLS Listing ID PAPH2176432
Sold Date 12/15/22
Style Other
Bedrooms 3
Full Baths 1
Half Baths 1
HOA Y/N N
Abv Grd Liv Area 1,914
Originating Board BRIGHT
Year Built 1925
Annual Tax Amount $6,006
Tax Year 2023
Lot Size 1,776 Sqft
Acres 0.04
Lot Dimensions 16.00 x 111.00
Property Description
The best of all worlds. The substantial century-old character you would expect in a classic Garden Court twin, yet with fully renovated kitchen and baths, central air, new lighting, completely rewired (no knob & tube), new roof and skylights, new storm drain and curb traps, and more. On a desirable tree-lined University City block in the Lea School Catchment, this sun-filled, 3 bedroom, 1.5 bath home offers a front yard, rear deck off the kitchen, finished lower level space, and two-car PARKING (Garage and driveaway in front of garage). Original, refinished hardwood floors with inlaid detail and original woodwork throughout. This warm and wonderful home is a short walk to Clark Park and its fabulous Farmers' market, Cedar Park, University City Swim Club, ReAnimator Coffee, Knock Box Café, Mariposa Food Co-op, Bookers, Carbon Copy (coming soon), Gold Standard, Vietnam Cafe, Vientiane, Loco Pez, Gojjo, and all of Baltimore Avenue's Restaurant Row, as well as other restaurants, shops & cafes. Close to HUP, CHOP, Penn, Drexel, St Joe's UCity, 12 minutes to Center City by car or bike and plenty of convenient SEPTA options.
Location
State PA
County Philadelphia
Area 19143 (19143)
Zoning RSA5
Rooms
Other Rooms Family Room
Basement Full, Partially Finished, Heated, Walkout Level
Interior
Hot Water Natural Gas
Heating Hot Water
Cooling Central A/C
Flooring Hardwood
Fireplace N
Heat Source Natural Gas
Exterior
Exterior Feature Deck(s)
Garage Garage - Rear Entry
Garage Spaces 2.0
Water Access N
Accessibility None
Porch Deck(s)
Attached Garage 1
Total Parking Spaces 2
Garage Y
Building
Lot Description Front Yard
Story 2
Foundation Stone
Sewer Public Sewer
Water Public
Architectural Style Other
Level or Stories 2
Additional Building Above Grade, Below Grade
New Construction N
Schools
Elementary Schools Henry C. Lea School
Middle Schools Henry C. Lea School
School District The School District Of Philadelphia
Others
Senior Community No
Tax ID 461205200
Ownership Fee Simple
SqFt Source Assessor
Special Listing Condition Standard
Read Less
Want to know what your home might be worth? Contact us for a FREE valuation!

Our team is ready to help you sell your home for the highest possible price ASAP

Bought with Christopher Hvostal • Compass RE






