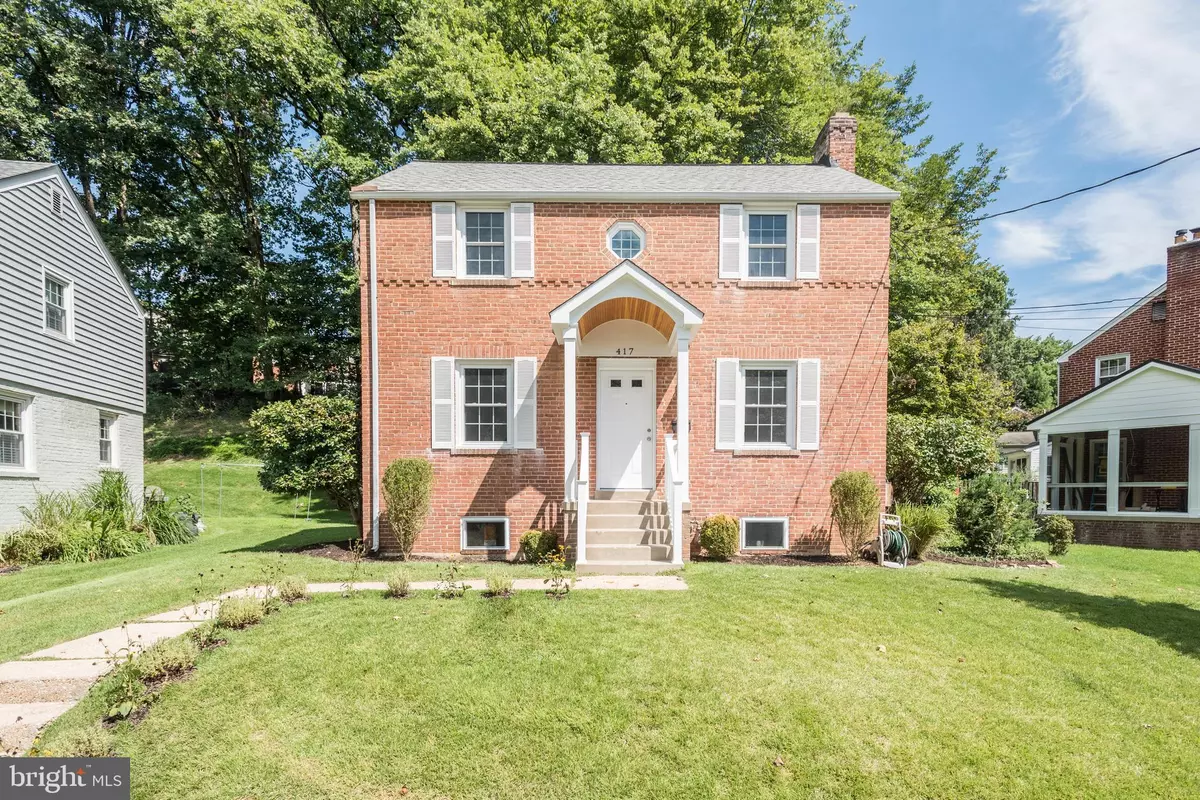$635,000
$650,000
2.3%For more information regarding the value of a property, please contact us for a free consultation.
417 PENWOOD RD Silver Spring, MD 20901
3 Beds
3 Baths
2,500 SqFt
Key Details
Sold Price $635,000
Property Type Single Family Home
Sub Type Detached
Listing Status Sold
Purchase Type For Sale
Square Footage 2,500 sqft
Price per Sqft $254
Subdivision Woodmoor
MLS Listing ID MDMC2064886
Sold Date 12/16/22
Style Colonial
Bedrooms 3
Full Baths 2
Half Baths 1
HOA Y/N N
Abv Grd Liv Area 1,800
Originating Board BRIGHT
Year Built 1948
Annual Tax Amount $5,261
Tax Year 2022
Lot Size 9,099 Sqft
Acres 0.21
Property Description
New Price, New Opportunity! This beautiful home has been remodeled from top to bottom! New wood floors as you enter with a sprawling living room, dining room and new gourmet kitchen with granite and stainless steel appliances. Convenient half bath by kitchen and a door to a backyard oasis of privacy with a new deck! Recessed lights throughout the first floor makes this a bright and inviting home! Wood stairs lead to a new full bathroom with beautiful tile inlay, new fixtures and 3 bedrooms with views of the backyard and quiet street. The new fully finished basement includes recessed lights, a bonus room with a closet, laundry room containing the new HVAC 2 zoned system, new heavy up, large family room with adjoining full bathroom and exit to walk up staircase. Come see this beautiful home - easy to show or visit the open house Sunday!
Location
State MD
County Montgomery
Zoning R60
Rooms
Other Rooms Living Room, Dining Room, Bedroom 2, Bedroom 3, Kitchen, Basement, Bedroom 1, Laundry, Bathroom 1, Bonus Room
Basement Connecting Stairway, Full, Fully Finished, Outside Entrance, Interior Access
Interior
Interior Features Combination Kitchen/Dining, Floor Plan - Open, Kitchen - Gourmet, Recessed Lighting, Upgraded Countertops, Wood Floors
Hot Water Electric
Heating Forced Air
Cooling Central A/C
Flooring Luxury Vinyl Plank, Wood
Fireplaces Number 1
Equipment Built-In Microwave, Dryer, Oven/Range - Electric, Refrigerator, Washer, Water Heater
Fireplace Y
Window Features Energy Efficient
Appliance Built-In Microwave, Dryer, Oven/Range - Electric, Refrigerator, Washer, Water Heater
Heat Source Natural Gas
Laundry Lower Floor, Basement
Exterior
Water Access N
Roof Type Asphalt
Accessibility None
Garage N
Building
Story 3
Foundation Brick/Mortar, Block
Sewer Public Sewer
Water Public
Architectural Style Colonial
Level or Stories 3
Additional Building Above Grade, Below Grade
Structure Type Dry Wall
New Construction N
Schools
School District Montgomery County Public Schools
Others
Pets Allowed Y
Senior Community No
Tax ID 161301220316
Ownership Fee Simple
SqFt Source Assessor
Acceptable Financing FHA, Conventional, Cash
Listing Terms FHA, Conventional, Cash
Financing FHA,Conventional,Cash
Special Listing Condition Standard
Pets Allowed Case by Case Basis
Read Less
Want to know what your home might be worth? Contact us for a FREE valuation!

Our team is ready to help you sell your home for the highest possible price ASAP

Bought with Catherine Arnaud-Charbonneau • Compass





