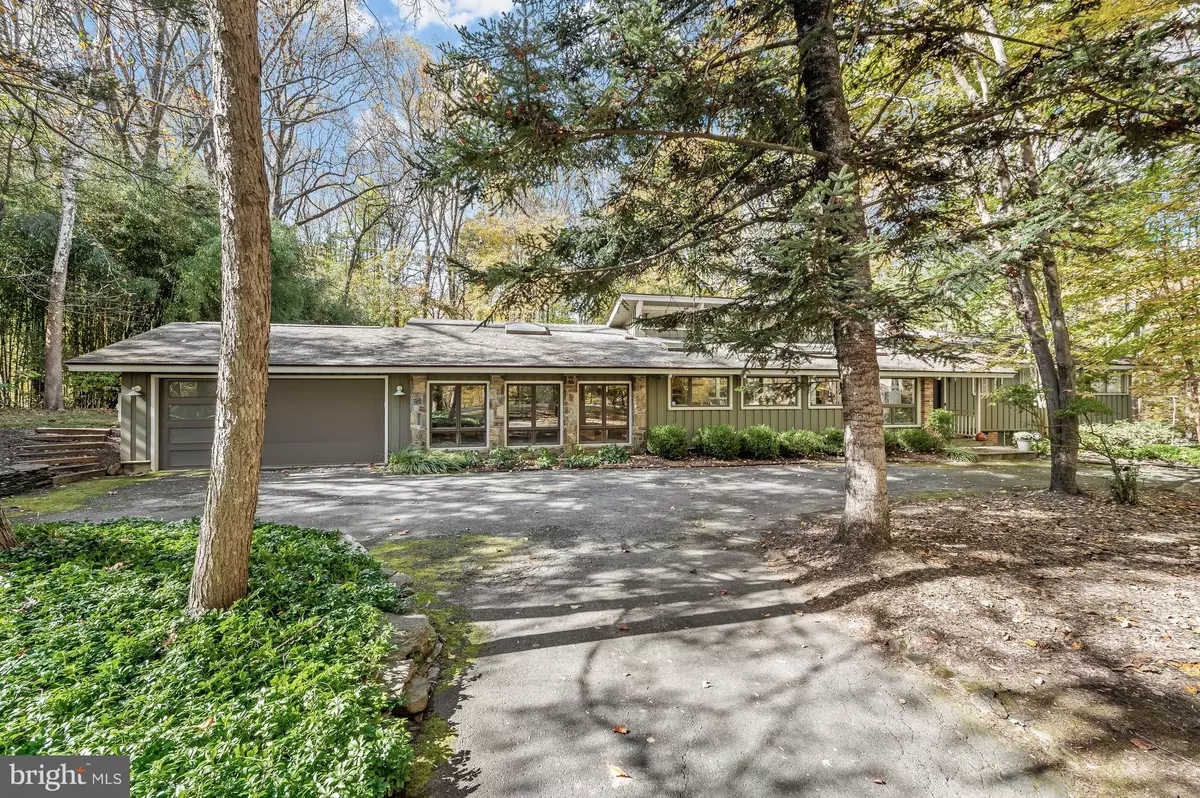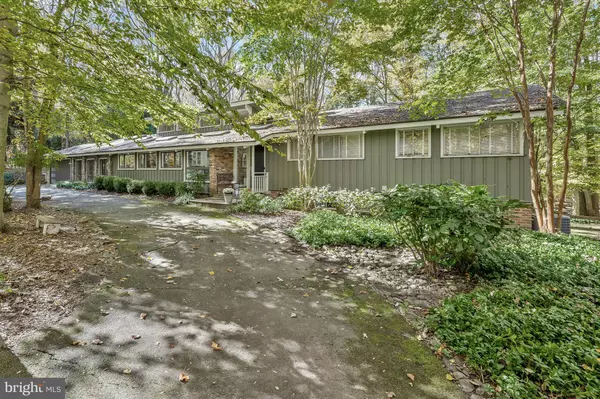$1,550,000
$1,550,000
For more information regarding the value of a property, please contact us for a free consultation.
10113 BEVERN LN Potomac, MD 20854
5 Beds
5 Baths
4,152 SqFt
Key Details
Sold Price $1,550,000
Property Type Single Family Home
Sub Type Detached
Listing Status Sold
Purchase Type For Sale
Square Footage 4,152 sqft
Price per Sqft $373
Subdivision Hollinridge
MLS Listing ID MDMC2075018
Sold Date 12/16/22
Style Contemporary
Bedrooms 5
Full Baths 4
Half Baths 1
HOA Y/N N
Abv Grd Liv Area 3,301
Originating Board BRIGHT
Year Built 1967
Annual Tax Amount $9,186
Tax Year 2022
Lot Size 1.028 Acres
Acres 1.03
Property Description
10113 Bevern Lane is a Mid-Century Modern masterpiece that features exceptional sightlines, an open floor plan and high-end finishes throughout. The floor-to-ceiling windows and numerous skylights embrace the natural surroundings, framing the beautiful foliage and welcoming in an abundance of natural light. Perfectly situated on a quiet cul-de-sac street in Hollinridge, this residence boasts over an acre of land and showcases 5 Bedrooms, 4.5 Baths, and approximately 4,365 total square feet on 2 finished levels. Artfully presented and updated throughout, this Contemporary residence has beautiful elements of design to include cathedral ceilings, elegantly remodeled Baths, a Gourmet Kitchen, and newer Andersen windows. The entry to the property boasts a Circular Driveway to an Attached 2-Car Garage. The neighborhood of Hollinridge is centrally located to some of the area’s most popular restaurants, shops, and services. Located just minutes from Potomac Village, Cabin John Village, Park Potomac, and Travilah Square Shopping Center, there is easy access to entertainment, restaurants, and shops for completing daily errands. Commuting to other parts of Maryland, Virginia, and DC is simplified with the Beltway, River Road, and I-270 nearby. Residents of Hollinridge are inside the boundaries for Wayside Elementary School, Hoover Middle School, and Churchill High School.
***Please Note: Hardwood under carpet in the upper level bedroom wing as well as sitting room/office of primary suite.***
Location
State MD
County Montgomery
Zoning RE1
Rooms
Basement Walkout Level
Main Level Bedrooms 4
Interior
Interior Features Breakfast Area, Entry Level Bedroom, Formal/Separate Dining Room, Kitchen - Gourmet, Primary Bath(s), Soaking Tub, Stall Shower, Tub Shower, Upgraded Countertops, Wood Floors, Other, Floor Plan - Open, Skylight(s), Built-Ins, Ceiling Fan(s), Recessed Lighting, Walk-in Closet(s)
Hot Water Natural Gas, Electric
Heating Forced Air, Heat Pump(s)
Cooling Central A/C, Zoned
Flooring Hardwood, Concrete
Fireplaces Number 1
Fireplaces Type Mantel(s), Wood
Equipment Cooktop, Dishwasher, Disposal, Dryer, Oven - Double, Range Hood, Refrigerator, Six Burner Stove, Stainless Steel Appliances, Washer
Fireplace Y
Appliance Cooktop, Dishwasher, Disposal, Dryer, Oven - Double, Range Hood, Refrigerator, Six Burner Stove, Stainless Steel Appliances, Washer
Heat Source Natural Gas, Electric
Laundry Basement, Lower Floor
Exterior
Exterior Feature Deck(s), Patio(s), Porch(es)
Garage Garage - Front Entry, Garage Door Opener
Garage Spaces 8.0
Fence Rear
Waterfront N
Water Access N
Accessibility None
Porch Deck(s), Patio(s), Porch(es)
Attached Garage 2
Total Parking Spaces 8
Garage Y
Building
Story 2
Foundation Other
Sewer Private Septic Tank
Water Public
Architectural Style Contemporary
Level or Stories 2
Additional Building Above Grade, Below Grade
Structure Type 9'+ Ceilings,Cathedral Ceilings,Wood Ceilings
New Construction N
Schools
Elementary Schools Wayside
Middle Schools Herbert Hoover
High Schools Winston Churchill
School District Montgomery County Public Schools
Others
Pets Allowed Y
Senior Community No
Tax ID 161000894443
Ownership Fee Simple
SqFt Source Assessor
Security Features Security System
Special Listing Condition Standard
Pets Description No Pet Restrictions
Read Less
Want to know what your home might be worth? Contact us for a FREE valuation!

Our team is ready to help you sell your home for the highest possible price ASAP

Bought with James M Coley • Long & Foster Real Estate, Inc.






