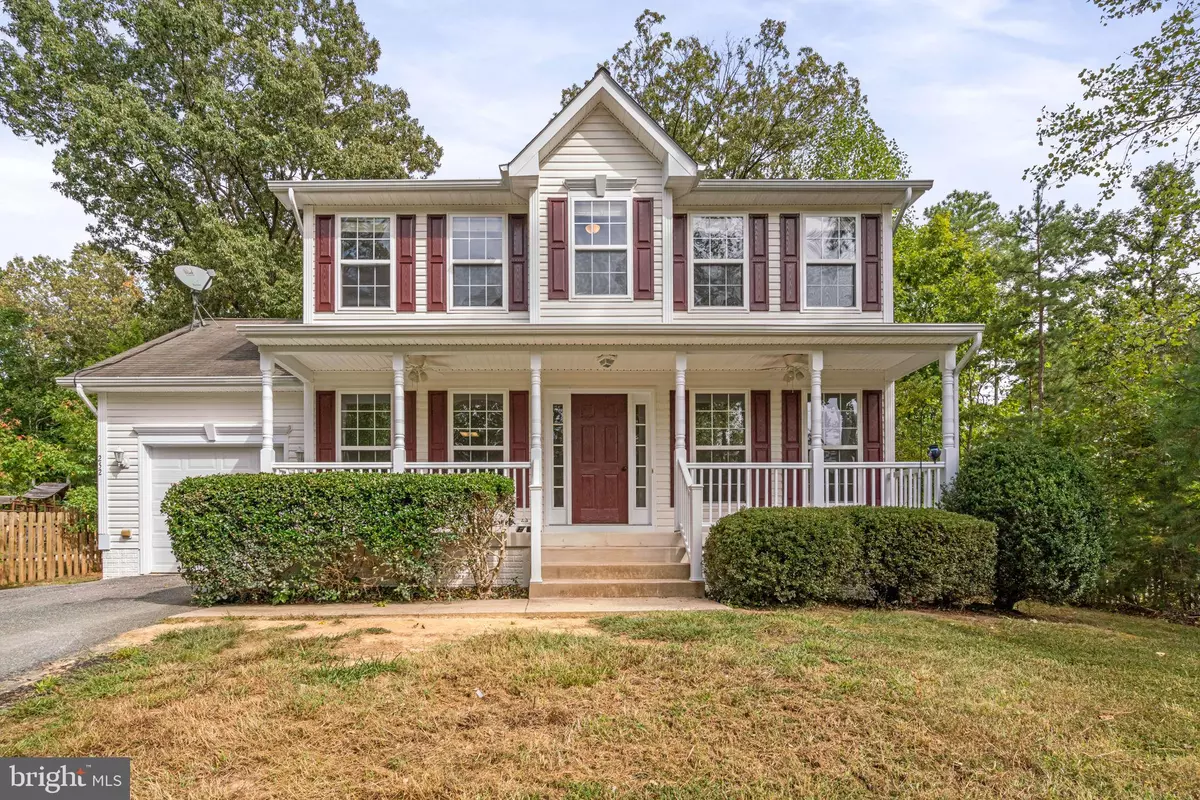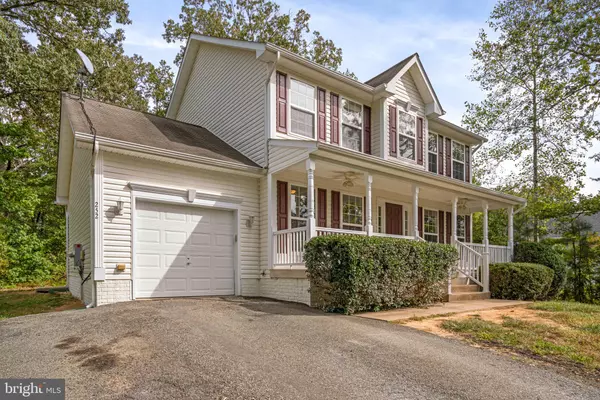$326,000
$314,900
3.5%For more information regarding the value of a property, please contact us for a free consultation.
252 DEVON DR Ruther Glen, VA 22546
3 Beds
3 Baths
1,822 SqFt
Key Details
Sold Price $326,000
Property Type Single Family Home
Sub Type Detached
Listing Status Sold
Purchase Type For Sale
Square Footage 1,822 sqft
Price per Sqft $178
Subdivision Lake Land Or
MLS Listing ID VACV2002858
Sold Date 12/13/22
Style Colonial
Bedrooms 3
Full Baths 2
Half Baths 1
HOA Fees $102/mo
HOA Y/N Y
Abv Grd Liv Area 1,822
Originating Board BRIGHT
Year Built 2006
Annual Tax Amount $1,864
Tax Year 2022
Property Description
FRESH new paint 100%, new carpet and vinyl luxury planking throughout. Stainless steel appliances. Amenity filled Lake Land Or, Heritage Lake side. Minutes to 95 or escape the heavy holiday traffic and take Rte. 1. The commute is easier and quicker than you think! Great home waiting for its new family to love. New hardware and light fixtures. Brand new carpet everywhere and easy care luxury vinyl planking in the kitchen, breakfast area and baths.
Large master with a BIG walk in closet and complete full bath ensuite. Extra 2 bedrooms on upper floor are really nice sized complete with fresh paint and new carpet too! This home is loaded with natural light everywhere.
Amenities include lake, beach, play grounds, security gate with security vehicles policing. Pool and a great neighborhood for family walks. Basketball and tennis courts too! This home is waiting for you and your family to call your own.
Great clubhouse to rent for those BIG special occasions and a pavillion too. See it in person today!
Location
State VA
County Caroline
Zoning R1
Rooms
Other Rooms Dining Room, Kitchen, Family Room, Foyer, Laundry, Bonus Room
Basement Full, Interior Access, Outside Entrance, Poured Concrete, Rough Bath Plumb
Interior
Hot Water Electric
Heating Heat Pump(s)
Cooling Central A/C
Fireplaces Number 1
Fireplace Y
Heat Source Electric
Laundry Main Floor
Exterior
Parking Features Garage - Front Entry
Garage Spaces 5.0
Utilities Available Cable TV Available, Electric Available, Sewer Available
Amenities Available Beach, Club House, Common Grounds, Community Center, Gated Community, Lake, Pool - Outdoor, Security, Tennis Courts, Tot Lots/Playground, Water/Lake Privileges
Water Access N
Roof Type Shingle
Accessibility None
Attached Garage 1
Total Parking Spaces 5
Garage Y
Building
Story 3
Foundation Concrete Perimeter, Permanent, Slab
Sewer Public Sewer
Water Public
Architectural Style Colonial
Level or Stories 3
Additional Building Above Grade, Below Grade
New Construction N
Schools
High Schools Caroline
School District Caroline County Public Schools
Others
Pets Allowed Y
HOA Fee Include Common Area Maintenance,Management,Pool(s),Recreation Facility,Security Gate
Senior Community No
Tax ID 51A6-1-B-526
Ownership Fee Simple
SqFt Source Assessor
Acceptable Financing Cash, Conventional, FHA, FHA 203(b), FHA 203(k), VA, VHDA, USDA
Horse Property N
Listing Terms Cash, Conventional, FHA, FHA 203(b), FHA 203(k), VA, VHDA, USDA
Financing Cash,Conventional,FHA,FHA 203(b),FHA 203(k),VA,VHDA,USDA
Special Listing Condition Standard
Pets Allowed No Pet Restrictions
Read Less
Want to know what your home might be worth? Contact us for a FREE valuation!

Our team is ready to help you sell your home for the highest possible price ASAP

Bought with Non Member • Non Subscribing Office





