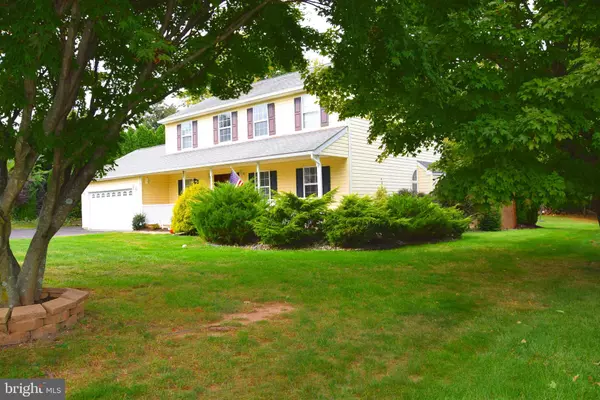$635,000
$635,000
For more information regarding the value of a property, please contact us for a free consultation.
135 HOPKINS Chalfont, PA 18914
4 Beds
4 Baths
2,916 SqFt
Key Details
Sold Price $635,000
Property Type Single Family Home
Sub Type Detached
Listing Status Sold
Purchase Type For Sale
Square Footage 2,916 sqft
Price per Sqft $217
Subdivision Chalfont
MLS Listing ID PABU2036990
Sold Date 12/09/22
Style Colonial
Bedrooms 4
Full Baths 3
Half Baths 1
HOA Y/N N
Abv Grd Liv Area 2,016
Originating Board BRIGHT
Year Built 2000
Annual Tax Amount $6,388
Tax Year 2022
Lot Size 0.490 Acres
Acres 0.49
Lot Dimensions 107.00 x
Property Description
Rarely offered, located on a quiet cul de sac in desirable Chalfont, this lovely updated young colonial is ready for you to move in. The large driveway can hold 6 cars, plenty of street parking as well. Enter through the new front door to the hardwood foyer. The family room and living room are separated by a half wall with large granite top for extra seating, great for entertaining. The living room has a gas fireplace with new wood mantel and marble hearth, custom side windows, new French doors open to the backyard. The eat in kitchen has new granite counters and updated sink and appliances. Off the kitchen find the mudroom with pantry shelving and a door to one of the laundry rooms and garage. The main floor also contains a half bath. New flooring, carpet, and six panel doors throughout the home. The dining room can be entered through both the kitchen and the foyer. Upstairs you will find the master bedroom with newly renovated full bathroom, extra-large walk-in shower & walk-in closet. The hall bathroom is also newly renovated with shower tub and large closet. Four bedrooms in total on the second floor also find hook ups for 2nd floor laundry if desired. The full-sized finished basement has both carpet and wood flooring and contains a full bathroom, office, and lots of closet space and in addition to forced hot air there are also electric baseboard heaters. Outback enjoy an oversized patio already with 4 ft footings for a potential addition to the kitchen and family rooms. The yard is large and flat great for any activity and contains a garden area with stone firepit. Listing becomes active on Tuesday 10/3. Showings will start at noon. Make your showing appt now!
Location
State PA
County Bucks
Area Chalfont Boro (10107)
Zoning R1
Rooms
Other Rooms Living Room, Dining Room, Primary Bedroom, Bedroom 2, Bedroom 3, Kitchen, Family Room, Bedroom 1, Other, Office, Attic
Basement Full, Fully Finished
Interior
Interior Features Primary Bath(s), Butlers Pantry, Ceiling Fan(s), Attic/House Fan, Breakfast Area, Chair Railings, Recessed Lighting, Stall Shower, Tub Shower, Upgraded Countertops, Wainscotting, Walk-in Closet(s)
Hot Water Electric
Heating Forced Air, Baseboard - Electric
Cooling Central A/C
Flooring Wood, Fully Carpeted, Tile/Brick
Fireplaces Number 1
Fireplaces Type Marble, Gas/Propane
Equipment Built-In Microwave, Dishwasher, Disposal, Dryer - Electric, Water Heater, Washer, Refrigerator
Fireplace Y
Appliance Built-In Microwave, Dishwasher, Disposal, Dryer - Electric, Water Heater, Washer, Refrigerator
Heat Source Propane - Leased
Laundry Upper Floor, Main Floor
Exterior
Exterior Feature Patio(s)
Parking Features Inside Access, Garage Door Opener, Oversized
Garage Spaces 8.0
Water Access N
Roof Type Pitched,Shingle
Accessibility None
Porch Patio(s)
Attached Garage 2
Total Parking Spaces 8
Garage Y
Building
Lot Description Cul-de-sac, Level, Front Yard, Rear Yard, SideYard(s)
Story 2
Foundation Concrete Perimeter
Sewer Public Sewer
Water Public
Architectural Style Colonial
Level or Stories 2
Additional Building Above Grade, Below Grade
New Construction N
Schools
Elementary Schools Simon Butler
Middle Schools Unami
High Schools Central Bucks High School South
School District Central Bucks
Others
Pets Allowed Y
Senior Community No
Tax ID 07-005-123
Ownership Fee Simple
SqFt Source Estimated
Security Features Security System
Acceptable Financing Conventional, Cash
Listing Terms Conventional, Cash
Financing Conventional,Cash
Special Listing Condition Standard
Pets Allowed No Pet Restrictions
Read Less
Want to know what your home might be worth? Contact us for a FREE valuation!

Our team is ready to help you sell your home for the highest possible price ASAP

Bought with Magdolna Toth • Keller Williams Philadelphia





