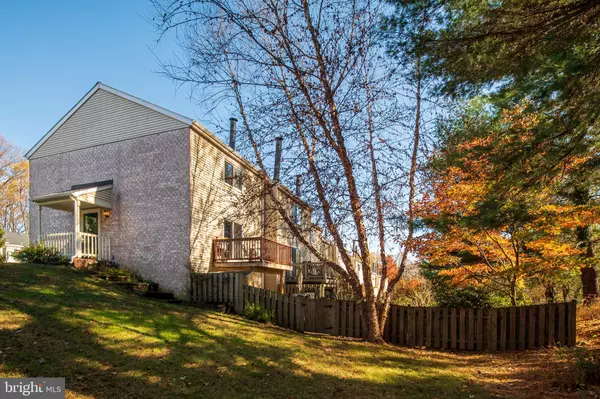$405,000
$395,000
2.5%For more information regarding the value of a property, please contact us for a free consultation.
51 BRYANS MILL WAY Catonsville, MD 21228
3 Beds
4 Baths
1,958 SqFt
Key Details
Sold Price $405,000
Property Type Townhouse
Sub Type End of Row/Townhouse
Listing Status Sold
Purchase Type For Sale
Square Footage 1,958 sqft
Price per Sqft $206
Subdivision Bryans Mill
MLS Listing ID MDBC2052786
Sold Date 12/06/22
Style Traditional
Bedrooms 3
Full Baths 3
Half Baths 1
HOA Fees $25/ann
HOA Y/N Y
Abv Grd Liv Area 1,408
Originating Board BRIGHT
Year Built 1984
Annual Tax Amount $4,524
Tax Year 2022
Lot Size 4,399 Sqft
Acres 0.1
Property Description
This well-maintained end-of-group townhome in the popular Bryans Mill community features 3 bedrooms, 3 full baths, and a main level powder room. A covered porch side entry welcomes you into the main living area of the home which includes an updated kitchen with 42" cherry cabinetry, granite countertops, built-in microwave, and a breakfast bar. The generously sized formal dining room is adorned with a bay window, crown molding, and built-in pantry. The family room is positioned in the rear of the home where privacy abounds, granting serene views of a mature hardwood preservation area, and access to a deck via a sliding glass door. Rounding out the family room are a woodburning fireplace with wall-mounted flatscreen TV above, flanked by custom built-ins. Freshly painted in a neutral tone, the entire main level of the home is finished in hardwood flooring with recessed lighting throughout. The upper level includes soaring vaulted ceilings in each of the bedrooms and bathrooms. The refreshed bathrooms include upgraded ceramic tile, vanities, and granite tops. Both upper level bathrooms have updated skylights that provide additional natural lighting. There are ceiling fans in each of the bedrooms, as well as built-in closet organizers. New carpeting was just installed at the entire upper-level and main staircase. The lower level features an at-grade walk-out with a sliding glass door that leads to a platform deck and generously landscaped, private, fenced rear yard. Additionally, the lower level features a 12' x 11' bonus room with ample closet space and quick access to a full bathroom. The remaining space consists of an unfinished utility room, replete with washer, dryer, and laundry tub.
The Bryans Mill community consists of 112 townhomes and is cradled in serenity, courtesy of the surrounding Benjamin Banneker Historical Park. There are access points to the Trolley Trail #9, which is a paved pedestrian trail system that will take you to historic Oella and Old Town Ellicott City. Conveniently located between Ellicott City and Catonsville - the Bryans Mill community offers quick access to many restaurants and shops, as well as a reasonable commute to the UMBC campus, BWI airport and business district, Ft. Meade, the Johns Hopkins Applied Physics Lab, MARC train at Halethorpe, and major commuter routes.
Location
State MD
County Baltimore
Zoning DR2
Direction Southwest
Rooms
Other Rooms Dining Room, Bedroom 2, Bedroom 3, Kitchen, Family Room, Bedroom 1, Recreation Room, Bathroom 1, Bathroom 2, Bathroom 3, Bonus Room, Half Bath
Basement Connecting Stairway, Full, Partially Finished, Walkout Level
Interior
Interior Features Attic, Carpet, Ceiling Fan(s), Crown Moldings, Floor Plan - Traditional, Formal/Separate Dining Room, Pantry, Recessed Lighting, Skylight(s), Upgraded Countertops, Window Treatments, Wood Floors
Hot Water Electric
Heating Heat Pump(s)
Cooling Central A/C, Programmable Thermostat
Flooring Hardwood, Ceramic Tile, Carpet
Fireplaces Number 1
Fireplaces Type Heatilator, Mantel(s), Screen
Equipment Built-In Microwave, Dishwasher, Disposal, Dryer - Electric, Exhaust Fan, Oven/Range - Electric, Refrigerator, Washer
Furnishings No
Fireplace Y
Window Features Bay/Bow,Double Hung,Double Pane,Energy Efficient,Replacement,Screens,Skylights,Vinyl Clad
Appliance Built-In Microwave, Dishwasher, Disposal, Dryer - Electric, Exhaust Fan, Oven/Range - Electric, Refrigerator, Washer
Heat Source Electric
Laundry Lower Floor, Washer In Unit, Dryer In Unit
Exterior
Exterior Feature Deck(s), Porch(es), Roof
Fence Wood
Utilities Available Under Ground
Amenities Available Common Grounds
Water Access N
View Trees/Woods
Roof Type Asphalt
Accessibility None
Porch Deck(s), Porch(es), Roof
Garage N
Building
Lot Description Backs - Open Common Area, Backs to Trees, Landscaping, Private, Secluded
Story 3
Foundation Block
Sewer Public Sewer
Water Public
Architectural Style Traditional
Level or Stories 3
Additional Building Above Grade, Below Grade
New Construction N
Schools
Elementary Schools Westchester
Middle Schools Catonsville
High Schools Catonsville
School District Baltimore County Public Schools
Others
HOA Fee Include Common Area Maintenance,Management
Senior Community No
Tax ID 04011900010512
Ownership Fee Simple
SqFt Source Assessor
Security Features Smoke Detector
Acceptable Financing Cash, Conventional, FHA, VA
Listing Terms Cash, Conventional, FHA, VA
Financing Cash,Conventional,FHA,VA
Special Listing Condition Standard
Read Less
Want to know what your home might be worth? Contact us for a FREE valuation!

Our team is ready to help you sell your home for the highest possible price ASAP

Bought with Linda M Dear • RE/MAX Advantage Realty





