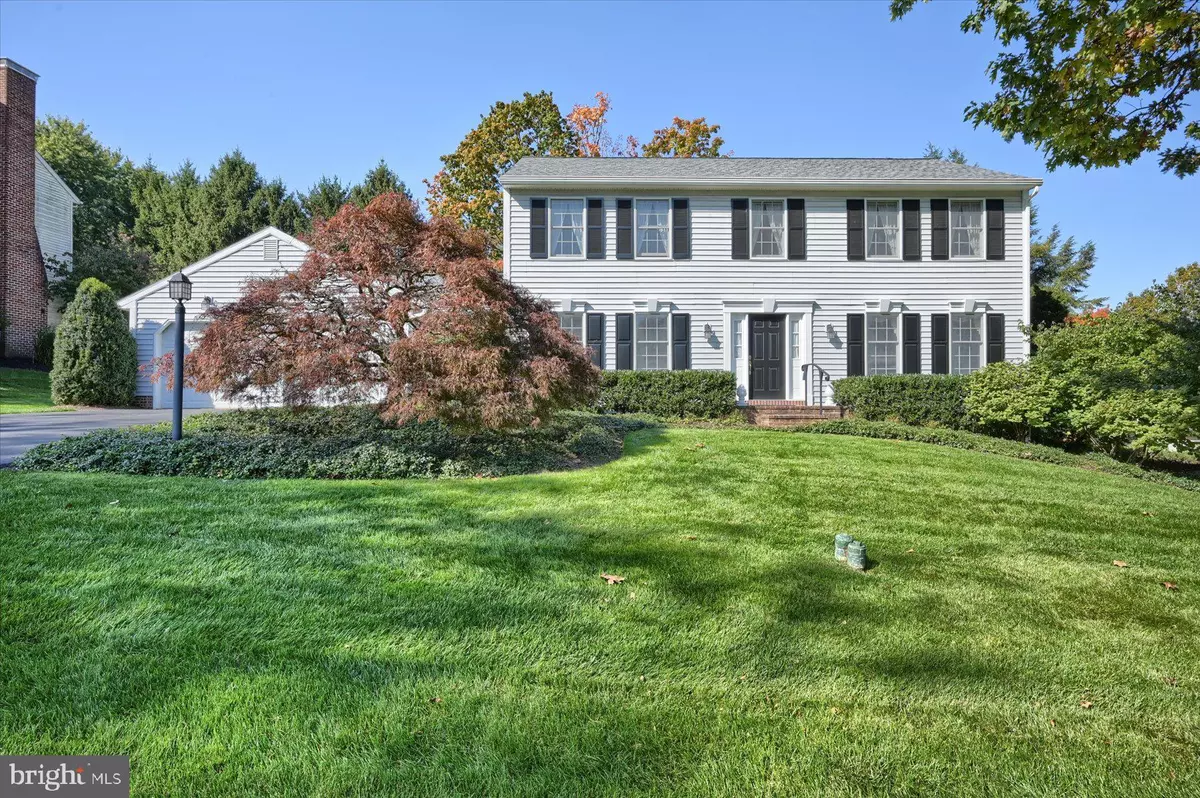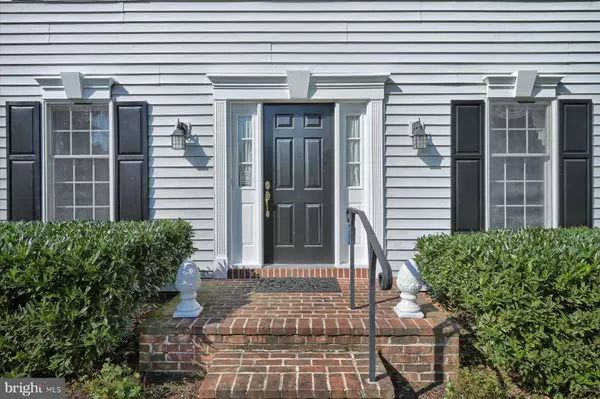$479,900
$479,900
For more information regarding the value of a property, please contact us for a free consultation.
1712 GLENBROOK AVE Lancaster, PA 17603
4 Beds
3 Baths
2,240 SqFt
Key Details
Sold Price $479,900
Property Type Single Family Home
Sub Type Detached
Listing Status Sold
Purchase Type For Sale
Square Footage 2,240 sqft
Price per Sqft $214
Subdivision Glenbrook
MLS Listing ID PALA2026372
Sold Date 12/05/22
Style Colonial
Bedrooms 4
Full Baths 2
Half Baths 1
HOA Y/N N
Abv Grd Liv Area 2,240
Originating Board BRIGHT
Year Built 1988
Annual Tax Amount $5,680
Tax Year 2022
Lot Size 0.430 Acres
Acres 0.43
Lot Dimensions 0.00 x 0.00
Property Description
Just Listed in Glenbrook, Hempfield Schools. Lovely 2-story, 4 BD, 2 1/2 BA Colonial home meticulously maintained. The original owners have thoroughly enjoyed living in this beautiful home with its private rear yard. It’s now time for the next family to enjoy it. Full-set of pre-listing inspection reports are available for buyers’ review. Enjoy the formal living room, and the formal dining room with bountiful morning light filtering through long windows. The kitchen is ideal for the chef in your family. With granite counters, peninsula, and eat-in area you will be in your “command central” area to entertain friends and family. On cool Fall evenings, warm up next to your handsome marble fireplace and take in the gorgeous sunsets while looking through the spacious family room sliding doors or from your large rear deck. The second floor features 4 spacious bedrooms and 2 full baths. The primary suite has plenty of light, a walk-in closet and ensuite bath with double-bowl sinks and skylight. The 2-car garage provides ample covered parking and the adjacent mudroom and laundry provide ideal access. The unfinished basement awaits your future rec. room, workshop, gym and more. Economical heat and A/C. Located within minutes to shopping, grocery stores, parks, great restaurants, and major highways. Rarely do homes in this neighborhood become available. This home is in “move-in” condition! Call today for your private showing.
Location
State PA
County Lancaster
Area East Hempfield Twp (10529)
Zoning RESIDENTIAL
Rooms
Basement Drain, Drainage System, Full, Interior Access, Sump Pump, Unfinished, Windows
Interior
Interior Features Air Filter System, Attic, Breakfast Area, Built-Ins, Carpet, Crown Moldings, Family Room Off Kitchen, Floor Plan - Traditional, Formal/Separate Dining Room, Kitchen - Eat-In, Kitchen - Gourmet, Kitchen - Island, Kitchen - Table Space, Primary Bath(s), Skylight(s), Stall Shower, Tub Shower, Upgraded Countertops, Water Treat System, Wood Floors, Window Treatments
Hot Water Electric
Heating Heat Pump - Electric BackUp
Cooling Central A/C
Fireplaces Number 1
Equipment Built-In Microwave, Built-In Range, Dishwasher, Disposal, Dryer, Dryer - Electric, Exhaust Fan, Oven/Range - Electric, Range Hood, Refrigerator, Washer, Water Heater
Window Features Double Hung,Insulated
Appliance Built-In Microwave, Built-In Range, Dishwasher, Disposal, Dryer, Dryer - Electric, Exhaust Fan, Oven/Range - Electric, Range Hood, Refrigerator, Washer, Water Heater
Heat Source Electric
Laundry Main Floor
Exterior
Exterior Feature Deck(s)
Garage Garage - Front Entry, Garage Door Opener, Inside Access
Garage Spaces 6.0
Utilities Available Cable TV, Electric Available, Phone, Water Available, Sewer Available
Water Access N
Roof Type Architectural Shingle,Composite
Street Surface Black Top
Accessibility None
Porch Deck(s)
Road Frontage Boro/Township
Attached Garage 2
Total Parking Spaces 6
Garage Y
Building
Lot Description Level
Story 2
Foundation Block
Sewer Public Sewer
Water Public
Architectural Style Colonial
Level or Stories 2
Additional Building Above Grade, Below Grade
New Construction N
Schools
Elementary Schools Rohrerstown
Middle Schools Centerville
High Schools Hempfield
School District Hempfield
Others
Senior Community No
Tax ID 290-75882-0-0000
Ownership Fee Simple
SqFt Source Assessor
Acceptable Financing Cash, Conventional
Listing Terms Cash, Conventional
Financing Cash,Conventional
Special Listing Condition Standard
Read Less
Want to know what your home might be worth? Contact us for a FREE valuation!

Our team is ready to help you sell your home for the highest possible price ASAP

Bought with Gilbert B Lyons Jr • RE/MAX Pinnacle






