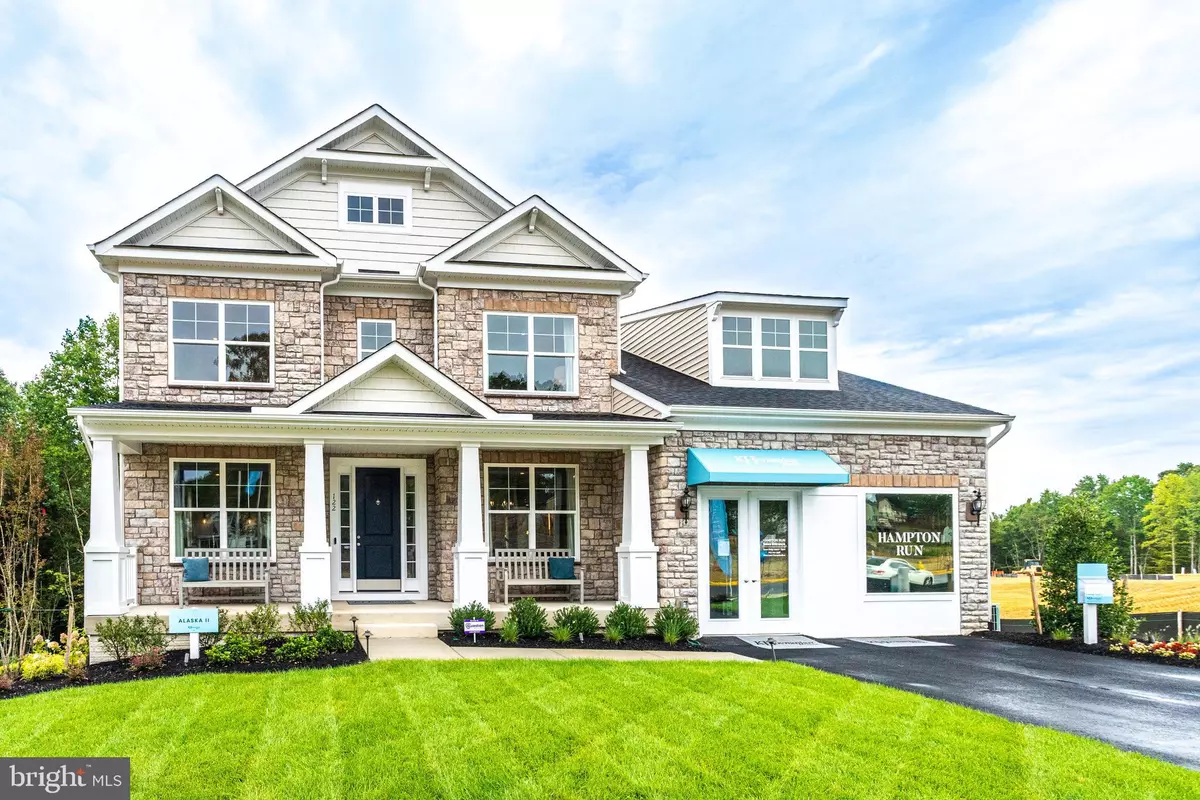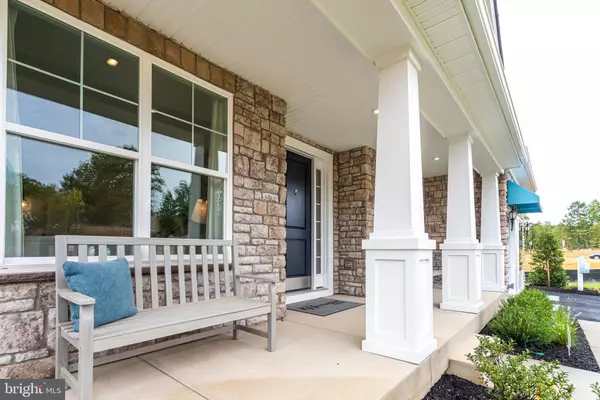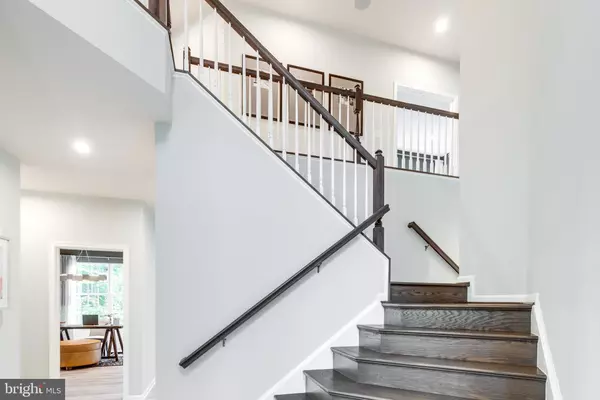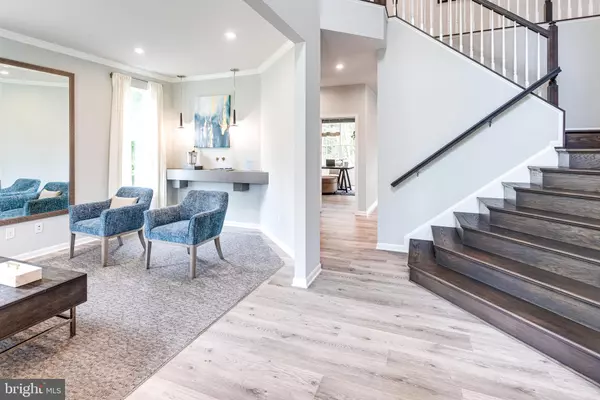$875,000
$899,990
2.8%For more information regarding the value of a property, please contact us for a free consultation.
122 BRAFFERTON BLVD Stafford, VA 22554
5 Beds
5 Baths
5,266 SqFt
Key Details
Sold Price $875,000
Property Type Single Family Home
Sub Type Detached
Listing Status Sold
Purchase Type For Sale
Square Footage 5,266 sqft
Price per Sqft $166
Subdivision Hampton Run
MLS Listing ID VAST2015536
Sold Date 11/21/22
Style Traditional,Colonial
Bedrooms 5
Full Baths 5
HOA Fees $85/mo
HOA Y/N Y
Abv Grd Liv Area 4,120
Originating Board BRIGHT
Year Built 2021
Annual Tax Amount $6,608
Tax Year 2022
Lot Size 0.299 Acres
Acres 0.3
Property Description
Model home bliss that has been upgraded to the max awaits in the all-new Hampton Run community by K. Hovnanian! Which lucky buyer out there will scoop up 122 Brafferton Boulevard? Ready for an October 2022 move-in, this five-bedroom, 4.5-bath beauty spans more than 5,000 finished square feet. The residence sits on a spacious .30-acre lot where green spaces and upgraded landscaping (including an irrigation system) abound. The back yard is open, backs to a tree line for added privacy and includes an expansive 12x20-foot composite deck that's primed for taking it all in. Out front, a 30-plus foot driveway (plenty of parking for guests!) leads to the home's two car garage (garage will be converted back at closing). The home itself is draped in sandstone, classic linen shake siding and a midnight blue front door and shutters. The roof is complete with 30-year architectural shingles and the front porch with craftsman-style columns and windows emits such a tastefully modern vibe. Inside, luxury wood laminate flooring and natural light flow. The window treatments, area rugs, art, and mirrors... all convey! A butterfly staircase sits back nicely from the two-story foyer. Custom designer mill working pops in the formal dining room, home office and on a feature wall in the massive great room. The great room has been extended a whopping six-feet and includes a 42-inch modem Cosmo fireplace. Adjacent is the dining area, window-draped grand morning room and gourmet kitchen, complete with an oversized island, luxury cabinetry, GE Café appliances, a herringbone backsplash and quartz cabinetry. A butler's pantry segues to the nearby dining room. Rounding out the level are a home office (with 6-foot extension) a half-bath as well as a fully loaded laundry room with deep sink, cabinetry and machinery that conveys. Upstairs, you'll find four total bedrooms and three baths, inclusive of the sweeping owner's suite! It includes a sitting room, huge closet space (broken into a his-and-her layout) and ultra-luxury bath, complete with a deep corner soaking tub, tile-clad shower with frameless door and multiple shower heads, tile flooring, and upgraded vanities with
quartz counters and rectangular sinks. All of the bedrooms upstairs are carpeted, and the hallway is luxury wood laminate, matching the main level. Of the additional bedrooms, one has a private ensuite bath with walk-in shower and seating. The other full bath functions like a Jack-and-Jill and includes a tub/shower combo. Also, in bedroom #3, make sure to check out the sitting area in front of the window... it is adorable and custom-designed! Heading to the basement, it is an entertainer's dream! Components include a totally finished recreation room with wet bar; an optional fifth bedroom with large walk-in closet; full bath; and oodles of storage area (which may be easily morphed into a home gym or... you name it!). Beyond the Hampton Run community, so much is within seamless reach! Within a mile and along Route 610/Garrisonville Road are grocery, dining and shopping options galore. I-95 access is right there within 5 minutes, too! For commuters, Quantico (and its VRE station) is 20 minutes northeast and Downtown Fredericksburg is less than 25 minutes southwest. This is an incredibly unique opportunity to buy a one-of-a-kind, custom-designed model home. Who will seize the opportunity that is 122 Brafferton Blvd? Book your showing today!
Location
State VA
County Stafford
Zoning R1
Rooms
Other Rooms Living Room, Dining Room, Primary Bedroom, Sitting Room, Bedroom 2, Bedroom 3, Bedroom 4, Kitchen, Den, Breakfast Room, Great Room, Laundry, Office, Recreation Room, Solarium, Additional Bedroom
Basement Full, Space For Rooms, Sump Pump, Partially Finished, Walkout Stairs
Interior
Interior Features Breakfast Area, Crown Moldings, Dining Area, Family Room Off Kitchen, Floor Plan - Open, Pantry, Primary Bath(s), Walk-in Closet(s), Butlers Pantry, Built-Ins, Ceiling Fan(s), Formal/Separate Dining Room, Kitchen - Gourmet, Kitchen - Table Space, Recessed Lighting, Soaking Tub, Upgraded Countertops, Wet/Dry Bar, Window Treatments, Other, Carpet, Entry Level Bedroom, Kitchen - Island
Hot Water Electric
Cooling Central A/C
Flooring Carpet, Vinyl
Fireplaces Number 1
Fireplaces Type Fireplace - Glass Doors, Gas/Propane
Equipment Built-In Microwave, Dishwasher, Disposal, Energy Efficient Appliances, Exhaust Fan, Oven - Self Cleaning, Refrigerator, Stainless Steel Appliances, Built-In Range, Range Hood
Fireplace Y
Window Features Double Pane,Energy Efficient,Low-E,Screens
Appliance Built-In Microwave, Dishwasher, Disposal, Energy Efficient Appliances, Exhaust Fan, Oven - Self Cleaning, Refrigerator, Stainless Steel Appliances, Built-In Range, Range Hood
Heat Source Natural Gas
Laundry Hookup, Main Floor
Exterior
Parking Features Garage - Front Entry
Garage Spaces 2.0
Utilities Available Cable TV Available, Phone Available
Amenities Available Common Grounds
Water Access N
Roof Type Asphalt
Accessibility None
Attached Garage 2
Total Parking Spaces 2
Garage Y
Building
Story 3
Foundation Concrete Perimeter
Sewer Public Sewer
Water Public
Architectural Style Traditional, Colonial
Level or Stories 3
Additional Building Above Grade, Below Grade
Structure Type 2 Story Ceilings,9'+ Ceilings,Dry Wall
New Construction Y
Schools
Elementary Schools Kate Waller Barrett
Middle Schools H.H. Poole
High Schools North Stafford
School District Stafford County Public Schools
Others
HOA Fee Include Common Area Maintenance,Trash,Snow Removal
Senior Community No
Tax ID 20AD 39
Ownership Fee Simple
SqFt Source Assessor
Security Features Carbon Monoxide Detector(s),Smoke Detector,Security System
Special Listing Condition Standard
Read Less
Want to know what your home might be worth? Contact us for a FREE valuation!

Our team is ready to help you sell your home for the highest possible price ASAP

Bought with Non Member • Non Subscribing Office





