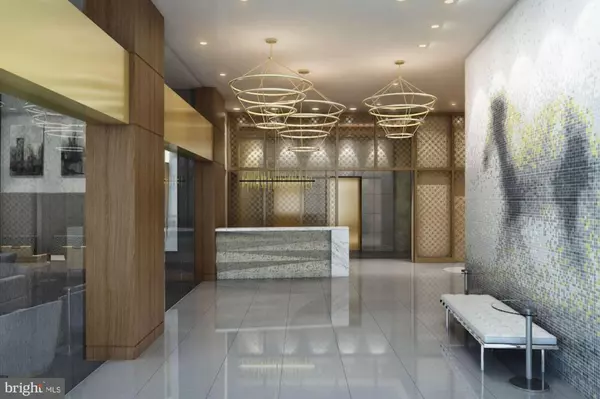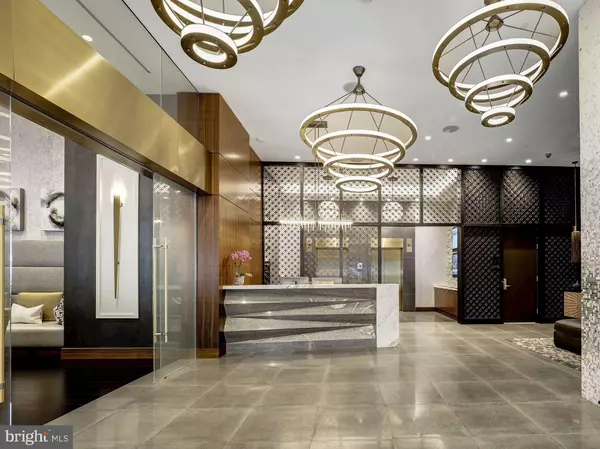$587,000
$599,000
2.0%For more information regarding the value of a property, please contact us for a free consultation.
4960 FAIRMONT AVE #1004 Bethesda, MD 20814
1 Bed
2 Baths
739 SqFt
Key Details
Sold Price $587,000
Property Type Condo
Sub Type Condo/Co-op
Listing Status Sold
Purchase Type For Sale
Square Footage 739 sqft
Price per Sqft $794
Subdivision Bethesda
MLS Listing ID MDMC2062574
Sold Date 11/30/22
Style Contemporary
Bedrooms 1
Full Baths 1
Half Baths 1
Condo Fees $657/mo
HOA Y/N N
Abv Grd Liv Area 739
Originating Board BRIGHT
Year Built 2018
Annual Tax Amount $6,993
Tax Year 2022
Property Description
ACCEPTING BACK-UP OFFERS!! DRAMATIC PRICE DROP. Large Dog Lovers - Pet Friendly, no weight limit, 2 pets allowed. Rarely available partially furnished or also offered unfurnished. 1 bedroom modern residence with large private balcony in the high luxury, full-service and stunning Cheval Bethesda. Luxurious designer finishes, gourmet kitchen with gas cooking, wood floors, floor to ceiling windows, 9 foot ceilings. Bosch appliances and Caesarstone counters. Baths have porcelain tile floors. Large half bath in foyer convenient for guests. Bedroom suite with gorgeous bath and huge walk-in closet with custom built-ins including built-in dresser. While a double size incredibly comfortable Murphy Bed sits in the space, the frames itself measures Queen in size and a King size bed also fits comfortably in the bedroom. Plus, in-unit full-size laundry and additional closet space with built-ins. Also to convey is an oversized climate controlled storage unit, measuring 7 by 6 feet. Separately deeded parking space conveys in above ground full sunlit climate controlled indoor garage, so your car will be safe from the elements. Incredible Rooftop Terrace with grills and 360 degree views all the way into DC. First floor sophisticated enormous Club Room to relax or entertain guests. Fitness Center/Yoga studio & amazing helpful and friendly 24-hour concierge. Walker’s Paradise, just steps from the Bethesda Metro and all of the restaurants and shopping downtown Bethesda has to offer.
Location
State MD
County Montgomery
Zoning BETHESDA
Rooms
Other Rooms Living Room, Primary Bedroom, Kitchen, Primary Bathroom, Half Bath
Main Level Bedrooms 1
Interior
Interior Features Combination Kitchen/Living, Sprinkler System, Wood Floors, Window Treatments, Floor Plan - Open, Kitchen - Island, Recessed Lighting, Upgraded Countertops, Walk-in Closet(s)
Hot Water Electric
Heating Central
Cooling Central A/C
Flooring Wood
Equipment Stainless Steel Appliances
Furnishings No
Fireplace N
Appliance Stainless Steel Appliances
Heat Source Electric
Laundry Dryer In Unit, Washer In Unit, Has Laundry
Exterior
Exterior Feature Balcony
Parking Features Garage - Front Entry
Garage Spaces 1.0
Amenities Available Concierge, Elevator, Fitness Center, Party Room, Other
Water Access N
Accessibility 32\"+ wide Doors, Doors - Lever Handle(s)
Porch Balcony
Attached Garage 1
Total Parking Spaces 1
Garage Y
Building
Story 1
Unit Features Hi-Rise 9+ Floors
Sewer Public Sewer
Water Public
Architectural Style Contemporary
Level or Stories 1
Additional Building Above Grade, Below Grade
New Construction N
Schools
Elementary Schools Bethesda
Middle Schools Westland
High Schools Bethesda-Chevy Chase
School District Montgomery County Public Schools
Others
Pets Allowed Y
HOA Fee Include Sewer,Water,Common Area Maintenance,Gas,Lawn Care Front,Management
Senior Community No
Tax ID 160703809885
Ownership Condominium
Security Features 24 hour security,Desk in Lobby,Doorman
Special Listing Condition Standard
Pets Allowed Cats OK, Dogs OK
Read Less
Want to know what your home might be worth? Contact us for a FREE valuation!

Our team is ready to help you sell your home for the highest possible price ASAP

Bought with Deborah D Cheshire • Long & Foster Real Estate, Inc.






