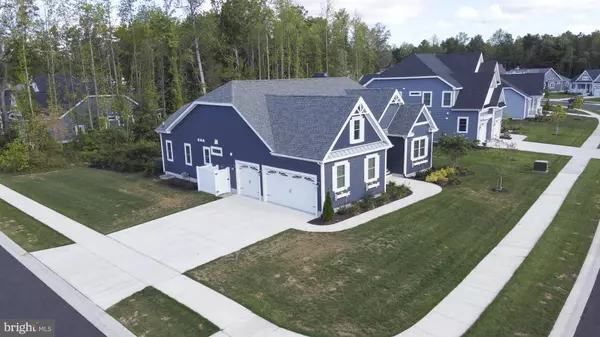$700,000
$750,000
6.7%For more information regarding the value of a property, please contact us for a free consultation.
33493 GLORIAS WAY Lewes, DE 19958
4 Beds
2 Baths
2,247 SqFt
Key Details
Sold Price $700,000
Property Type Single Family Home
Sub Type Detached
Listing Status Sold
Purchase Type For Sale
Square Footage 2,247 sqft
Price per Sqft $311
Subdivision Tidewater Landing
MLS Listing ID DESU2029698
Sold Date 11/28/22
Style Coastal,Contemporary
Bedrooms 4
Full Baths 2
HOA Fees $290/mo
HOA Y/N Y
Abv Grd Liv Area 2,247
Originating Board BRIGHT
Year Built 2020
Annual Tax Amount $1,542
Tax Year 2021
Lot Size 0.290 Acres
Acres 0.29
Property Description
Prepare to be Amazed by this Spectacular, Fully Loaded, Bumped Out and Upgraded Crafstman Style One Level Luxury Home in Tidewater Landing! From the 3 car garage to the backyard entertaining dream, complete with a hot tub, a pergola, multilevel stone paver patio and deck with a propane firepit, this delightful stunner is ready for new owners! This Whimbrel Model is home to an impressive upgraded gourmet kitchen with a massive island, double ovens, built in microwave, gas cooktop with downdraft vent, warm tuscan colored granite countertops, upgraded cabinetry, spacious pantry and more!! The living areas and bedrooms showcase engineered hardwoods, while the baths feature upscale designer tile! The primary suite was built with extra square footage, a fancy tray ceiling, double walk in closets, luxury bath with a tiled shower with a seat, double sink vanity, and separate water closet! There are 2 other bedrooms and a flex room that could be the fourth bedroom or office/den! The living room is spacious with a floor to ceiling stone fireplace as the focal point! Many windows create a delightfully bright living area! The added sun room allows for excellent entertaining! The custom fenced in yard is ore of a natural wonderland, having been professionally designed by local landscaping companies and nurseries- within a couple of years, the hedgerow will provide delightful seclusion! The two tiered paver patio and porch add lovely entertaining areas! The natural gas firepit adds some additional spice to this already luxury backyard! Plus, it is one of the largest lots in the entire community! The basement is unfinished with ample space for rooms and includes an egress window and a three piece rough in! All this plus a phenomenal community that is very active! Make your day fun with any of the following: pickelball, bunco, a kayak launch, 8ft pool, snazzy clubhouse, fitness center, playground area, fishing pier, tennis, billiards, outdoor fireplace, meeting areas, outdoor grilling and more!! Make this Tidewater Landing Dazzler yours today!
Location
State DE
County Sussex
Area Indian River Hundred (31008)
Zoning GR
Rooms
Basement Full, Interior Access, Rough Bath Plumb, Space For Rooms, Unfinished, Windows
Main Level Bedrooms 4
Interior
Interior Features Attic, Breakfast Area, Ceiling Fan(s), Combination Kitchen/Dining, Dining Area, Entry Level Bedroom, Family Room Off Kitchen, Floor Plan - Open, Kitchen - Gourmet, Kitchen - Island, Pantry, Primary Bath(s), Recessed Lighting, Stall Shower, Tub Shower, Upgraded Countertops, Walk-in Closet(s), WhirlPool/HotTub, Window Treatments, Wood Floors
Hot Water Natural Gas
Heating Forced Air
Cooling Central A/C
Flooring Ceramic Tile, Engineered Wood
Fireplaces Number 1
Fireplaces Type Mantel(s), Stone
Equipment Cooktop, Cooktop - Down Draft, Dishwasher, Disposal, Dryer, Refrigerator, Stainless Steel Appliances, Washer
Fireplace Y
Appliance Cooktop, Cooktop - Down Draft, Dishwasher, Disposal, Dryer, Refrigerator, Stainless Steel Appliances, Washer
Heat Source Natural Gas
Laundry Main Floor
Exterior
Exterior Feature Patio(s), Porch(es), Brick
Parking Features Garage - Side Entry, Garage Door Opener, Inside Access, Oversized
Garage Spaces 9.0
Fence Rear
Amenities Available Club House, Exercise Room, Jog/Walk Path, Meeting Room, Picnic Area, Tot Lots/Playground, Water/Lake Privileges
Water Access N
View Garden/Lawn, Trees/Woods
Accessibility None
Porch Patio(s), Porch(es), Brick
Attached Garage 3
Total Parking Spaces 9
Garage Y
Building
Lot Description Backs to Trees, Corner, Front Yard, Landscaping, Rear Yard, SideYard(s)
Story 1
Foundation Concrete Perimeter
Sewer Public Sewer
Water Public
Architectural Style Coastal, Contemporary
Level or Stories 1
Additional Building Above Grade, Below Grade
Structure Type 9'+ Ceilings,Tray Ceilings,Vaulted Ceilings
New Construction N
Schools
School District Cape Henlopen
Others
HOA Fee Include Common Area Maintenance,Lawn Care Front,Lawn Care Side,Management,Pool(s)
Senior Community No
Tax ID 234-06.00-796.00
Ownership Fee Simple
SqFt Source Estimated
Acceptable Financing Cash, Conventional
Listing Terms Cash, Conventional
Financing Cash,Conventional
Special Listing Condition Standard
Read Less
Want to know what your home might be worth? Contact us for a FREE valuation!

Our team is ready to help you sell your home for the highest possible price ASAP

Bought with Jacqueline D McMaster • Coastal Real Estate Group, LLC





