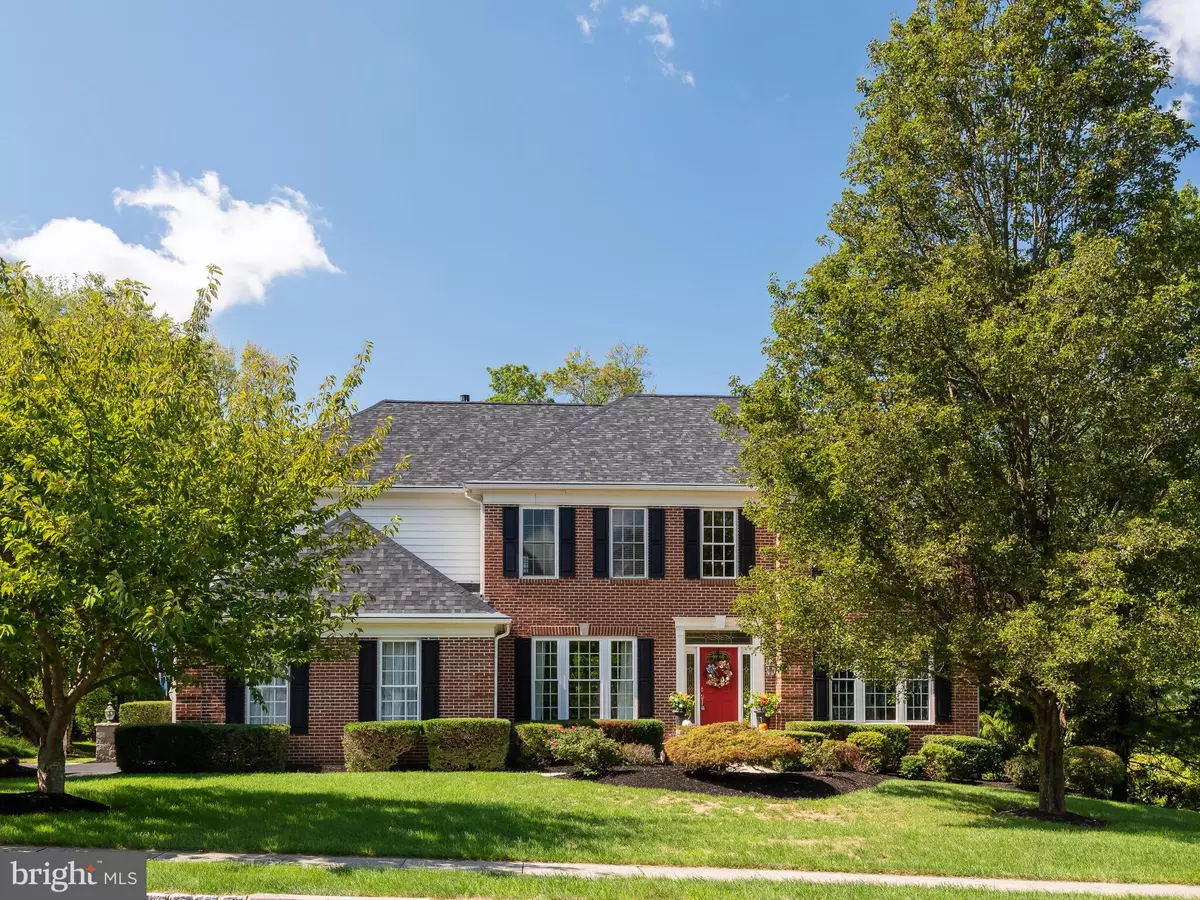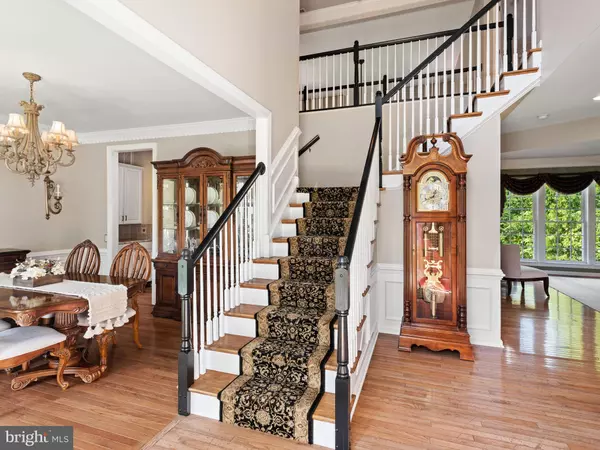$912,500
$899,900
1.4%For more information regarding the value of a property, please contact us for a free consultation.
1352 STONEY RIVER DR Ambler, PA 19002
5 Beds
4 Baths
4,548 SqFt
Key Details
Sold Price $912,500
Property Type Single Family Home
Sub Type Detached
Listing Status Sold
Purchase Type For Sale
Square Footage 4,548 sqft
Price per Sqft $200
Subdivision Chestnut Creek
MLS Listing ID PAMC2052754
Sold Date 11/10/22
Style Colonial
Bedrooms 5
Full Baths 3
Half Baths 1
HOA Y/N N
Abv Grd Liv Area 3,448
Originating Board BRIGHT
Year Built 2000
Annual Tax Amount $12,880
Tax Year 2022
Lot Size 0.446 Acres
Acres 0.45
Lot Dimensions 99.00 x 0.00
Property Description
Welcome to 1352 Stoney River Dr!
This 5 bedroom (4 BR's upstairs; the 5th bedroom is located in the finished basement, is currently being used as a workout room), 3.5 bathroom colonial style home in the Chestnut Creek Community in Montgomery County is waiting for you and your family. What makes this home so special? For starters, the location. You are in a quiet walkable community on a cobblestone lined street. It has everything you need to make it your own: from the spacious kitchen and living room to the large back deck and private yard, this is the place for you!
From the outside, you will fall in love with the meticulously placed shrubs and bushes along the walkway. The driveway leads up to the 2 car garage, which is attached to the side of the house.
When you walk into this home, the first thing you'll notice is the beautiful foyer area that offers high ceilings, a grand staircase, crown molding, a grandfather clock, and a chandelier. To your right is the office and to the left is the formal dining room. Both rooms offer tons of natural light from the large front windows. The dining room would be perfect for entertaining guests or hosting holiday dinners—the perfect space for holiday gatherings. The floor plan will take you from the dining room to the kitchen past a small bar nook.
The kitchen features stainless steel appliances, granite countertops, and an island with seating for three people. The island stovetop can make for a fun evening of showing off your culinary skills to your friends while they sit at the bar stools surrounding it. Right off the kitchen is the breakfast area that is surrounded by wood plantation shutter windows and views of the patio deck and backyard.
The family room is the showstopper in this home. With its high ceilings, ceiling fan and fireplace for those chilly winter nights, it's just what you need to relax after a long day. This floor is completed with a laundry room, powder room and formal living room. Not only that, but indoor access to the garage makes this space highly functional.
When you walk upstairs, you'll be left speechless at the site of the bedrooms. The primary suite makes you feel like you're in your own private oasis. Your bathroom will feel like a spa with its double sinks, private toilet room, cool laundry chute, and walk-in closet. There are 3 additional bedrooms and a full bathroom on this level as well. One of the additional bedrooms offers another walk-in closet.
The lower level of the home is where you will find the heart of the home. This area is perfect for entertaining guests, as it is “football ready” with its home theater. You will also find an additional full bathroom so that you can keep the main floor pristine while still having plenty of space for guests. This floor also has a gym room and workspace area and access to the backyard.
You'll love spending time outside on your patio deck. Enjoy views of your large backyard. The yard offers a lot of privacy with the tree lined border that surrounds it. The home is also located near the back private entrance of Chestnut Creek (a less utilized entrance). This feature offers the utmost of privacy for the residence.
With easy access to Rt 309, i-476, i-276, and Germantown Pike, this location makes it convenient for commuting to work or any other destination in Montgomery County. Windlestrae Park (1 mi), Bethlehem Pike (2 mi), Route 202 (2 mi), Montgomery Mall (4 mi), Trader Joe's (3 mi), Center City (31 mi), Philadelphia Airport (39 mi).
Location
State PA
County Montgomery
Area Horsham Twp (10636)
Zoning R-10
Direction East
Rooms
Other Rooms Living Room, Dining Room, Bedroom 2, Bedroom 3, Bedroom 4, Bedroom 5, Kitchen, Family Room, Basement, Breakfast Room, Bedroom 1, Laundry, Other, Office, Workshop, Bathroom 1, Bathroom 2, Bathroom 3, Primary Bathroom
Basement Daylight, Partial, Side Entrance, Space For Rooms, Workshop
Interior
Hot Water Natural Gas
Heating Forced Air
Cooling Central A/C
Fireplaces Number 1
Fireplaces Type Gas/Propane
Fireplace Y
Heat Source Natural Gas
Exterior
Garage Built In, Inside Access
Garage Spaces 4.0
Water Access N
Accessibility None
Attached Garage 2
Total Parking Spaces 4
Garage Y
Building
Story 3
Foundation Other
Sewer Public Sewer
Water Public
Architectural Style Colonial
Level or Stories 3
Additional Building Above Grade, Below Grade
New Construction N
Schools
School District Hatboro-Horsham
Others
Senior Community No
Tax ID 36-00-10719-009
Ownership Fee Simple
SqFt Source Assessor
Special Listing Condition Standard
Read Less
Want to know what your home might be worth? Contact us for a FREE valuation!

Our team is ready to help you sell your home for the highest possible price ASAP

Bought with Cynthia L Wadsworth • EXP Realty, LLC






