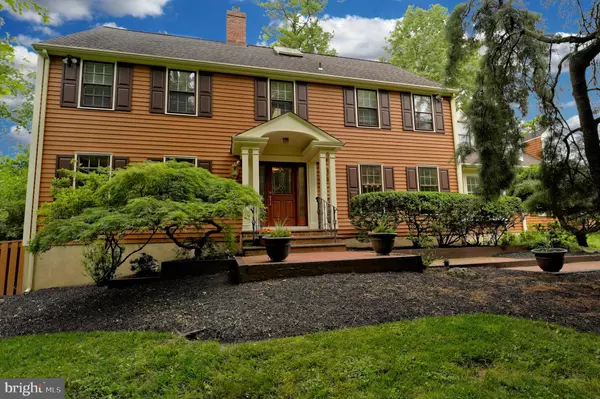$850,000
$850,000
For more information regarding the value of a property, please contact us for a free consultation.
12 E ACRES DR Pennington, NJ 08534
5 Beds
5 Baths
3,507 SqFt
Key Details
Sold Price $850,000
Property Type Single Family Home
Sub Type Detached
Listing Status Sold
Purchase Type For Sale
Square Footage 3,507 sqft
Price per Sqft $242
Subdivision Elm Ridge Park
MLS Listing ID NJME2019070
Sold Date 11/04/22
Style Colonial
Bedrooms 5
Full Baths 4
Half Baths 1
HOA Y/N N
Abv Grd Liv Area 3,507
Originating Board BRIGHT
Year Built 1978
Annual Tax Amount $19,253
Tax Year 2021
Lot Size 3.338 Acres
Acres 3.34
Lot Dimensions 0.00 x 0.00
Property Description
Welcome to Elm Ridge Park. This beautiful home is situated at the end of a cul-de-sac on 3.38 acres. 5 bedrooms, 4 1/2 bathrooms, a finished room in the finished basement that could possibly be a 6th bedroom/den, formal living room with a fireplace , formal dining room, family room with fireplace, home office/den with 4 skylights, leading to the very large deck. The 2nd level foyer is open with natural lighting streaming through the skylight and hardwood flooring. The master bedroom suite offers hardwood flooring, built-ins, a huge walk-in closet with window seats in the dormers. The 4 bedrooms have hardwood flooring. The finished basement offers a full kitchen, a recreation room, and an exit door leading to the patio and inground swimming pool. Please note: The septic system was completely replaced December 2021. Seeding of the grounds completed May 2022. The pool heater was replaced. The original inground oil tank that was emptied many years ago has being removed and the 2 existing above ground oil tanks have been replaced August 2022. This is a wonderful home, and the seller is the original owner.
Location
State NJ
County Mercer
Area Hopewell Twp (21106)
Zoning R150
Rooms
Other Rooms Living Room, Dining Room, Primary Bedroom, Bedroom 2, Bedroom 3, Bedroom 4, Bedroom 5, Family Room, Den, Breakfast Room, Exercise Room, Office, Recreation Room, Bathroom 1, Bathroom 2, Bathroom 3, Primary Bathroom, Half Bath
Basement Fully Finished, Outside Entrance, Windows, Other
Interior
Interior Features Built-Ins, Butlers Pantry, Carpet, Central Vacuum, Crown Moldings, Floor Plan - Traditional, Formal/Separate Dining Room, Kitchen - Eat-In, Pantry, Primary Bath(s), Recessed Lighting, Skylight(s), Soaking Tub, Stall Shower, Tub Shower, Upgraded Countertops, Walk-in Closet(s), Window Treatments, Wood Floors
Hot Water Electric
Heating Forced Air
Cooling Central A/C, Multi Units
Flooring Carpet, Ceramic Tile, Hardwood
Fireplaces Number 1
Fireplaces Type Double Sided
Equipment Built-In Microwave, Dishwasher, Dryer - Electric, Extra Refrigerator/Freezer, Microwave, Oven - Wall, Refrigerator, Washer, Water Heater, Cooktop, Central Vacuum
Fireplace Y
Appliance Built-In Microwave, Dishwasher, Dryer - Electric, Extra Refrigerator/Freezer, Microwave, Oven - Wall, Refrigerator, Washer, Water Heater, Cooktop, Central Vacuum
Heat Source Oil
Laundry Main Floor
Exterior
Exterior Feature Deck(s)
Parking Features Garage Door Opener, Garage - Side Entry
Garage Spaces 2.0
Pool Heated, In Ground, Pool/Spa Combo
Water Access N
Roof Type Asphalt,Shingle
Accessibility Level Entry - Main
Porch Deck(s)
Attached Garage 2
Total Parking Spaces 2
Garage Y
Building
Lot Description Backs to Trees, Cul-de-sac, Front Yard
Story 2
Foundation Other
Sewer Private Septic Tank, Septic Permit Issued
Water Private
Architectural Style Colonial
Level or Stories 2
Additional Building Above Grade, Below Grade
New Construction N
Schools
School District Hopewell Valley Regional Schools
Others
Senior Community No
Tax ID 06-00043 24-00035
Ownership Fee Simple
SqFt Source Assessor
Acceptable Financing Cash, Conventional
Listing Terms Cash, Conventional
Financing Cash,Conventional
Special Listing Condition Standard
Read Less
Want to know what your home might be worth? Contact us for a FREE valuation!

Our team is ready to help you sell your home for the highest possible price ASAP

Bought with Chu Hseng Tai • Coldwell Banker Residential Brokerage - Princeton





