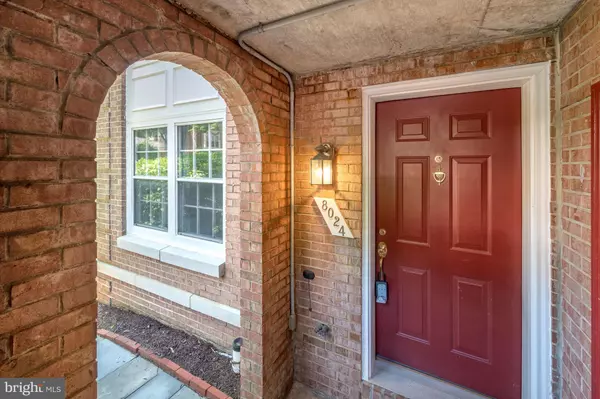$385,000
$410,000
6.1%For more information regarding the value of a property, please contact us for a free consultation.
8024 QUARRY RIDGE WAY #1B Bethesda, MD 20817
2 Beds
1 Bath
787 SqFt
Key Details
Sold Price $385,000
Property Type Condo
Sub Type Condo/Co-op
Listing Status Sold
Purchase Type For Sale
Square Footage 787 sqft
Price per Sqft $489
Subdivision River Hill
MLS Listing ID MDMC2065740
Sold Date 10/31/22
Style Other
Bedrooms 2
Full Baths 1
Condo Fees $250/mo
HOA Fees $150/mo
HOA Y/N Y
Abv Grd Liv Area 787
Originating Board BRIGHT
Year Built 1987
Annual Tax Amount $3,796
Tax Year 2022
Property Description
OPEN SATURDAY 10/8, 2-4PM!
RARELY AVAILABLE & UPDATED 2-level condo in the highly sought-after River Hill subdivision in Bethesda!! Enjoy this beautiful and impeccably maintained 2 bedroom 1 bath condo with an amazing greenery setting that is refreshing and relaxing. Upon entering on the ground level, you will find ceramic tile in the foyer, a coat closet, and the medium brown hardwood flooring takes you down the hall. Two spacious bedrooms with wall to wall carpeting and an updated full hallway bathroom complete the entry level. As you descend down the stairs, you will find the hub of this condominium in the kitchen and family room. The gorgeous kitchen has a trio of windows which allow for plenty of natural light & picturesque views. White cabinetry, granite countertops, and gorgeous backsplash tile are completely updated. A bonus mobile island in the kitchen for extra storage and counter space. Recessed lighting throughout on this level. The family room adjacent to the kitchen has new hardwood flooring. Stackable washer and dryer are located on this level as well. River Hill offers neighborhood events in their community park. It is moments away from major commuting routes with easy access to Potomac Village, Westfield Montgomery Mall and downtown Bethesda. Don't miss this gem!
Location
State MD
County Montgomery
Rooms
Main Level Bedrooms 2
Interior
Interior Features Carpet, Breakfast Area, Entry Level Bedroom, Floor Plan - Traditional, Recessed Lighting, Tub Shower, Wood Floors, Window Treatments
Hot Water Electric
Heating Heat Pump(s)
Cooling Central A/C
Flooring Carpet, Ceramic Tile, Hardwood
Equipment Built-In Microwave, Dishwasher, Disposal, Dryer, Exhaust Fan, Oven/Range - Electric, Refrigerator, Washer
Fireplace N
Appliance Built-In Microwave, Dishwasher, Disposal, Dryer, Exhaust Fan, Oven/Range - Electric, Refrigerator, Washer
Heat Source Electric
Laundry Has Laundry, Lower Floor
Exterior
Amenities Available Common Grounds
Waterfront N
Water Access N
Accessibility None
Parking Type Parking Lot
Garage N
Building
Story 2
Unit Features Garden 1 - 4 Floors
Sewer Public Sewer
Water Public
Architectural Style Other
Level or Stories 2
Additional Building Above Grade, Below Grade
New Construction N
Schools
Elementary Schools Seven Locks
Middle Schools Cabin John
High Schools Winston Churchill
School District Montgomery County Public Schools
Others
Pets Allowed N
HOA Fee Include Lawn Care Front,Common Area Maintenance,Management,Reserve Funds
Senior Community No
Tax ID 161002732444
Ownership Condominium
Special Listing Condition Standard
Read Less
Want to know what your home might be worth? Contact us for a FREE valuation!

Our team is ready to help you sell your home for the highest possible price ASAP

Bought with Michelle C Yu • Long & Foster Real Estate, Inc.






