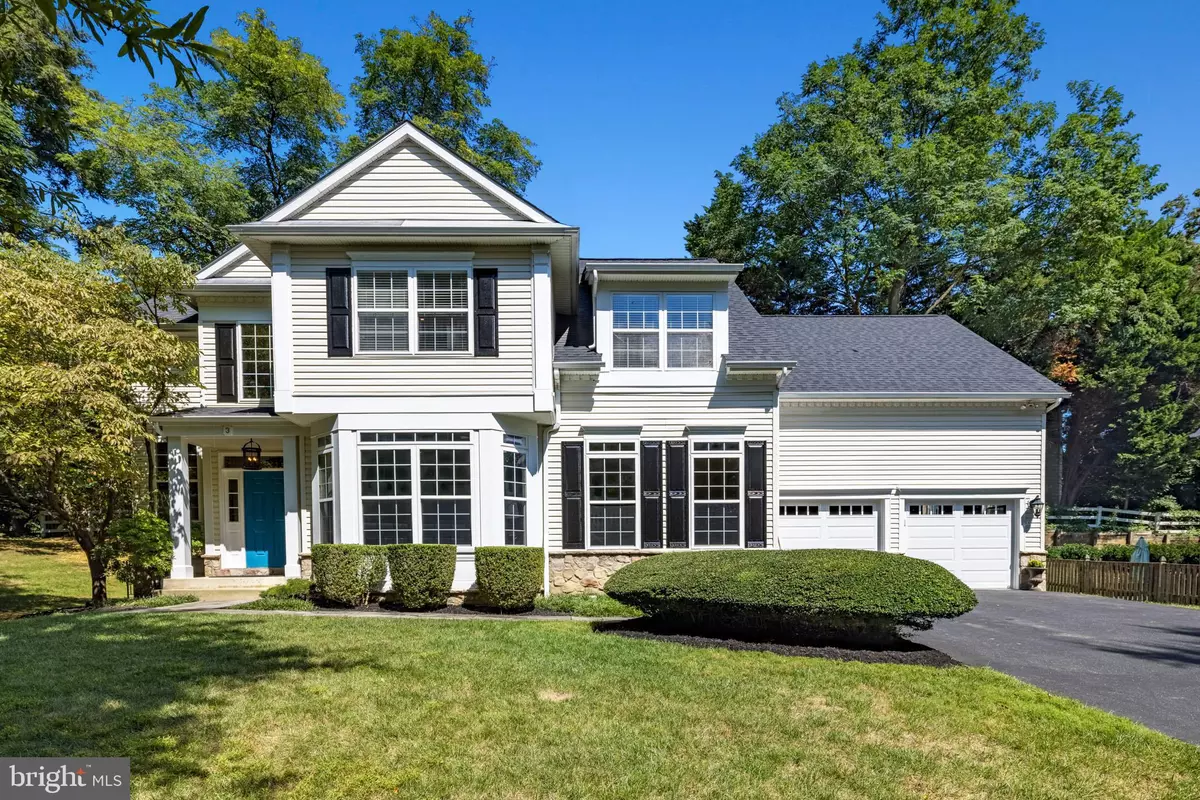$1,132,000
$1,150,000
1.6%For more information regarding the value of a property, please contact us for a free consultation.
3 BIG OAK CT Rockville, MD 20850
4 Beds
4 Baths
4,376 SqFt
Key Details
Sold Price $1,132,000
Property Type Single Family Home
Sub Type Detached
Listing Status Sold
Purchase Type For Sale
Square Footage 4,376 sqft
Price per Sqft $258
Subdivision Rockville Heights
MLS Listing ID MDMC2068936
Sold Date 10/28/22
Style Traditional,Colonial
Bedrooms 4
Full Baths 3
Half Baths 1
HOA Y/N N
Abv Grd Liv Area 3,201
Originating Board BRIGHT
Year Built 2000
Annual Tax Amount $10,200
Tax Year 2022
Lot Size 0.250 Acres
Acres 0.25
Property Description
Opportunity knocks! What a great value!
Welcome home to 3 Big Oak Ct, an eye-catching colonial-style home built in 2000, perfectly situated on a quarter acre lot in the desirable Rockville Heights subdivision.
With approximately 4,500 SQFT on 3 levels, this home boasts quality construction with marvelous upgrades and its attention to fine details.
A large foyer welcomes all to the main level with soaring cathedral ceilings. Abundant natural light fills the living spaces from all directions, accentuating the gleaming wood floors. The open floor plan flows seamlessly from room to room. By the entrance, a sitting room includes a bay window and adjoins the dining room. The upgraded eat-in kitchen features sparkling granite countertops, an island, a walk-in pantry with ample storage that also doubles as a main-level laundry room for your convenience. The family room includes a gas fireplace and exterior access to the backyard.
The upper level offers 4 bedrooms. The primary bedroom suite has vaulted ceilings, 2 walk-in closets with custom-built closet organizers, and an awe-inspiring bathroom with luxurious features and finishes including, an enormous glass rain shower stall with polished chrome fixtures, a soaking tub for ultimate relaxation, a vanity with beautiful accent wall tile, plus a separate matching make-up vanity.
The second bedroom can be accessed from the hall or through a full hall bathroom that features a double vanity and an upgraded shower stall.
The third bedroom offers a walk-in closet and a desk nook by the window. A fourth bedroom and a large storage room above the garage completes the upper level.
The lower level is the ideal space for recreation and entertainment. There is a main recreation room/library with wall-to-wall built in cabinets and shelving, a guest room, movie room, and a full bathroom with a shower stall. The basement provides under-the-stair storage space and walks up to the side yard.
Move right in to this gorgeous home! Situated on a quiet cul-de-sac just a few blocks from Rockville Town Square, you'll never run out of options when it comes to the unique combination of dining, shopping, and entertainment right around the corner. This home feeds into the Richard Montgomery school cluster and is super convenient to downtown rockville I-270, and Route 355.
NEW ROOF, NEW GARAGE DOORS, NEWER HVAC, NEWER APPLIANCES, RECENTLY UPGRADED BATHROOMS AND MUCH MORE! Don't Miss!
Location
State MD
County Montgomery
Zoning R90
Rooms
Other Rooms Dining Room, Primary Bedroom, Sitting Room, Bedroom 2, Bedroom 3, Bedroom 4, Kitchen, Game Room, Family Room, Recreation Room, Storage Room, Bathroom 2, Bonus Room, Primary Bathroom, Full Bath, Half Bath
Basement Fully Finished, Walkout Stairs, Side Entrance
Interior
Interior Features Attic, Breakfast Area, Built-Ins, Butlers Pantry, Carpet, Ceiling Fan(s), Chair Railings, Crown Moldings, Dining Area, Family Room Off Kitchen, Kitchen - Eat-In, Kitchen - Island, Pantry, Primary Bath(s), Soaking Tub, Stall Shower, Upgraded Countertops, Walk-in Closet(s), Window Treatments, Wood Floors, Other
Hot Water Natural Gas
Heating Forced Air
Cooling Heat Pump(s), Zoned
Flooring Carpet, Hardwood
Fireplaces Number 1
Fireplaces Type Gas/Propane
Equipment Built-In Microwave, Dishwasher, Disposal, Dryer, Freezer, Icemaker, Microwave, Oven/Range - Gas, Refrigerator, Washer, Water Heater
Fireplace Y
Window Features Bay/Bow,Insulated
Appliance Built-In Microwave, Dishwasher, Disposal, Dryer, Freezer, Icemaker, Microwave, Oven/Range - Gas, Refrigerator, Washer, Water Heater
Heat Source Natural Gas
Laundry Main Floor
Exterior
Garage Garage - Front Entry
Garage Spaces 8.0
Waterfront N
Water Access N
Roof Type Composite,Shingle
Accessibility 2+ Access Exits, 32\"+ wide Doors, 36\"+ wide Halls, Low Pile Carpeting, Other
Parking Type Attached Garage, Driveway
Attached Garage 2
Total Parking Spaces 8
Garage Y
Building
Lot Description Cul-de-sac, Partly Wooded, Rear Yard, SideYard(s), Front Yard
Story 3
Foundation Block, Other
Sewer Public Sewer
Water Public
Architectural Style Traditional, Colonial
Level or Stories 3
Additional Building Above Grade, Below Grade
Structure Type Cathedral Ceilings,Dry Wall,High,Vaulted Ceilings
New Construction N
Schools
Elementary Schools Bayard Rustin
Middle Schools Julius West
High Schools Richard Montgomery
School District Montgomery County Public Schools
Others
Pets Allowed Y
Senior Community No
Tax ID 160403248344
Ownership Fee Simple
SqFt Source Assessor
Acceptable Financing Cash, Conventional, FHA, VA, Other
Horse Property N
Listing Terms Cash, Conventional, FHA, VA, Other
Financing Cash,Conventional,FHA,VA,Other
Special Listing Condition Standard
Pets Description No Pet Restrictions
Read Less
Want to know what your home might be worth? Contact us for a FREE valuation!

Our team is ready to help you sell your home for the highest possible price ASAP

Bought with Aurora G Guiragossian • Long & Foster Real Estate, Inc.






