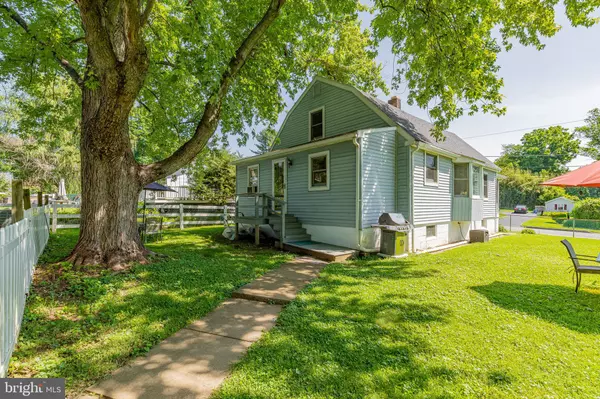$434,000
$455,000
4.6%For more information regarding the value of a property, please contact us for a free consultation.
610 AUTUMN LN Media, PA 19063
3 Beds
2 Baths
1,412 SqFt
Key Details
Sold Price $434,000
Property Type Single Family Home
Sub Type Detached
Listing Status Sold
Purchase Type For Sale
Square Footage 1,412 sqft
Price per Sqft $307
Subdivision Cherry Tree Park
MLS Listing ID PADE2028460
Sold Date 10/27/22
Style Bungalow
Bedrooms 3
Full Baths 2
HOA Y/N N
Abv Grd Liv Area 1,412
Originating Board BRIGHT
Year Built 1930
Annual Tax Amount $4,790
Tax Year 2021
Lot Size 7,680 Sqft
Acres 0.18
Lot Dimensions 80X120/80X72
Property Description
Two for One! Upper Providence's Rare Opportunity with Many Possibilities! Beautiful 3 Bedroom, 2 Full Bath Cape Cod with Opportunity to Expand or Build! Two attractive Separately Deeded Lots within the desirable Cherry Tree Community. *Lots are subdivided however, the seller is selling both lots together. Two for One! A wonderful opportunity for the homeowner who wishes to enjoy the pleasures and comfort of a large side yard and detached garage opportunity and entertain Future Possibilities to Add on the current home or build. The entire property has been lovingly cared for by one owner throughout the past 25 years. Fully fenced in and attractively manicured landscape. Instantly feel calming beneath the Restful Front Covered Screened in Porch. Enter into the lovely Living Room and continue into the bright sun-filled Dining Room with custom made coat closet. Off to the right is a full ceramic bathroom; the Primary bedroom length has been extended and across the hallway is the 2nd bedroom. Through the Dining Room is an attractive updated oak eat in kitchen with large pantry and an outside access to your rear and enormous side yard (aka Lot B). Off the dining room is the staircase to the 2nd floor Loft and substantial 3rd bedroom to this 1450 square foot bungalow. The finished LOFT is a Bonus and can ideally be used for HOME OFFICE; it has new railings and 2 added walk-in closets that run very deep. In the LL the basement is full, well lit and features a 2nd Full Bathroom w/Shower stall. The Drainage system and 2 Sump Pumps keep the basement bone dry. Plenty of storage shelves, a workshop/bench, Laundry/Tub and the New water heater 2021 complete this level. This home has been well cared for through the years and has a Great Welcoming Feel to it. The exterior yards and lot are also extremely appealing. Who needs a place for tools and man toys? The oversized detached garage with front and rear entry, new roof and electrical system is the perfect place to keep busy. Also appreciate your private parking situated next to the garage; enough for 2-3 cars. Approximate Combined Taxes shown in Public Records are $6,250. and may not include Sewer. Trash pick-up is privately sourced. . * Please contact agent with additional questions. ** SELLER WILL NEED A RENT BACK agreement to find appropriate future housing.
Location
State PA
County Delaware
Area Upper Providence Twp (10435)
Zoning R-10
Rooms
Other Rooms Living Room, Dining Room, Kitchen, Loft, Bathroom 2, Screened Porch
Basement Drainage System, Full, Poured Concrete, Shelving, Rough Bath Plumb, Sump Pump, Water Proofing System, Workshop, Windows
Main Level Bedrooms 2
Interior
Interior Features Carpet, Ceiling Fan(s), Combination Kitchen/Dining, Dining Area, Efficiency, Entry Level Bedroom, Floor Plan - Open, Kitchen - Eat-In, Kitchen - Efficiency, Pantry, Stall Shower
Hot Water Electric, 60+ Gallon Tank
Heating Hot Water
Cooling Window Unit(s)
Heat Source Oil
Exterior
Parking Features Garage - Front Entry, Garage - Rear Entry, Oversized
Garage Spaces 3.0
Water Access N
Accessibility None
Attached Garage 1
Total Parking Spaces 3
Garage Y
Building
Story 3
Foundation Concrete Perimeter
Sewer Public Sewer
Water Public
Architectural Style Bungalow
Level or Stories 3
Additional Building Above Grade, Below Grade
New Construction N
Schools
Elementary Schools Rose Tree
Middle Schools Springton Lake
High Schools Penncrest
School District Rose Tree Media
Others
Senior Community No
Tax ID 35-00-00001-33, 35-00-00001-32
Ownership Fee Simple
SqFt Source Estimated
Special Listing Condition Standard
Read Less
Want to know what your home might be worth? Contact us for a FREE valuation!

Our team is ready to help you sell your home for the highest possible price ASAP

Bought with John Knisely • Keller Williams Real Estate - Media





