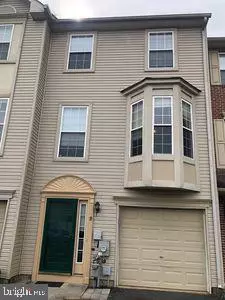$255,000
$260,000
1.9%For more information regarding the value of a property, please contact us for a free consultation.
19 MULE DEER CT Elkton, MD 21921
3 Beds
3 Baths
1,754 SqFt
Key Details
Sold Price $255,000
Property Type Townhouse
Sub Type Interior Row/Townhouse
Listing Status Sold
Purchase Type For Sale
Square Footage 1,754 sqft
Price per Sqft $145
Subdivision Persimmon Creek
MLS Listing ID MDCC2006652
Sold Date 10/21/22
Style Colonial
Bedrooms 3
Full Baths 2
Half Baths 1
HOA Fees $29/ann
HOA Y/N Y
Abv Grd Liv Area 1,306
Originating Board BRIGHT
Year Built 2000
Annual Tax Amount $1,945
Tax Year 2022
Lot Size 1,892 Sqft
Acres 0.04
Property Description
This gorgeous, new renovated and well cared 3-story townhome in a great neighborhood is ready to move in now. This townhome features 3 bedrooms, 2 full baths, 1 powder room, one car garage and large rear deck backing to open wood space with fresh paint through the house. The main floor includes a spacious foyer that opens to a comfortable den/family room (could be the forth bedroom) and laundry room. The brand new hard wood-flooring living room and dining room flow nicely. Brand new granite countertop coupled with stainless steel appliances. All bedrooms are generously sized and the Primary Bedroom has vaulted ceilings, Primary bath, and walk in closet. The shed in the backyard gives you extra storage room. Conveniently located to major roadways such as I95 and route 896, 40, public transportation and the DE line. You are only moments away from university of Delaware, a wide variety of shopping, eating establishments. Brand new stainless steel dishwasher and stove 2022; new refrigerator and central AC and heating system were installed in 2021. The house is in perfect condition. The home warranty by American Home Shield (ShieldSilver plan) will be covered for your first year.
Location
State MD
County Cecil
Zoning UR
Direction East
Rooms
Other Rooms Living Room, Primary Bedroom, Bedroom 2, Bedroom 3, Kitchen, Family Room
Interior
Interior Features Breakfast Area, Carpet, Ceiling Fan(s), Dining Area, Floor Plan - Traditional, Kitchen - Eat-In, Kitchen - Table Space, Walk-in Closet(s)
Hot Water Natural Gas
Heating Central
Cooling Central A/C
Equipment Dishwasher, Disposal, Dryer, Dryer - Electric, Dryer - Front Loading, ENERGY STAR Clothes Washer, ENERGY STAR Refrigerator, Microwave, Oven - Self Cleaning, Oven - Single, Refrigerator, Stainless Steel Appliances, Stove, Washer - Front Loading, Washer, Water Heater, Water Heater - High-Efficiency
Furnishings No
Fireplace N
Window Features Bay/Bow,Double Pane,Energy Efficient,Vinyl Clad
Appliance Dishwasher, Disposal, Dryer, Dryer - Electric, Dryer - Front Loading, ENERGY STAR Clothes Washer, ENERGY STAR Refrigerator, Microwave, Oven - Self Cleaning, Oven - Single, Refrigerator, Stainless Steel Appliances, Stove, Washer - Front Loading, Washer, Water Heater, Water Heater - High-Efficiency
Heat Source Natural Gas
Laundry Main Floor
Exterior
Parking Features Garage - Front Entry, Basement Garage
Garage Spaces 2.0
Water Access N
View Courtyard, Street
Roof Type Architectural Shingle
Accessibility 32\"+ wide Doors, Doors - Swing In
Attached Garage 1
Total Parking Spaces 2
Garage Y
Building
Lot Description Backs to Trees, Private, Rear Yard
Story 3
Foundation Block
Sewer Public Sewer
Water Public
Architectural Style Colonial
Level or Stories 3
Additional Building Above Grade, Below Grade
Structure Type High,Vaulted Ceilings
New Construction N
Schools
School District Cecil County Public Schools
Others
HOA Fee Include Management,Snow Removal
Senior Community No
Tax ID 0804042131
Ownership Fee Simple
SqFt Source Assessor
Security Features Electric Alarm
Special Listing Condition Standard
Read Less
Want to know what your home might be worth? Contact us for a FREE valuation!

Our team is ready to help you sell your home for the highest possible price ASAP

Bought with Kaitlyn Fallon Meckley • Foraker Realty Co.





