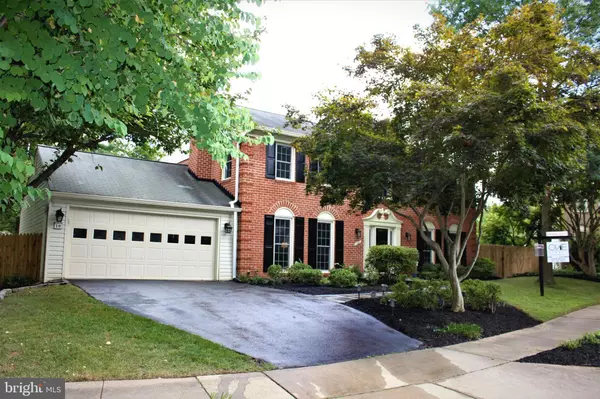$1,100,000
$995,000
10.6%For more information regarding the value of a property, please contact us for a free consultation.
10 HALIFAX CT Rockville, MD 20850
5 Beds
4 Baths
3,512 SqFt
Key Details
Sold Price $1,100,000
Property Type Single Family Home
Sub Type Detached
Listing Status Sold
Purchase Type For Sale
Square Footage 3,512 sqft
Price per Sqft $313
Subdivision Rockshire
MLS Listing ID MDMC2067168
Sold Date 10/24/22
Style Colonial
Bedrooms 5
Full Baths 3
Half Baths 1
HOA Y/N N
Abv Grd Liv Area 2,592
Originating Board BRIGHT
Year Built 1970
Annual Tax Amount $10,507
Tax Year 2022
Lot Size 10,499 Sqft
Acres 0.24
Property Description
Welcome Home to Rockshire! This 5 bedroom 3 and 1/2 bath custom brick colonial has the perfect blend of quality craftsmanship and elegance . This North West facing GEM boasts all NEW 3/4" hardwood flooring through out the top 2 floors, newer double hung windows for easy cleaning, a spacious foyer, cozy family room with a wood burning fireplace, with authentic brick from the hearth to the ceiling. Large light filled living room, open to the formal dining room lends to a spectacular open aired vibe. The kitchen is sure to wow any chef with custom cherry Brookhaven cabinetry, pull out storage shelves designed for maximum organization, buffet cabinet, designated coffee bar, eat in table space with bay windows, KitchenAid stainless steal appliances, peninsula stainless steal cook top with a ceiling mount stainless steal exhaust hood with external vent....It's ALL about the details! The main level also has a powder room, mud room with a sink and storage cabinet, enclosed washer and dryer, located just off the double car garage, and backyard deck. The upper level has 3 generous size bedrooms with a newly updated double sink hall bathroom, new bathtub and surround, gorgeous glass tile accents, and a bronze frame and glass enclosure. The opposite side owners suite is "The HOT Topic" the en-suite is a true luxurious sanctuary get ready to fall in love with the self standing jetted tub, walk in shower, wall hung double sink vanity, frameless backlit mirror, private toilette room with bidet, large storage closet...a Must Have!! The lower level features a fully finished walkout basement, open play area, hard-wired surround sound, speakers included, full bathroom, utility area with lots of space for storage, a guest bedroom and a private office or craft room. The double car garage has been recently painted, and the floor has an epoxy finish, and a full wall of pegboard for maximum organization. This garage has extra space for bikes, motorcycles, or other recreational equipment. This home is situated on a quiet cul-de-sac with beautiful mature landscape and hardscape, stone pathways, completely private fully fenced back yard, NEW storage shed, raised wood gardens, freshly painted entertaining deck and much more.....Schedule your private tour today! Expected on market 9-16. Offers will be presented as they are received, the sellers have set a deadline for 9-23 @ 5:00PM.
Location
State MD
County Montgomery
Zoning R90
Rooms
Other Rooms Living Room, Dining Room, Bedroom 2, Bedroom 3, Bedroom 4, Bedroom 5, Kitchen, Den, Foyer, Bedroom 1, Bathroom 1, Bathroom 2
Basement Fully Finished
Interior
Interior Features Kitchen - Eat-In, Ceiling Fan(s), Dining Area, Family Room Off Kitchen, Walk-in Closet(s), Upgraded Countertops
Hot Water Natural Gas
Heating Forced Air
Cooling Central A/C, Whole House Fan, Attic Fan
Flooring Hardwood
Fireplaces Number 1
Fireplaces Type Brick, Wood
Equipment Stainless Steel Appliances, Dishwasher, Oven - Double, Range Hood
Fireplace Y
Window Features Bay/Bow,Screens,Storm
Appliance Stainless Steel Appliances, Dishwasher, Oven - Double, Range Hood
Heat Source Natural Gas
Laundry Main Floor, Has Laundry
Exterior
Exterior Feature Patio(s), Deck(s)
Garage Spaces 2.0
Waterfront N
Water Access N
Roof Type Shingle
Street Surface Black Top
Accessibility None
Porch Patio(s), Deck(s)
Road Frontage City/County
Parking Type Driveway
Total Parking Spaces 2
Garage N
Building
Lot Description Cul-de-sac
Story 3
Foundation Block
Sewer Public Sewer, Public Septic
Water Public
Architectural Style Colonial
Level or Stories 3
Additional Building Above Grade, Below Grade
Structure Type Beamed Ceilings
New Construction N
Schools
High Schools Thomas S. Wootton
School District Montgomery County Public Schools
Others
Pets Allowed Y
Senior Community No
Tax ID 160400245207
Ownership Fee Simple
SqFt Source Assessor
Acceptable Financing Conventional, Cash, FHA, VA
Listing Terms Conventional, Cash, FHA, VA
Financing Conventional,Cash,FHA,VA
Special Listing Condition Standard
Pets Description No Pet Restrictions
Read Less
Want to know what your home might be worth? Contact us for a FREE valuation!

Our team is ready to help you sell your home for the highest possible price ASAP

Bought with Margaret N Percesepe • Washington Fine Properties, LLC






