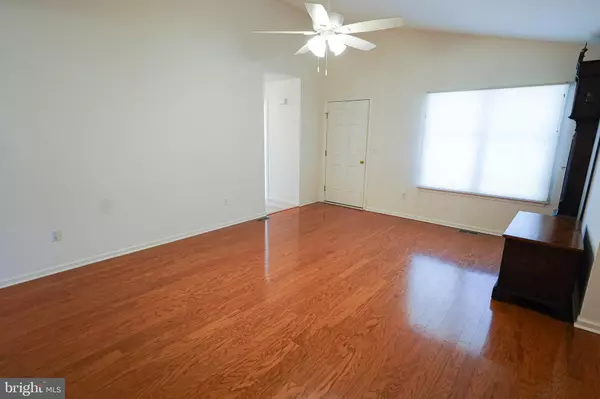$225,000
$228,900
1.7%For more information regarding the value of a property, please contact us for a free consultation.
30474 MANOR DR Princess Anne, MD 21853
3 Beds
2 Baths
1,386 SqFt
Key Details
Sold Price $225,000
Property Type Single Family Home
Sub Type Twin/Semi-Detached
Listing Status Sold
Purchase Type For Sale
Square Footage 1,386 sqft
Price per Sqft $162
Subdivision Beckford Manor
MLS Listing ID MDSO2002328
Sold Date 10/20/22
Style Traditional
Bedrooms 3
Full Baths 2
HOA Fees $125/mo
HOA Y/N Y
Abv Grd Liv Area 1,386
Originating Board BRIGHT
Year Built 2005
Annual Tax Amount $1,571
Tax Year 2022
Lot Size 5,816 Sqft
Acres 0.13
Lot Dimensions 0.00 x 0.00
Property Description
Welcome to Beckford Manor! The ease of one-story living on a quiet, no-through street, with the bonus of a HUGE 2nd floor for storage - or, make it your own, and create a crafting or game room. Incredible location - less than 30mi to NASA at Wallops Island, couple blocks to Historic Downtown Princess Anne offering unique boutique dining and shopping, 15mi to Downtown Salisbury. Curb appeal galore - brick-accented front, Palladian window, and welcoming front porch. Bright and sunny floorplan with vaulted ceilings, and a great flow. Spacious living room with hardwood floors, vaulted ceiling. Hardwood floors continue through the kitchen and dining. Kitchen offers a pantry, all appliances, and a ceiling fan to keep you comfortable while you whip up your favorite meals! Enjoy informal dining at the breakfast bar, in the dining area - or through the sliders to your deck. Large owner's bedroom with ceiling fan, walk-in closet, and full, en-suite bathroom - double-sink vanity, jetted tub w/shower combo. 2nd bedroom w/vaulted ceiling, and 3rd bedroom also include ceiling fans. 2nd full bath w/oversized vanity, step-in shower. Laundry room w/washer/dryer included, leads to the permanent stairs to the unfinished 2nd floor offering tons of potential for more living space or just loads of storage! Attached, drywalled, 1-car garage. Enjoy the outdoors from your front porch, rear screened porch, or deck. The HOA fee of $125 includes lawn maintenance, and common ground maintenance. The Eastern Shore is home to ocean beaches, bays, rivers - world-class fishing, water sports, wildlife estuaries, hunting, dining, arts, and shopping - a getaway where time slows down a bit, and you can soak up the good life - yet just a few hours to major Metro areas of Richmond, DC/Baltimore, Philadelphia,. Home is being sold AS-IS but is in turn key condition! Sizes, taxes approximate buyer/buyer agent to do own due diligence.
Location
State MD
County Somerset
Area Somerset East Of Rt-13 (20-02)
Zoning R-2
Rooms
Main Level Bedrooms 3
Interior
Hot Water Electric
Heating Forced Air
Cooling Central A/C
Flooring Wood
Fireplaces Number 1
Heat Source Electric
Exterior
Garage Garage - Front Entry, Garage Door Opener
Garage Spaces 3.0
Waterfront N
Water Access N
Roof Type Architectural Shingle
Accessibility None
Parking Type Driveway, Attached Garage
Attached Garage 1
Total Parking Spaces 3
Garage Y
Building
Story 1
Foundation Crawl Space
Sewer Public Septic
Water Public
Architectural Style Traditional
Level or Stories 1
Additional Building Above Grade, Below Grade
Structure Type Dry Wall
New Construction N
Schools
School District Somerset County Public Schools
Others
Pets Allowed Y
Senior Community No
Tax ID 2001030264
Ownership Fee Simple
SqFt Source Assessor
Acceptable Financing Cash, Conventional, FHA
Listing Terms Cash, Conventional, FHA
Financing Cash,Conventional,FHA
Special Listing Condition Standard
Pets Description Case by Case Basis, Breed Restrictions
Read Less
Want to know what your home might be worth? Contact us for a FREE valuation!

Our team is ready to help you sell your home for the highest possible price ASAP

Bought with Jacob Brittingham • Long & Foster Real Estate, Inc.






