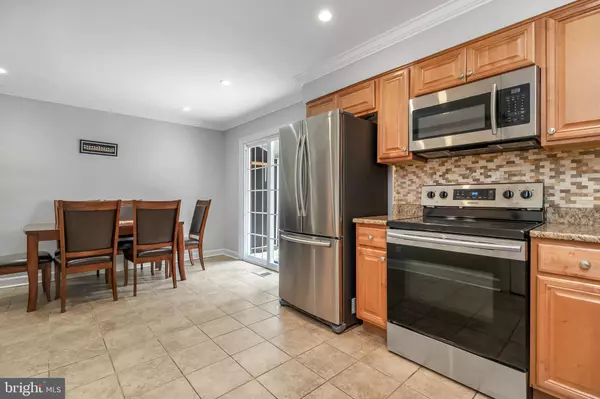$342,000
$339,900
0.6%For more information regarding the value of a property, please contact us for a free consultation.
305 E DARTMOUTH DR Sterling, VA 20164
3 Beds
2 Baths
1,140 SqFt
Key Details
Sold Price $342,000
Property Type Condo
Sub Type Condo/Co-op
Listing Status Sold
Purchase Type For Sale
Square Footage 1,140 sqft
Price per Sqft $300
Subdivision Pembrooke
MLS Listing ID VALO2031898
Sold Date 10/18/22
Style Other
Bedrooms 3
Full Baths 1
Half Baths 1
Condo Fees $349/mo
HOA Y/N N
Abv Grd Liv Area 1,140
Originating Board BRIGHT
Year Built 1965
Annual Tax Amount $2,408
Tax Year 2022
Property Description
***PRICE IMPROVEMENT***No honey-do list here! This is your iconic opportunity to move into a completely renovated two-story townhouse in the heart of Sterling. The home was fully renovated in 2016/2017. The home features stainless steel appliances, granite countertops, and a tile backsplash. The air conditioner and windows were all installed in 2017. This marvelous home offers 3 bedrooms, and 1 ½ baths, the living room features an open floor plan, ceramic flooring downstairs, and wood floors on the second floor, open kitchen area has plenty of cabinet space. Expensive electricity bill? Not here, the home was fully insulated in 2021 and will also come with a smart thermostat, that auto regulates to save you money. In addition to all the great features, this home also comes with a Blink and Ring camera. But wait there is more….. planning family parties, have kids? Dogs? Cats? the backyard is perfect for a private retreat or family gatherings. This home is ready for its new owners. All you need is just to move in! Schedule online now to schedule a private tour of this beautiful home.
Location
State VA
County Loudoun
Zoning PDH3
Interior
Hot Water Electric
Cooling Central A/C
Flooring Hardwood, Ceramic Tile
Equipment Dishwasher, Microwave, Refrigerator, Washer/Dryer Stacked, Disposal, Oven/Range - Gas
Appliance Dishwasher, Microwave, Refrigerator, Washer/Dryer Stacked, Disposal, Oven/Range - Gas
Heat Source Electric
Laundry Main Floor
Exterior
Parking On Site 1
Amenities Available Jog/Walk Path, Common Grounds, Tot Lots/Playground
Water Access N
Roof Type Tile
Accessibility Other
Garage N
Building
Story 2
Foundation Slab
Sewer Public Sewer
Water Public
Architectural Style Other
Level or Stories 2
Additional Building Above Grade, Below Grade
New Construction N
Schools
Elementary Schools Sully
Middle Schools Sterling
High Schools Park View
School District Loudoun County Public Schools
Others
Pets Allowed Y
HOA Fee Include Common Area Maintenance,Ext Bldg Maint,Lawn Care Front,Management,Snow Removal,Road Maintenance,Trash,Parking Fee
Senior Community No
Tax ID 022274797191
Ownership Condominium
Acceptable Financing VA, VHDA, Conventional, FHA, Cash
Listing Terms VA, VHDA, Conventional, FHA, Cash
Financing VA,VHDA,Conventional,FHA,Cash
Special Listing Condition Standard
Pets Allowed Cats OK, Dogs OK
Read Less
Want to know what your home might be worth? Contact us for a FREE valuation!

Our team is ready to help you sell your home for the highest possible price ASAP

Bought with Martha H Jubiz • Fairfax Realty of Tysons




