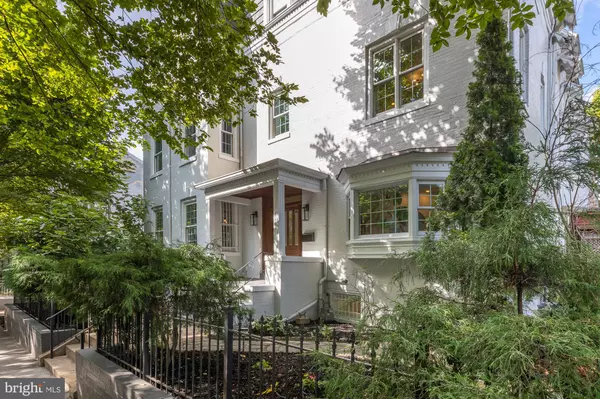$1,634,000
$1,500,000
8.9%For more information regarding the value of a property, please contact us for a free consultation.
3150 17TH ST NW Washington, DC 20010
3 Beds
4 Baths
3,204 SqFt
Key Details
Sold Price $1,634,000
Property Type Townhouse
Sub Type End of Row/Townhouse
Listing Status Sold
Purchase Type For Sale
Square Footage 3,204 sqft
Price per Sqft $509
Subdivision Mount Pleasant
MLS Listing ID DCDC2066630
Sold Date 10/17/22
Style Transitional
Bedrooms 3
Full Baths 3
Half Baths 1
HOA Y/N N
Abv Grd Liv Area 2,564
Originating Board BRIGHT
Year Built 1911
Annual Tax Amount $4,305
Tax Year 2004
Lot Size 1,307 Sqft
Acres 0.03
Property Description
OPEN SAT & SUN 1-3PM. Ideally located in Historic Mount Pleasant, this end-of-row 3 BD, 3.5 BA residence is truly one of a kind. This light-filled home boasts approximately 3400 square feet of living space and is wrapped in soft gardens with detailed landscaping.
The stately entrance sets the tone with a covered front porch leading into the spacious foyer with hardwood floors and high ceilings throughout. The formal living room features glass pocket doors and a gas fireplace. A large kitchen with stainless steel appliances opens to a sunny and stunning dining room. A private powder room and huge outdoor deck with gorgeous iron rails and tiled floor off-the-kitchen complete the first floor.
The second floor features two large bedrooms (or offices), a hall bathroom, and a beautifully refinished laundry room with side-by-side W/D, sink, and versatile pet shower. The pristine owners' suite spans the entire top floor with extra-high vaulted ceilings, gas fireplace, and twin skylights. The newly renovated spa-like primary bath features a double vanity, gorgeous free-standing tub, and walk-in shower. Incredibly spacious walk-in closet adjacent to the bathroom.
The lower level provides great rec space for kids, family or guests with abundant storage, a full bathroom and direct stairless outdoor access. Dedicated private parking space under the deck and fabulous landscaped outdoor space for entertaining. Fully owned solar panels and credits transfer to the new owner.
Stroll a mere block up to Mount Pleasant Street for coffee, yoga, shopping, and dining, or get outdoors on the trails of Rock Creek Park or with a walk to the National Zoo. Rated as a "Walker's Paradise" with a 97 Walk Score. One block to Metro Bus and 0.7 miles to the Columbia Heights Metro. Move right into this amazing Mount Pleasant home.
Location
State DC
County Washington
Zoning R4
Rooms
Basement Connecting Stairway, Full, Improved, Walkout Level, Outside Entrance, Interior Access, Daylight, Partial, Windows
Interior
Interior Features Breakfast Area, Combination Kitchen/Dining, Kitchen - Gourmet, Recessed Lighting, Skylight(s), Soaking Tub, Stall Shower, Walk-in Closet(s), Wood Floors
Hot Water Natural Gas
Heating Forced Air
Cooling Central A/C
Flooring Hardwood
Fireplaces Number 3
Fireplaces Type Gas/Propane
Equipment Dishwasher, Disposal, Extra Refrigerator/Freezer, Microwave, Oven/Range - Electric, Refrigerator, Stainless Steel Appliances, Washer, Dryer
Fireplace Y
Window Features Bay/Bow,Skylights,Screens
Appliance Dishwasher, Disposal, Extra Refrigerator/Freezer, Microwave, Oven/Range - Electric, Refrigerator, Stainless Steel Appliances, Washer, Dryer
Heat Source Natural Gas
Laundry Has Laundry, Upper Floor, Hookup
Exterior
Exterior Feature Deck(s), Patio(s), Porch(es)
Garage Spaces 1.0
Amenities Available Other
Water Access N
Accessibility None
Porch Deck(s), Patio(s), Porch(es)
Total Parking Spaces 1
Garage N
Building
Story 4
Foundation Slab
Sewer Public Sewer
Water Public
Architectural Style Transitional
Level or Stories 4
Additional Building Above Grade, Below Grade
Structure Type 9'+ Ceilings,Vaulted Ceilings
New Construction N
Schools
Elementary Schools Bancroft
Middle Schools Deal
High Schools Jackson-Reed
School District District Of Columbia Public Schools
Others
HOA Fee Include Other
Senior Community No
Tax ID 2600//0087
Ownership Fee Simple
SqFt Source Estimated
Horse Property N
Special Listing Condition Standard
Read Less
Want to know what your home might be worth? Contact us for a FREE valuation!

Our team is ready to help you sell your home for the highest possible price ASAP

Bought with Richard Michael Morrison • Redfin Corp






