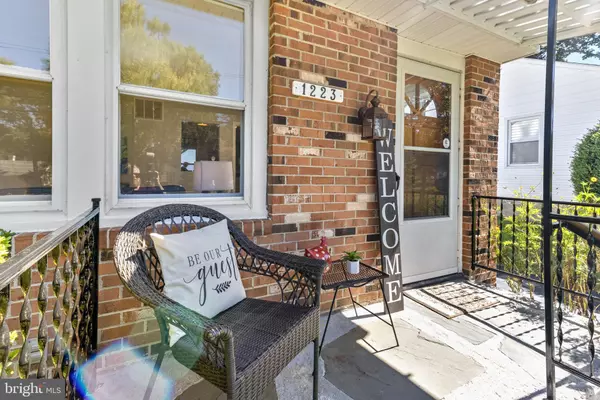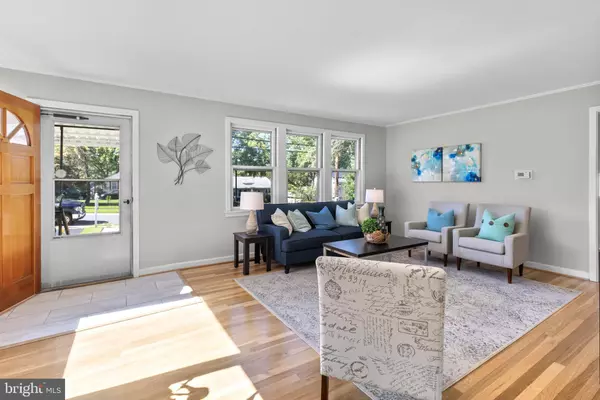$489,900
$489,900
For more information regarding the value of a property, please contact us for a free consultation.
1223 BROADWOOD DR Rockville, MD 20851
3 Beds
1 Bath
1,154 SqFt
Key Details
Sold Price $489,900
Property Type Single Family Home
Sub Type Detached
Listing Status Sold
Purchase Type For Sale
Square Footage 1,154 sqft
Price per Sqft $424
Subdivision Rockcrest
MLS Listing ID MDMC2067758
Sold Date 10/11/22
Style Ranch/Rambler
Bedrooms 3
Full Baths 1
HOA Y/N N
Abv Grd Liv Area 1,154
Originating Board BRIGHT
Year Built 1953
Annual Tax Amount $4,816
Tax Year 2022
Lot Size 7,200 Sqft
Acres 0.17
Property Description
Lovingly cared for by the originial owners for almost 70 years, this recently renovated Rambler in the Rockcrest neighborhood of Rockville sits on a large level lot. Features include a light-filled living room with large picture windows on two sides, refinished hardwood floors in living room & bedrooms, table-space kitchen, additional room across the back of the house perfect for family room & dining area. The newly renovated kitchen with new shaker cabinets, quartz countertops, undermount sink & stainless appliances including a 5-burner gas stove, dishwasher & refigerator with icemaker is stunning! A utility/laundry room with cabinets is located conviently off the kitchen. The bathroom was just updated with patterned spanish tile floor, large white subway tile shower surround, new vanity, light & mirror.
Off street parking on a paved driveway with room for 5+ cars ending at a single car garage. A woodshop/shed sits next to the garage for the handyperson. Both the garage & shed have electricity - the garage even has an air conditioner so the new owner(s) can work in comfort on hot summer days.
Some of the many features include new roof, fresh paint throughout, beautiful hardwood floors in the living room, bedrooms, and hallway, and new LVT floors in the kitchen, family and dining room, and utility room; ceiling fans in 2 bedrooms, LED lighting throughout, and more. Enjoy natural light from the oversized windows in the living room, gas cooking in the spacious table space kitchen. Barbecue on the back deck, just off the family room.
This home is conveniently located close to Rockcrest Park, with Ride-On bus transportation, Metro, shopping, restaurants, schools, and recreation! Centrally located the new owners can enjoy Rockville Town Center, Pike & Rose & all the shopping along Rockville Pike.
Location
State MD
County Montgomery
Zoning R60
Rooms
Main Level Bedrooms 3
Interior
Interior Features Attic, Ceiling Fan(s), Entry Level Bedroom, Family Room Off Kitchen, Kitchen - Eat-In, Upgraded Countertops, Wood Floors
Hot Water Natural Gas
Heating Forced Air
Cooling Ceiling Fan(s), Central A/C
Equipment Dishwasher, Dryer - Gas, Oven/Range - Gas, Refrigerator, Stainless Steel Appliances, Washer
Fireplace N
Appliance Dishwasher, Dryer - Gas, Oven/Range - Gas, Refrigerator, Stainless Steel Appliances, Washer
Heat Source Natural Gas
Laundry Main Floor, Has Laundry
Exterior
Exterior Feature Porch(es), Deck(s)
Garage Garage - Front Entry
Garage Spaces 6.0
Fence Rear
Waterfront N
Water Access N
Roof Type Architectural Shingle
Accessibility None
Porch Porch(es), Deck(s)
Parking Type Detached Garage, Driveway
Total Parking Spaces 6
Garage Y
Building
Lot Description Level, Landscaping
Story 1
Foundation Crawl Space
Sewer Public Sewer
Water Public
Architectural Style Ranch/Rambler
Level or Stories 1
Additional Building Above Grade, Below Grade
Structure Type Dry Wall
New Construction N
Schools
Elementary Schools Twinbrook
Middle Schools Julius West
High Schools Richard Montgomery
School District Montgomery County Public Schools
Others
Pets Allowed Y
Senior Community No
Tax ID 160400191833
Ownership Fee Simple
SqFt Source Assessor
Horse Property N
Special Listing Condition Standard
Pets Description No Pet Restrictions
Read Less
Want to know what your home might be worth? Contact us for a FREE valuation!

Our team is ready to help you sell your home for the highest possible price ASAP

Bought with Raymond R Moreno • Fairfax Realty Premier






