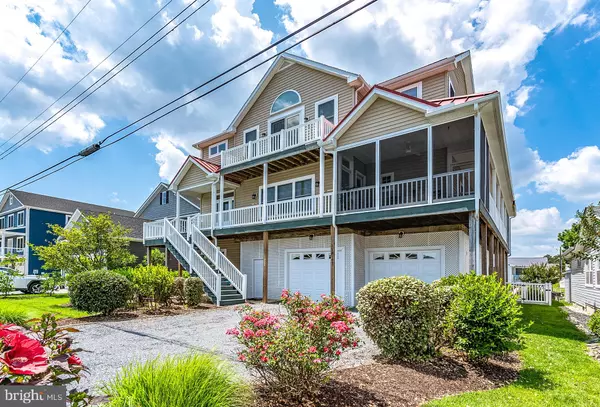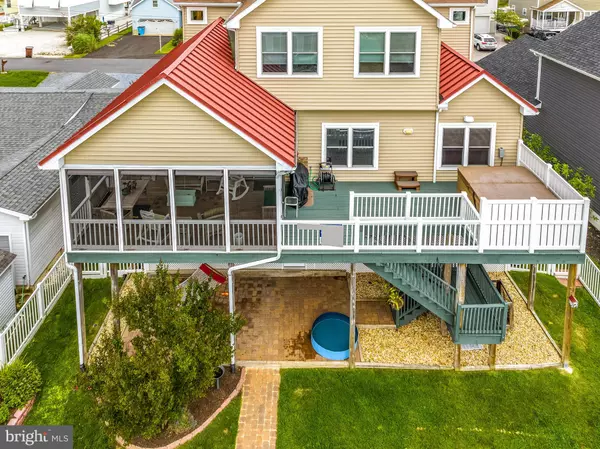$835,000
$875,000
4.6%For more information regarding the value of a property, please contact us for a free consultation.
10507 BRIGHTON RD Ocean City, MD 21842
4 Beds
3 Baths
3,206 SqFt
Key Details
Sold Price $835,000
Property Type Single Family Home
Sub Type Detached
Listing Status Sold
Purchase Type For Sale
Square Footage 3,206 sqft
Price per Sqft $260
Subdivision Cape Isle Of Wight
MLS Listing ID MDWO2009196
Sold Date 10/07/22
Style Coastal,Contemporary
Bedrooms 4
Full Baths 2
Half Baths 1
HOA Y/N N
Abv Grd Liv Area 3,206
Originating Board BRIGHT
Year Built 2006
Annual Tax Amount $5,180
Tax Year 2021
Lot Size 7,650 Sqft
Acres 0.18
Lot Dimensions 0.00 x 0.00
Property Description
Fabulous open concept waterfront home in West Ocean City built by Piney Island Builders. There are 4 bedrooms and 2 ½ baths. A great boat dock with a lift, and a 2nd boat dock area for another boat or your other water toys. The back yard is fenced in. There is enclosed parking under the home that will accommodate 4 cars. It’s accessed by one of two garage doors. There is also an outdoor shower with hot and cold running water for those days coming home from the beach, or to just enjoy being outside in a comfortable shower with a dressing area. There is also a large storage area in this enclosure under the home that is heated and cooled. As you enter the home there is a ceramic tile entry way and recessed lighting. The open concept main living area, kitchen, dining area and master suite are on this level. There is also a utility room with full size washer & dryer on this floor as well. Enjoy your gas fireplace in your living room on those chilly winter nights.The modern kitchen has a center island, granite countertops and stainless steel appliances. There are plenty of cabinets for storage as well as a pantry. On the main living area is a large master suite. The master bathroom has a separate shower, jetted bathtub and large walk- in closet. For your enjoyment there are front and rear screened in porches. The rear porch is waterfront, there is also an adjoining open deck area that is waterfront, with a hot tub that is only 2 years young. There is a gas line fed directly to the deck for your outdoor cooking. The front deck attaches to the rear deck for your convenience in accessing these areas. There are ceiling fans throughout the home as well as on the front and rear screened in porches There are speakers throughout the home and on the deck to play your favorite music. Upstairs is a very large 2nd family room and three other bedrooms with a full bathroom. You will have bay views with the Ocean City skyline in the background from this living area. Two zone heating and cooling. Downstairs is gas and electric heat pump, upstairs is central electric. The gas air handler was new in 2021. The sewer is public. The well has a water treatment system and is a constant pressure water system. As a bonus there is an area designated for a future elevator. You have all the conveniences of living close to the beach in a lovely residential neighborhood, with full access to the bay. As an added bonus, you are close to restaurants and shopping. Owner will consider all reasonable offers.
Location
State MD
County Worcester
Area West Ocean City (85)
Zoning R-2
Rooms
Main Level Bedrooms 1
Interior
Interior Features Carpet, Ceiling Fan(s), Combination Dining/Living, Family Room Off Kitchen, Floor Plan - Open, Kitchen - Island, Recessed Lighting, Upgraded Countertops, Walk-in Closet(s), WhirlPool/HotTub, Window Treatments
Hot Water Propane
Heating Heat Pump(s)
Cooling Central A/C, Multi Units, Heat Pump(s)
Fireplaces Number 1
Fireplaces Type Gas/Propane
Equipment Built-In Microwave, Dishwasher, Disposal, Dryer, Icemaker, Refrigerator, Stainless Steel Appliances, Stove, Washer, Water Conditioner - Owned, Water Heater
Furnishings No
Fireplace Y
Appliance Built-In Microwave, Dishwasher, Disposal, Dryer, Icemaker, Refrigerator, Stainless Steel Appliances, Stove, Washer, Water Conditioner - Owned, Water Heater
Heat Source Propane - Metered
Exterior
Garage Spaces 4.0
Water Access Y
View Canal, Water
Accessibility None
Total Parking Spaces 4
Garage N
Building
Lot Description Bulkheaded, Cleared
Story 3
Foundation Pilings, Slab
Sewer Public Sewer
Water Well
Architectural Style Coastal, Contemporary
Level or Stories 3
Additional Building Above Grade, Below Grade
New Construction N
Schools
School District Worcester County Public Schools
Others
Senior Community No
Tax ID 2410413648
Ownership Fee Simple
SqFt Source Assessor
Special Listing Condition Standard
Read Less
Want to know what your home might be worth? Contact us for a FREE valuation!

Our team is ready to help you sell your home for the highest possible price ASAP

Bought with Angelo M DiPietro • Atlantic Shores Sotheby's International Realty






