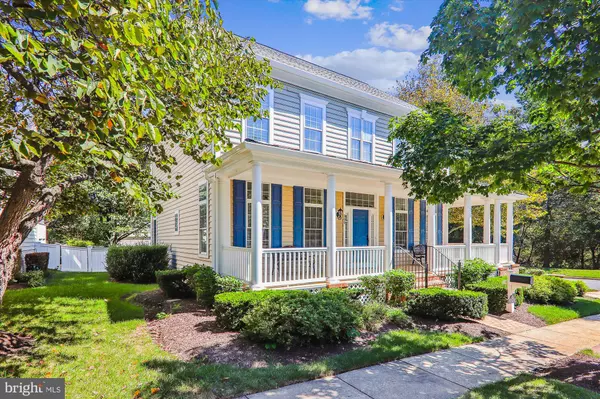$1,015,000
$999,900
1.5%For more information regarding the value of a property, please contact us for a free consultation.
300 GAME CREEK DR Rockville, MD 20850
4 Beds
5 Baths
3,028 SqFt
Key Details
Sold Price $1,015,000
Property Type Single Family Home
Sub Type Detached
Listing Status Sold
Purchase Type For Sale
Square Footage 3,028 sqft
Price per Sqft $335
Subdivision King Farm Watkins Pond
MLS Listing ID MDMC2067370
Sold Date 10/07/22
Style Colonial
Bedrooms 4
Full Baths 4
Half Baths 1
HOA Fees $118/mo
HOA Y/N Y
Abv Grd Liv Area 3,028
Originating Board BRIGHT
Year Built 2000
Annual Tax Amount $11,259
Tax Year 2022
Lot Size 6,349 Sqft
Acres 0.15
Property Description
LOVELY 4 BD/4.5 BATH HOME IN PRIME KING FARM LOCATION; WELCOMING WRAP PORCH ON CORNER LOT NEXT TO VALLEY STREAM PARK; ACTIVE COMMUNITY WITH EVENTS WEBSITE: GOOGLE KING FARM CHRONICLE; FRESHLY PAINTED; HARDWOOD FLOORS ON MAIN LVL; FOYER ENTRY W/ 2 STORY CEILING; FRENCH DOORS INTO LIBARY/OFFICE; MAIN LVL PWDR RM & LAUNDRY RM; OPEN FLR PLAN FAM RM W/GAS FIREPLACE & BANK OF WINDOWS W/ PLANTATION SHUTTERS; SUNNY BREAKFAST AREA OPENS OUT TO LUSH FULLY FENCED & LANDSCAPED REAR YARD; KITCHEN W/ ISLAND & GRANITE COUNTERS; BUILT-IN CABINETS/WINE RACK & 2 BONUS PANTRY CLOSETS; SUN LIT FORMAL LIVING & DINING RMS; HUGE PRIMARY SUITE W/ SITTING RM & LUXURIOUS ENSUITE BATH (W/ WATER CLOSET, JETTED TUB, STEP-IN SHOWER & DUAL VANITIES) AND 2 HUGE WALK-IN CLOSETS; 2 MORE ENSUITE BEDRM/BATHS ON UPPER LVL; LWR LVL CARPET IN REC RM W/ PROJECTOR SCREEN & BUILT-IN SOUND SYSTEM; LWR LVL 4TH BEDRM W/ WALK IN CEDAR CLOSET & FULL BATH; ENORMOUS STORAGE RM; NEW HVAC; ATTACHED 2 CAR GARAGE; 1 BLOCK FROM COMMUNITY POOL; NEAR TO COUNTLESS SHOPPING & DINING OPTIONS; WELCOME HOME!
Location
State MD
County Montgomery
Zoning CPD1
Rooms
Other Rooms Living Room, Dining Room, Primary Bedroom, Bedroom 2, Bedroom 3, Bedroom 4, Kitchen, Family Room, Library, Foyer, Breakfast Room, Laundry, Recreation Room, Storage Room, Media Room, Primary Bathroom, Full Bath, Half Bath
Basement Connecting Stairway, Heated, Interior Access
Interior
Interior Features Breakfast Area, Family Room Off Kitchen, Kitchen - Gourmet, Crown Moldings, Window Treatments, Upgraded Countertops, Primary Bath(s), Wood Floors, WhirlPool/HotTub, Recessed Lighting, Floor Plan - Open, Carpet, Ceiling Fan(s), Chair Railings, Formal/Separate Dining Room, Kitchen - Eat-In, Kitchen - Island, Kitchen - Table Space, Pantry, Tub Shower, Walk-in Closet(s), Soaking Tub, Cedar Closet(s)
Hot Water Natural Gas
Heating Forced Air, Humidifier, Zoned
Cooling Ceiling Fan(s), Central A/C, Zoned
Flooring Carpet, Hardwood
Fireplaces Number 1
Fireplaces Type Gas/Propane, Mantel(s)
Equipment Cooktop - Down Draft, Dishwasher, Disposal, Dryer, Exhaust Fan, Humidifier, Icemaker, Microwave, Oven - Double, Refrigerator, Washer, Water Dispenser, Water Heater
Furnishings No
Fireplace Y
Window Features Bay/Bow,Double Pane
Appliance Cooktop - Down Draft, Dishwasher, Disposal, Dryer, Exhaust Fan, Humidifier, Icemaker, Microwave, Oven - Double, Refrigerator, Washer, Water Dispenser, Water Heater
Heat Source Natural Gas
Laundry Main Floor
Exterior
Exterior Feature Porch(es), Wrap Around
Garage Garage Door Opener, Garage - Rear Entry, Inside Access, Additional Storage Area
Garage Spaces 2.0
Fence Rear
Amenities Available Basketball Courts, Common Grounds, Community Center, Jog/Walk Path, Pool - Outdoor, Recreational Center, Tennis Courts, Tot Lots/Playground
Waterfront N
Water Access N
Accessibility None
Porch Porch(es), Wrap Around
Attached Garage 2
Total Parking Spaces 2
Garage Y
Building
Lot Description Corner, Premium, Front Yard, Landscaping, Rear Yard
Story 3
Foundation Concrete Perimeter
Sewer Public Sewer
Water Public
Architectural Style Colonial
Level or Stories 3
Additional Building Above Grade, Below Grade
Structure Type 2 Story Ceilings,9'+ Ceilings,Tray Ceilings
New Construction N
Schools
Elementary Schools College Gardens
Middle Schools Julius West
High Schools Richard Montgomery
School District Montgomery County Public Schools
Others
HOA Fee Include Common Area Maintenance,Pool(s)
Senior Community No
Tax ID 160403260027
Ownership Fee Simple
SqFt Source Assessor
Special Listing Condition Standard
Read Less
Want to know what your home might be worth? Contact us for a FREE valuation!

Our team is ready to help you sell your home for the highest possible price ASAP

Bought with Michael S Winn • Long & Foster Real Estate, Inc.






