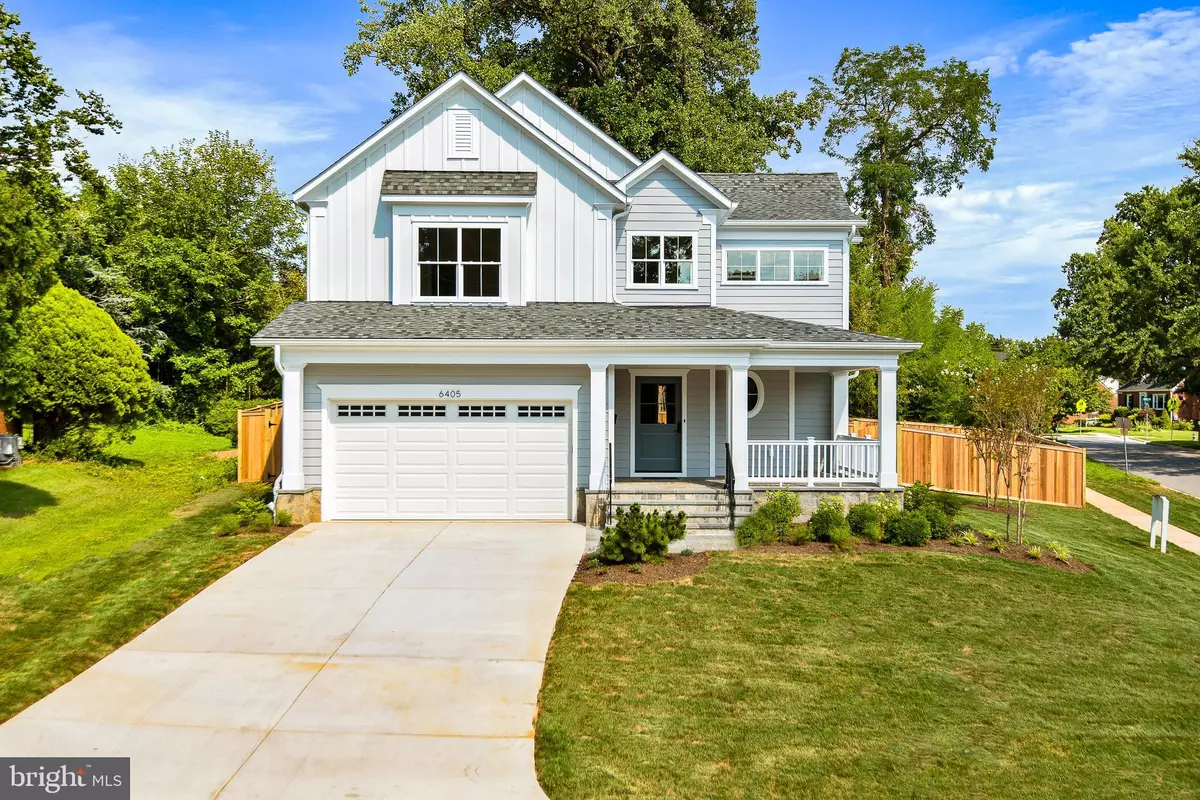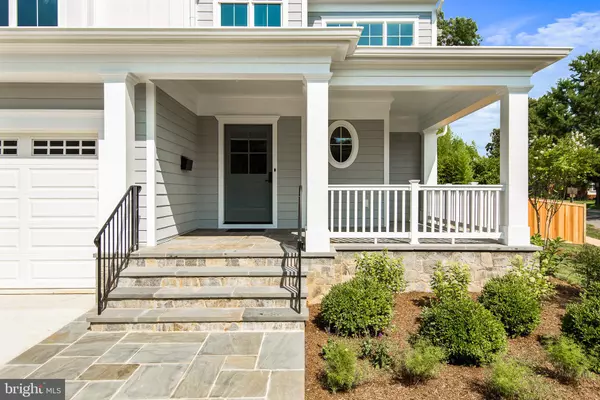$1,999,999
$2,149,000
6.9%For more information regarding the value of a property, please contact us for a free consultation.
6405 WILMETT RD Bethesda, MD 20817
5 Beds
5 Baths
5,669 SqFt
Key Details
Sold Price $1,999,999
Property Type Single Family Home
Sub Type Detached
Listing Status Sold
Purchase Type For Sale
Square Footage 5,669 sqft
Price per Sqft $352
Subdivision Green Tree Manor
MLS Listing ID MDMC2060420
Sold Date 09/30/22
Style Transitional
Bedrooms 5
Full Baths 4
Half Baths 1
HOA Y/N N
Abv Grd Liv Area 3,780
Originating Board BRIGHT
Year Built 2022
Annual Tax Amount $8,454
Tax Year 2021
Lot Size 9,167 Sqft
Acres 0.21
Property Description
Immediate Occupancy! Meridian Homes is proud to present 6405 Wilmett Road in the heart of Wyngate, one of Bethesda’s most popular neighborhoods. The design of this 5,669 square-foot, 5-bedroom, 4.5 bathroom brand-new home perfectly captures the modern farmhouse esthetic. The 9,167 square-foot lot has fully-fenced rear and side yards for privacy and professional landscaping. The flagstone patio, which is right off the kitchen, offers the perfect place for outdoor living and entertaining. Enjoy strolling through the neighborhood safely on the paved sidewalks. Inside, the open-concept main living spaces bask in sunlight. The gourmet kitchen features a center island with seating, quartz countertops, designer cabinetry, a stainless-steel apron-front main sink, a walk-in pantry, and professional-grade stainless-steel appliances. The family room has a coffered ceiling, oversized windows that allow in plenty of natural light, and a gas fireplace with stone facing. The main level also features a home office/study, a foyer with custom wainscoting, a powder room, and a large dining room. The mudroom offers access to the oversized two-car garage and has built-in storage lockers and a closet. The family foyer has built-in cabinetry with a refrigerated beverage center and a walk-in closet. Upstairs, the expansive primary suite has a tray ceiling, dual walk-in closets with built-ins, a full-length mirrored dressing vestibule, and hardwood floors. The spa-style bathroom features a
freestanding soaking tub, an oversized shower with a built-in bench, dual recessed panel vanities, lighted vanity mirrors, quartz countertops with undermount sink bowls, polished chrome lever faucets and fixtures, an adult-height elongated toilet with a slow-close seat, and porcelain tile flooring. There are three additional bedrooms on the upper level, all designed to be warm and inviting with upgraded carpeting and closets with built-in storage. The two additional bathrooms feature porcelain tile tub and shower surrounds, custom decorative mirrors, porcelain flooring, and quartz and quartzite countertops with undermount sink bowls.
The convenient, upper-level laundry room is highly functional with porcelain flooring and lots of cabinetry for storage. On the lower level of this new home, the recreation room is flooded with natural light from 3
full-size windows. A full bathroom, a bedroom with two large windows, a storage area, a customizable space that can be a gym or a media room, and a home office complete the lower level. 6405 Wilmett Road is near acclaimed public and private schools, downtown Bethesda, Montgomery Mall, Wildwood Shopping Center, access to I-495, and Washington, DC.
Location
State MD
County Montgomery
Zoning R60
Rooms
Other Rooms Dining Room, Kitchen, Family Room, Foyer, Breakfast Room, Study, Exercise Room, Laundry, Mud Room, Office, Recreation Room, Storage Room, Media Room
Basement Connecting Stairway, Daylight, Full, Fully Finished, Heated, Interior Access, Windows
Interior
Hot Water Natural Gas
Heating Forced Air
Cooling Central A/C
Fireplaces Number 1
Fireplace Y
Heat Source Natural Gas
Laundry Upper Floor
Exterior
Garage Garage - Front Entry, Garage Door Opener, Inside Access
Garage Spaces 2.0
Waterfront N
Water Access N
Accessibility None
Parking Type Attached Garage, Driveway, On Street
Attached Garage 2
Total Parking Spaces 2
Garage Y
Building
Story 3
Foundation Slab
Sewer Public Sewer
Water Public
Architectural Style Transitional
Level or Stories 3
Additional Building Above Grade, Below Grade
New Construction Y
Schools
School District Montgomery County Public Schools
Others
Senior Community No
Tax ID 160700659661
Ownership Fee Simple
SqFt Source Assessor
Special Listing Condition Standard
Read Less
Want to know what your home might be worth? Contact us for a FREE valuation!

Our team is ready to help you sell your home for the highest possible price ASAP

Bought with Avatar Harris • Next Step Realty






