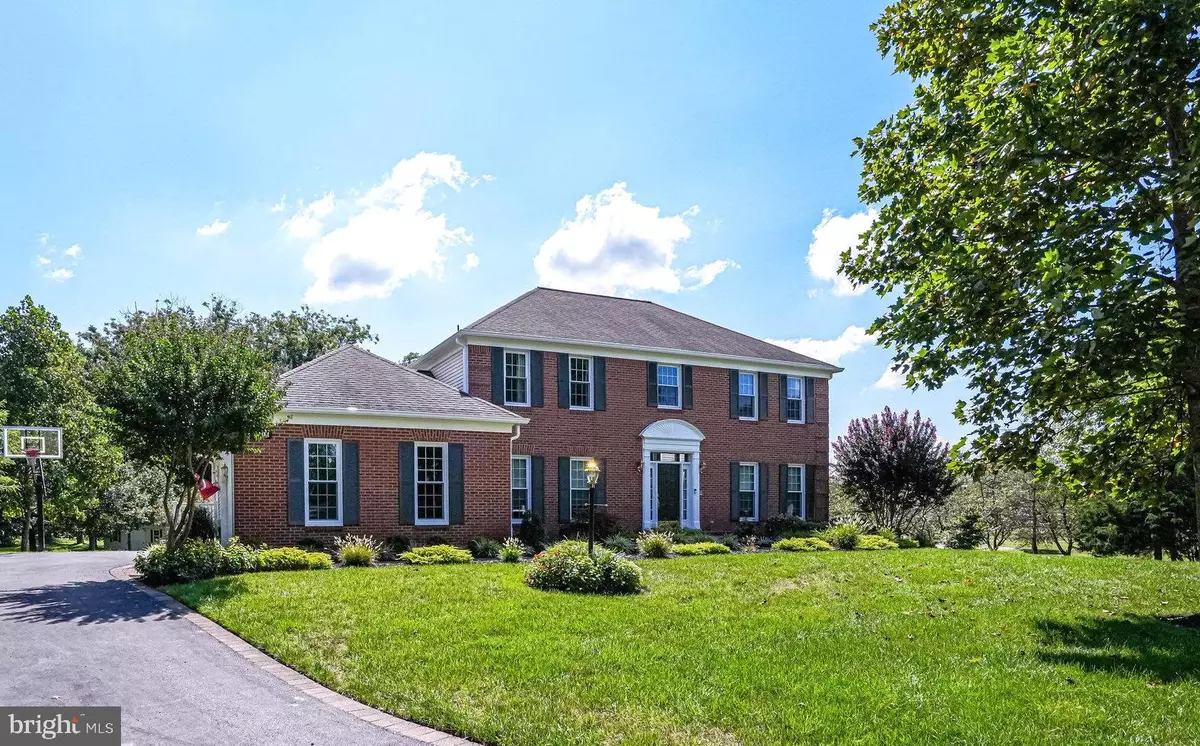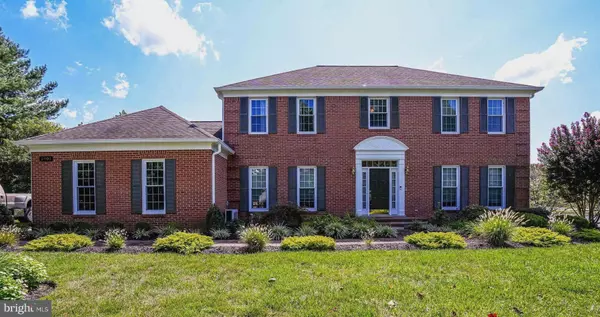$775,000
$765,000
1.3%For more information regarding the value of a property, please contact us for a free consultation.
2901 WAR ADMIRAL CT Bowie, MD 20721
4 Beds
4 Baths
2,823 SqFt
Key Details
Sold Price $775,000
Property Type Single Family Home
Sub Type Detached
Listing Status Sold
Purchase Type For Sale
Square Footage 2,823 sqft
Price per Sqft $274
Subdivision Mount Oak Manor
MLS Listing ID MDPG2055904
Sold Date 09/30/22
Style Colonial
Bedrooms 4
Full Baths 3
Half Baths 1
HOA Fees $29/ann
HOA Y/N Y
Abv Grd Liv Area 2,823
Originating Board BRIGHT
Year Built 1992
Annual Tax Amount $8,050
Tax Year 2022
Lot Size 0.947 Acres
Acres 0.95
Property Description
Enjoy Fine Living in this well-maintained colonial, offering over 4300 SF of finished space at desired Mount Oak Manor. From the professionally maintained and landscaped front yard with sprinkler system, and brick walkway framed by seasonal flowerbeds, this home welcomes you with its hardwood floors, colonial molding, 9 FT ceilings & much more. Take time lingering with hellos and long goodbyes in the large foyer. There's space to entertain in the spacious formal living room with recessed lights which flows into a library/ office with built-in bookcases. The informal family room with brick fireplace features two sliding doors to the large inviting deck, just perfect for gatherings. The updated kitchen on tile flooring boasts granite counters with backsplash, stainless appliances, abundant cabinet space, recessed and under-cabinet lighting, plus a sunlit dining nook. The mudroom features updated washer/dryer, white storage cabinets, a large closet and luxury ceramic tile floors. It is perfectly located at the side entrance to the yard and to the 2-car side load garage, which is outfitted with woodgrain walls, ceiling fan, extra lighting and ample storage. The primary bedroom is served by a primary bath with skylights, jacuzzi tub and separate shower. Three additional spacious bedrooms and updated hall bathroom are also featured on the upper level of the home. The lower finished basement level is walk-out and lets plenty of daylight in. There's room for relaxation, a craft room, studio, movies, exercise, overnight guests plus another updated full bath with roomy shower. Walk-out to the park-like manicured landscaped yard. There's an oversized shed with running water, electricity, walkway and more. This home has the bells and whistles too! Shown by appointment to pre-approved buyers.
Location
State MD
County Prince Georges
Zoning RE
Rooms
Basement Walkout Level, Fully Finished, Windows, Sump Pump, Daylight, Full, Outside Entrance
Interior
Interior Features Kitchen - Table Space, Upgraded Countertops, Pantry, Formal/Separate Dining Room, Wood Floors, Family Room Off Kitchen, Store/Office, Built-Ins, Carpet, Ceiling Fan(s), Crown Moldings, Primary Bath(s), Soaking Tub, Skylight(s), Walk-in Closet(s)
Hot Water Natural Gas
Heating Forced Air, Programmable Thermostat
Cooling Central A/C, Ceiling Fan(s)
Fireplaces Number 1
Fireplaces Type Mantel(s), Fireplace - Glass Doors, Brick
Equipment Stainless Steel Appliances, Built-In Microwave, Oven/Range - Gas, Refrigerator, Icemaker, Dishwasher, Disposal, Washer, Dryer
Furnishings No
Fireplace Y
Appliance Stainless Steel Appliances, Built-In Microwave, Oven/Range - Gas, Refrigerator, Icemaker, Dishwasher, Disposal, Washer, Dryer
Heat Source Natural Gas
Laundry Main Floor, Washer In Unit, Dryer In Unit
Exterior
Exterior Feature Deck(s), Patio(s)
Parking Features Garage - Side Entry, Garage Door Opener, Additional Storage Area
Garage Spaces 8.0
Utilities Available Natural Gas Available, Electric Available, Water Available, Sewer Available, Phone Available, Cable TV Available
Water Access N
View Trees/Woods, Garden/Lawn
Accessibility None
Porch Deck(s), Patio(s)
Attached Garage 2
Total Parking Spaces 8
Garage Y
Building
Story 3
Foundation Concrete Perimeter
Sewer Public Sewer
Water Public
Architectural Style Colonial
Level or Stories 3
Additional Building Above Grade, Below Grade
New Construction N
Schools
Elementary Schools Woodmore
School District Prince George'S County Public Schools
Others
Pets Allowed Y
Senior Community No
Tax ID 17070706705
Ownership Fee Simple
SqFt Source Assessor
Acceptable Financing Conventional, VA, FHA, Cash
Horse Property N
Listing Terms Conventional, VA, FHA, Cash
Financing Conventional,VA,FHA,Cash
Special Listing Condition Standard
Pets Allowed No Pet Restrictions
Read Less
Want to know what your home might be worth? Contact us for a FREE valuation!

Our team is ready to help you sell your home for the highest possible price ASAP

Bought with Kathleen Ann Hubbard • RE/MAX Realty Group





