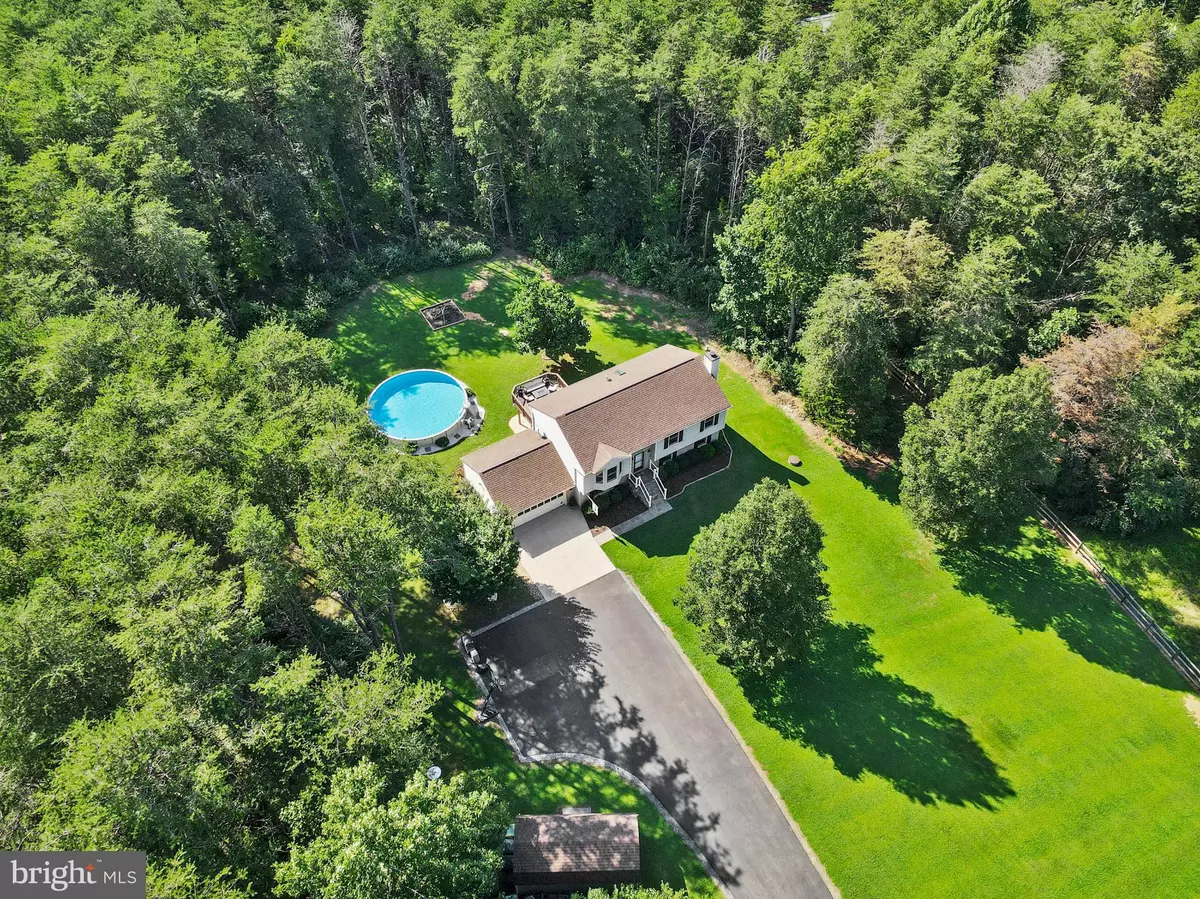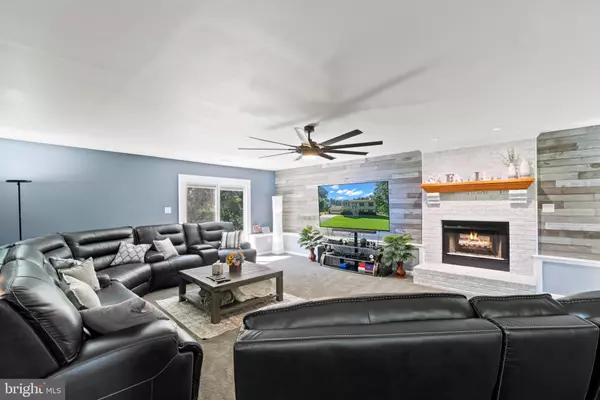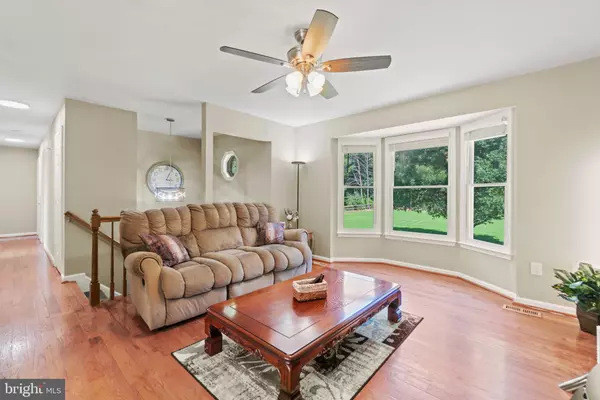$493,000
$549,900
10.3%For more information regarding the value of a property, please contact us for a free consultation.
598 CROPP RD Fredericksburg, VA 22406
5 Beds
2 Baths
2,130 SqFt
Key Details
Sold Price $493,000
Property Type Single Family Home
Sub Type Detached
Listing Status Sold
Purchase Type For Sale
Square Footage 2,130 sqft
Price per Sqft $231
Subdivision Laurelwood
MLS Listing ID VAST2014044
Sold Date 09/26/22
Style Split Foyer
Bedrooms 5
Full Baths 2
HOA Y/N N
Abv Grd Liv Area 1,140
Originating Board BRIGHT
Year Built 1993
Annual Tax Amount $2,758
Tax Year 2021
Lot Size 3.329 Acres
Acres 3.33
Property Description
This is my clients first home, having built and raised four boys in it! They made many cherished memories and it has been the perfect place to raise a family! They have loved this home and taken meticulous care of it, constantly making updates and upgrades! It's located on a large, flat, wooded lot of 3.3 acres with about an acre cleared. Surrounded by trees, this home is peaceful and set back 241' from the road! The sellers added a fence with gate, solar lights, a pool (new liner installed in 2021), large concrete patio, wood deck (nearly completely re-done in 2021). You will also find a large fire pit, perfect for s'mores on a warm summer night! This is country living with the privacy you want, but also a great location close to shopping and dining and great schools. You can sit on the deck with your morning coffee and watch the squirrels, bunnies and deer! There is abundant wildlife here! There are 2 large sheds located on the property so there is plenty of room to store your outdoor equipment! They just had the long and extra-wide driveway paved and sealed (2021) so it's not only beautiful, but you have plenty of room to park your cars, camper and boat! There is no HOA here to worry about here! The owners have also had a brand new roof and skylight installed with 30-year architectural shingles (2021) and had the front porch and walkway redone with beautiful stonework (2022). The window screens have all been replaced (2021) and the exterior doors have digital locks & deadbolts. There was a brand new well pump installed (2021) with a transferrable 7-year warranty. The home is equipped with an extensive 3-tank water treatment system for perfect water! A new water heater was installed (2022.) It has a very efficient 18-seer Trane HVAC system that was installed in 2016 and works like new. The wood-burning fireplace has been serviced and is in excellent condition. LVP flooring has been installed both upstairs and downstairs (2021 & 2022) to go along with new carpet (2021) and oak flooring upstairs. The kitchen has recently been updated with a new deep sink, microwave, and refrigerator (2021) to go along with the stove/convection oven. The cabinetry was recently re-stained and is lovely. There is a dining area and living room area with lots of natural light streaming in. The sliding glass doors that lead out to the deck and patio are new and have built-in blinds! The bathrooms have been remodeled and there are even upgraded toilets (2021!) There are 3 bedrooms upstairs with new carpet, a living room and hallway with wood flooring, kitchen and bathroom with an oversized soaking tub to go along with the dedicated shower! Downstairs, you will find the large family room with new high-end carpet & padding and a beautiful barnwood accent wall. There is a white-washed brick fireplace that gives a cozy warm feel. The current owners have even installed a sliding privacy door that can close off the large room for movie night! Two more bedrooms are downstairs, one has new carpet and the other has the same LVP that runs through the hall in it. Your laundry/utility room is also downstairs where you will find a new washer and dryer (2021) as well as the upgraded water treatment system, new water heater and HVAC system. There's an attached two-car garage with a belt driven quiet door opener. Along with the new floors, this home has been painted and every outlet, ceiling fan and light (all LED) in the house have been replaced. Currently there is Comcast Gigabit internet in this smart home. You can ask Amazon's Alexa to turn on your kitchen counter lighting, open the living room blinds, close the garage door, lock the doors and adjust the thermostat! There are also Ring Smart-Home Video doorbells that will convey and a Ring security system that will convey. This home is ready for you to move into and start making your memories here! You will be able to relax knowing all of the upgrades and updates are done for you to enjoy!
Location
State VA
County Stafford
Zoning A1
Rooms
Other Rooms Living Room, Primary Bedroom, Bedroom 2, Bedroom 3, Bedroom 4, Bedroom 5, Kitchen, Family Room, Laundry, Bathroom 1, Bathroom 3
Basement Daylight, Full, Fully Finished, Garage Access, Outside Entrance, Poured Concrete, Connecting Stairway
Main Level Bedrooms 3
Interior
Interior Features Attic, Carpet, Ceiling Fan(s), Chair Railings, Combination Dining/Living, Floor Plan - Traditional
Hot Water Electric
Heating Heat Pump(s)
Cooling Central A/C, Ceiling Fan(s)
Flooring Carpet, Ceramic Tile, Hardwood, Luxury Vinyl Plank
Fireplaces Number 1
Fireplaces Type Brick, Fireplace - Glass Doors, Mantel(s), Wood
Equipment Built-In Microwave, Dryer, Exhaust Fan, ENERGY STAR Dishwasher, ENERGY STAR Refrigerator, Icemaker, Oven/Range - Electric, Stainless Steel Appliances, Washer, Water Conditioner - Owned, Water Heater
Furnishings No
Fireplace Y
Window Features Skylights
Appliance Built-In Microwave, Dryer, Exhaust Fan, ENERGY STAR Dishwasher, ENERGY STAR Refrigerator, Icemaker, Oven/Range - Electric, Stainless Steel Appliances, Washer, Water Conditioner - Owned, Water Heater
Heat Source Electric
Laundry Lower Floor, Dryer In Unit, Washer In Unit
Exterior
Parking Features Basement Garage, Garage - Front Entry, Garage Door Opener, Inside Access, Oversized
Garage Spaces 12.0
Fence Split Rail
Pool Above Ground
Utilities Available Cable TV Available, Phone Available, Electric Available
Water Access N
View Garden/Lawn, Trees/Woods, Street
Roof Type Architectural Shingle
Street Surface Black Top
Accessibility None
Road Frontage State
Attached Garage 2
Total Parking Spaces 12
Garage Y
Building
Lot Description Backs to Trees, Front Yard, Landscaping, Level, Partly Wooded, Private, Rear Yard, Road Frontage, Rural, Secluded
Story 2
Foundation Permanent
Sewer On Site Septic, Septic < # of BR
Water Conditioner, Filter, Well
Architectural Style Split Foyer
Level or Stories 2
Additional Building Above Grade, Below Grade
Structure Type Dry Wall
New Construction N
Schools
Elementary Schools Margaret Brent
Middle Schools Rodney Thompson
High Schools Mountain View
School District Stafford County Public Schools
Others
Pets Allowed Y
Senior Community No
Tax ID 16A 3 22
Ownership Fee Simple
SqFt Source Assessor
Security Features Carbon Monoxide Detector(s),Exterior Cameras,Main Entrance Lock,Smoke Detector,Surveillance Sys
Acceptable Financing FHA, Cash, Conventional, VHDA, VA
Listing Terms FHA, Cash, Conventional, VHDA, VA
Financing FHA,Cash,Conventional,VHDA,VA
Special Listing Condition Standard
Pets Allowed Cats OK, Dogs OK
Read Less
Want to know what your home might be worth? Contact us for a FREE valuation!

Our team is ready to help you sell your home for the highest possible price ASAP

Bought with James E Hottle • Pearson Smith Realty, LLC





