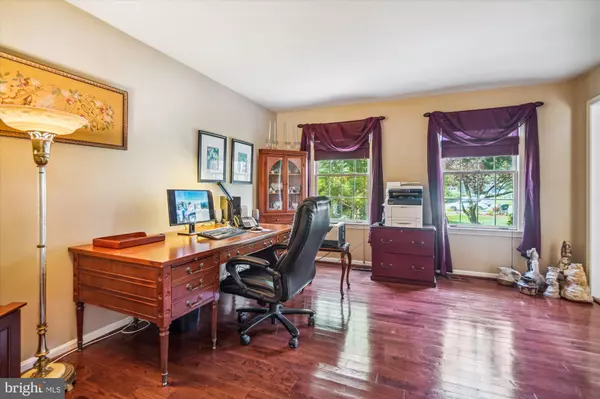$495,000
$499,000
0.8%For more information regarding the value of a property, please contact us for a free consultation.
5010 JUREL CT Waldorf, MD 20603
5 Beds
4 Baths
2,584 SqFt
Key Details
Sold Price $495,000
Property Type Single Family Home
Sub Type Detached
Listing Status Sold
Purchase Type For Sale
Square Footage 2,584 sqft
Price per Sqft $191
Subdivision Dorchester Neighborhood
MLS Listing ID MDCH2014752
Sold Date 09/23/22
Style Colonial
Bedrooms 5
Full Baths 3
Half Baths 1
HOA Fees $60/ann
HOA Y/N Y
Abv Grd Liv Area 2,584
Originating Board BRIGHT
Year Built 1990
Annual Tax Amount $4,303
Tax Year 2021
Lot Size 0.343 Acres
Acres 0.34
Property Description
OPEN HOUSE-SUNDAY AUGUST 7-11AM-2PM! Over 3000 sq. ft. house (tax record does not reflect permitted addition) has a main level in-law suite w/ kitchenette!! Not only do you have this amazing addition but also a large primary suite w/ sitting room and bath upstairs with 3 other large bedrooms. This is a UNICORN! Check out this amazing brick front home on a cul-de-sac, it will satisfy every need you have in a home! From the moment you step into the expansive foyer area you will know that you are home! The front room is a formal living room but easily used as an office as you will see by the pictures, doors lead to a family room that you can relax and enjoy the fireplace in the winter. The family room flows to the kitchen eat in area and updated modern kitchen, and then you have a formal dining room for larger eating area or for those special dinners. You access the private in-law suite through the laundry area off of the kitchen, which gives you privacy but comfort in knowing you can have a loved one close by or rent it out for extra income. The hallway to the suite allows entry and exit into the garage area. So many possibilities with this addition that has it own bathroom and kitchen area! Next head upstairs to see the upper level primary bedroom suite that is spacious but also has a sitting room that can be used for an exercise area, tv sitting area, mini office area, it will be your choice with the different opportunities. The other three bedrooms offer space and some have built ins to help display all your prized possessions. Now that you are amazed by the inside don't forget the outside, stately brick front home on a premium sized lot, with a 28X22 sized deck for all your outside entertainment. Fenced in yard, large side yard for games, playing, garden, again your choice in how to use all this space. And if that isn't enough don't forget you are within walking distance to the community center that offers a playground and outdoor swimming pool! Check out the virtual tour to see the layout and all photos and then book your appointment!!
Location
State MD
County Charles
Zoning PUD
Rooms
Other Rooms Living Room, Dining Room, Primary Bedroom, Sitting Room, Bedroom 2, Bedroom 3, Kitchen, Family Room, Bedroom 1, In-Law/auPair/Suite, Laundry, Bathroom 1, Primary Bathroom
Main Level Bedrooms 1
Interior
Interior Features Attic, Breakfast Area, Built-Ins, Carpet, Ceiling Fan(s), Chair Railings, Entry Level Bedroom, Floor Plan - Open, Formal/Separate Dining Room, Kitchenette, Primary Bath(s), Walk-in Closet(s), Wood Floors
Hot Water Electric
Heating Heat Pump(s)
Cooling Central A/C, Ceiling Fan(s)
Fireplaces Number 1
Fireplaces Type Brick, Fireplace - Glass Doors, Wood
Equipment Built-In Microwave, Disposal, Dishwasher, Dryer, Extra Refrigerator/Freezer, Oven - Wall, Refrigerator, Stainless Steel Appliances, Washer, Water Heater, Stove
Fireplace Y
Appliance Built-In Microwave, Disposal, Dishwasher, Dryer, Extra Refrigerator/Freezer, Oven - Wall, Refrigerator, Stainless Steel Appliances, Washer, Water Heater, Stove
Heat Source Electric
Laundry Main Floor
Exterior
Exterior Feature Deck(s)
Garage Garage - Front Entry, Inside Access, Additional Storage Area
Garage Spaces 8.0
Utilities Available Cable TV Available
Amenities Available Common Grounds, Jog/Walk Path, Pool - Outdoor, Recreational Center, Tennis Courts
Waterfront N
Water Access N
Accessibility Other
Porch Deck(s)
Attached Garage 2
Total Parking Spaces 8
Garage Y
Building
Lot Description Front Yard, Landscaping, PUD, SideYard(s), Trees/Wooded, Rear Yard
Story 2
Foundation Crawl Space
Sewer Public Sewer
Water Public
Architectural Style Colonial
Level or Stories 2
Additional Building Above Grade, Below Grade
New Construction N
Schools
Elementary Schools William B. Wade
Middle Schools Theodore G. Davis
High Schools Westlake
School District Charles County Public Schools
Others
HOA Fee Include Common Area Maintenance,Pool(s)
Senior Community No
Tax ID 0906189504
Ownership Fee Simple
SqFt Source Assessor
Special Listing Condition Standard
Read Less
Want to know what your home might be worth? Contact us for a FREE valuation!

Our team is ready to help you sell your home for the highest possible price ASAP

Bought with Sandra Sparrough • Keller Williams Three Bridges






