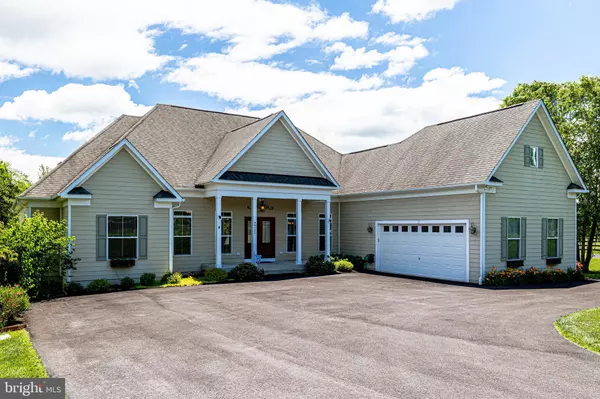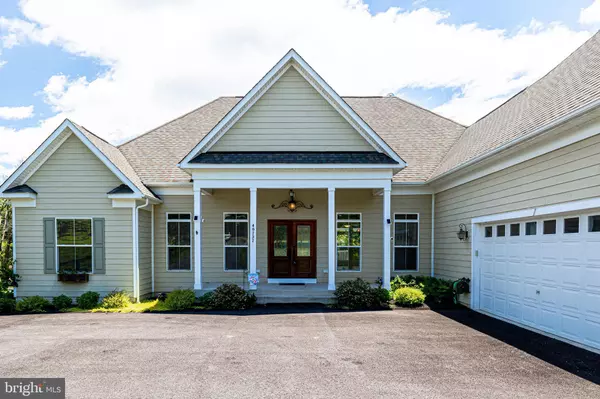$1,015,000
$1,049,000
3.2%For more information regarding the value of a property, please contact us for a free consultation.
40727 LOVETTSVILLE RD Lovettsville, VA 20180
5 Beds
4 Baths
5,101 SqFt
Key Details
Sold Price $1,015,000
Property Type Single Family Home
Sub Type Detached
Listing Status Sold
Purchase Type For Sale
Square Footage 5,101 sqft
Price per Sqft $198
Subdivision Godfrey
MLS Listing ID VALO2029338
Sold Date 09/22/22
Style Colonial
Bedrooms 5
Full Baths 3
Half Baths 1
HOA Y/N N
Abv Grd Liv Area 3,027
Originating Board BRIGHT
Year Built 2007
Annual Tax Amount $7,165
Tax Year 2022
Lot Size 3.070 Acres
Acres 3.07
Property Description
One level living at it's best!! 185k in updates since 2017! Stunning 5,000+ sqft home situated on 3 gorgeous acres! 3 main lvl bedrooms and gourmet kitchen, fully renovated master bath with heated flooring, hard wood flooring throughout, 70 gallon water heater, polished concrete floors on the lower level, custom bar, water filtration system, well pump.. ENORMOUS 60x40 shop/extra garage with newly added spray foam insulation , fully heated and cooled. 200 amp power/RV power, LED lighting, finished walls, above ground lift, plumbed compressed air & extra storage room. Owners have also installed a new asphalt driveway, full fencing, additional exterior water hydrants, updated HVAC systems, full home generator, purchased 1000 gal. propane tank, sump pump, pressure tank and water softener.
Location
State VA
County Loudoun
Zoning AR1
Rooms
Basement Rear Entrance, Connecting Stairway, Outside Entrance, Sump Pump, Fully Finished, Walkout Level
Main Level Bedrooms 3
Interior
Interior Features Attic, Kitchen - Gourmet, Breakfast Area, Kitchen - Island, Kitchen - Table Space, Dining Area, Kitchen - Eat-In, Wood Floors, Upgraded Countertops, Primary Bath(s), Crown Moldings
Hot Water Bottled Gas
Heating Forced Air
Cooling Central A/C
Flooring Hardwood, Ceramic Tile, Carpet, Concrete
Fireplaces Number 2
Fireplaces Type Gas/Propane
Equipment Cooktop - Down Draft, Dishwasher, Disposal, Dryer, Exhaust Fan, Extra Refrigerator/Freezer, Icemaker, Microwave, Oven - Wall, Refrigerator, Washer, Water Heater, Water Conditioner - Owned
Fireplace Y
Appliance Cooktop - Down Draft, Dishwasher, Disposal, Dryer, Exhaust Fan, Extra Refrigerator/Freezer, Icemaker, Microwave, Oven - Wall, Refrigerator, Washer, Water Heater, Water Conditioner - Owned
Heat Source Propane - Owned
Laundry Main Floor
Exterior
Exterior Feature Porch(es), Deck(s)
Parking Features Garage Door Opener
Garage Spaces 7.0
Fence Fully, Wood
Water Access N
View Mountain, Pasture, Scenic Vista, Trees/Woods
Roof Type Shingle
Street Surface Paved
Accessibility None
Porch Porch(es), Deck(s)
Attached Garage 2
Total Parking Spaces 7
Garage Y
Building
Story 2
Foundation Slab
Sewer Septic Exists
Water Well
Architectural Style Colonial
Level or Stories 2
Additional Building Above Grade, Below Grade
New Construction N
Schools
Elementary Schools Lovettsville
Middle Schools Harmony
High Schools Woodgrove
School District Loudoun County Public Schools
Others
Pets Allowed Y
Senior Community No
Tax ID 256264057000
Ownership Fee Simple
SqFt Source Assessor
Acceptable Financing Cash, Conventional
Horse Property N
Listing Terms Cash, Conventional
Financing Cash,Conventional
Special Listing Condition Standard
Pets Allowed Cats OK, Dogs OK
Read Less
Want to know what your home might be worth? Contact us for a FREE valuation!

Our team is ready to help you sell your home for the highest possible price ASAP

Bought with Katherine D Colville • Century 21 Redwood Realty





